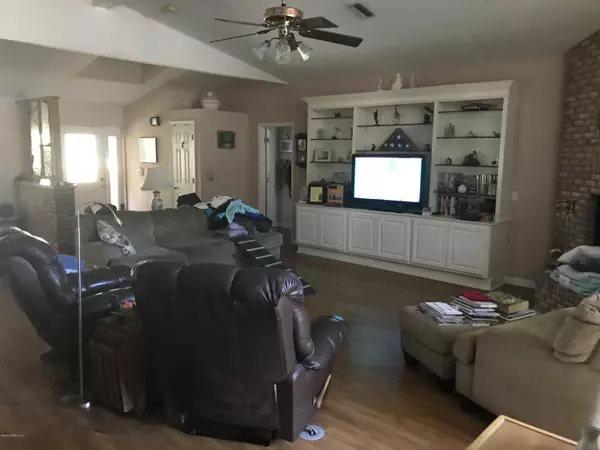$387,000
$399,900
3.2%For more information regarding the value of a property, please contact us for a free consultation.
3 Beds
3 Baths
3,109 SqFt
SOLD DATE : 02/19/2021
Key Details
Sold Price $387,000
Property Type Single Family Home
Sub Type Single Family Residence
Listing Status Sold
Purchase Type For Sale
Square Footage 3,109 sqft
Price per Sqft $124
Subdivision Seminole Ridge
MLS Listing ID 1085168
Sold Date 02/19/21
Bedrooms 3
Full Baths 2
Half Baths 1
HOA Y/N No
Originating Board realMLS (Northeast Florida Multiple Listing Service)
Year Built 1999
Property Description
Rare opportunity for Lake Santa Fe access home in desired Melrose. Entertain family and friends in this open 4000 square foot 3BR 2.5BA home.Abeautiful waterfront escape on an inlet of Lake Santa Fe, a sparkling 5,850-acre fully recreational spring-fed lake. This neighborhood is a best kept secret in Melrose, withwaterfront living at its finest.Large great room with fireplace,wet bar,huge game room,sunroom,eat in kitchen, covered boat dock with electric lift and more! Start living the Florida lifestyle you always wanted with your own private boat dock & lake access! Fish from your backyard with an easy commute to Gainesville or Jax.
Location
State FL
County Bradford
Community Seminole Ridge
Area 523-Bradford County-Se
Direction From intersection of SR 26 and 21 in Melrose, North on 21 to left on Lakeview. At end of road take right on SE 4th to first left on SE 3rd. Slight left on SE 5th Ave. Sign on property on left.
Rooms
Other Rooms Shed(s), Workshop
Interior
Interior Features Eat-in Kitchen, Entrance Foyer, Primary Bathroom -Tub with Separate Shower, Primary Downstairs, Split Bedrooms, Vaulted Ceiling(s), Walk-In Closet(s), Wet Bar
Heating Central
Cooling Central Air
Flooring Tile, Wood
Fireplaces Number 1
Fireplace Yes
Laundry Electric Dryer Hookup, Washer Hookup
Exterior
Exterior Feature Boat Lift, Dock
Parking Features Attached, Garage
Garage Spaces 2.0
Pool None
Utilities Available Cable Available
View Water
Roof Type Shingle
Porch Patio, Porch
Total Parking Spaces 2
Private Pool No
Building
Lot Description Sprinklers In Front, Sprinklers In Rear, Other
Sewer Septic Tank
Water Public
Structure Type Block,Frame,Stucco
New Construction No
Schools
Middle Schools Bradford
High Schools Bradford
Others
Tax ID 06230B01700
Acceptable Financing Cash, Conventional, FHA, VA Loan
Listing Terms Cash, Conventional, FHA, VA Loan
Read Less Info
Want to know what your home might be worth? Contact us for a FREE valuation!

Our team is ready to help you sell your home for the highest possible price ASAP
Bought with CENTURY 21 LAKESIDE REALTY
"Molly's job is to find and attract mastery-based agents to the office, protect the culture, and make sure everyone is happy! "






