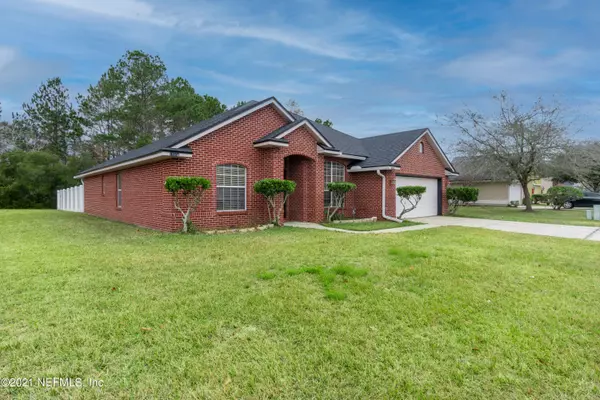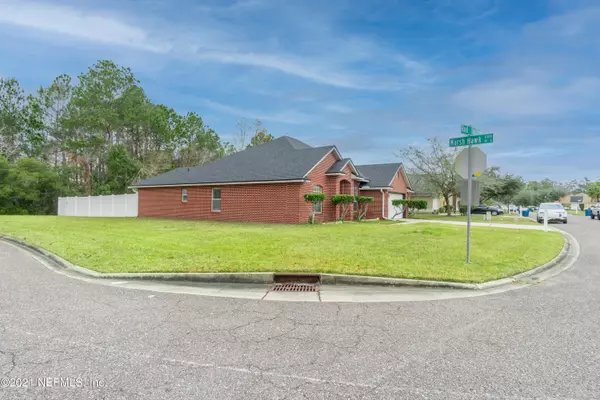$207,000
$220,000
5.9%For more information regarding the value of a property, please contact us for a free consultation.
3 Beds
2 Baths
1,592 SqFt
SOLD DATE : 03/15/2021
Key Details
Sold Price $207,000
Property Type Single Family Home
Sub Type Single Family Residence
Listing Status Sold
Purchase Type For Sale
Square Footage 1,592 sqft
Price per Sqft $130
Subdivision Cambridge Estates
MLS Listing ID 1089677
Sold Date 03/15/21
Style Contemporary
Bedrooms 3
Full Baths 2
HOA Fees $27/ann
HOA Y/N Yes
Originating Board realMLS (Northeast Florida Multiple Listing Service)
Year Built 2000
Property Description
Multiple Offer please bring highest and best by 1/12/2021. Must see!!!!! Beautiful all brick home on a spacious corner lot. One of 3 all brick homes in the neighborhood. New vinyl fenced in back yard with storage shed. Tile and wood floors throughout. Updated kitchen including granite countertops, plenty of cabinetry and brand new stove. Newly remodeled guest bathroom including granite countertops and contains a linen closet.
Upgraded closet in the master bedroom. Roof replaced in 2016. AC replaced in 2017. Brand new hot water heater. Installed gutters in 2020. Refrigerator located in garage will convey with the home. Plan your visit today!
Location
State FL
County Duval
Community Cambridge Estates
Area 091-Garden City/Airport
Direction I-295 to Dunn Ave to N Campus Blvd. Right on Capper Rd. Left on Woodley Creek Blvd. Right on Woodley Creek Rd. Right on Marsh Hawk Dr. Right on Red Tip Rd. House on left on corner.
Interior
Interior Features Breakfast Bar, Eat-in Kitchen, Entrance Foyer, Pantry, Primary Bathroom -Tub with Separate Shower, Split Bedrooms, Walk-In Closet(s)
Heating Central, Heat Pump
Cooling Central Air
Flooring Tile, Wood
Fireplaces Number 1
Fireplace Yes
Exterior
Garage Attached, Garage
Garage Spaces 2.0
Fence Back Yard, Vinyl
Pool None
Roof Type Shingle
Porch Patio
Total Parking Spaces 2
Private Pool No
Building
Lot Description Irregular Lot
Sewer Public Sewer
Water Public
Architectural Style Contemporary
Structure Type Frame
New Construction No
Others
Tax ID 0201590580
Security Features Smoke Detector(s)
Acceptable Financing Cash, Conventional, FHA, VA Loan
Listing Terms Cash, Conventional, FHA, VA Loan
Read Less Info
Want to know what your home might be worth? Contact us for a FREE valuation!

Our team is ready to help you sell your home for the highest possible price ASAP
Bought with EDGE REALTY NETWORK LLC

"Molly's job is to find and attract mastery-based agents to the office, protect the culture, and make sure everyone is happy! "






