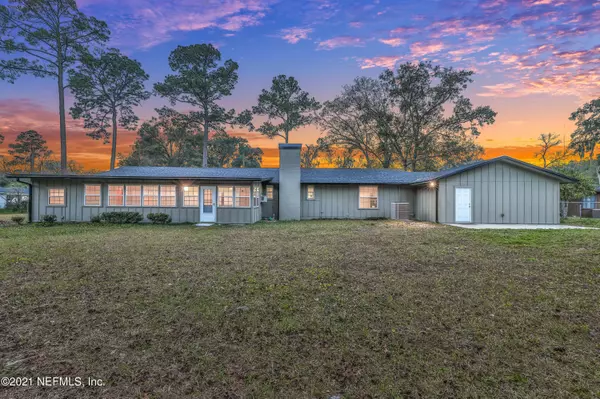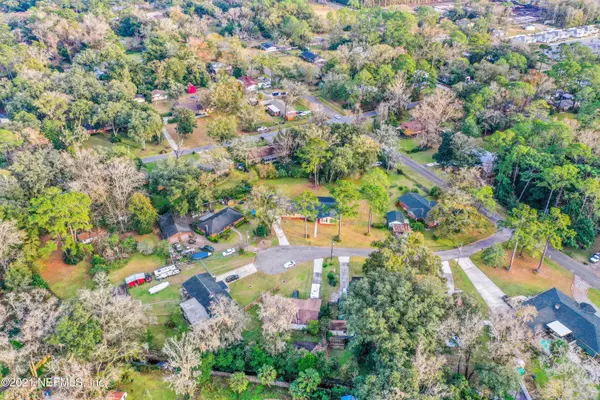$289,000
$295,000
2.0%For more information regarding the value of a property, please contact us for a free consultation.
4 Beds
3 Baths
2,792 SqFt
SOLD DATE : 02/26/2021
Key Details
Sold Price $289,000
Property Type Single Family Home
Sub Type Single Family Residence
Listing Status Sold
Purchase Type For Sale
Square Footage 2,792 sqft
Price per Sqft $103
Subdivision Hyde Grove Terrace
MLS Listing ID 1089435
Sold Date 02/26/21
Bedrooms 4
Full Baths 3
HOA Y/N No
Originating Board realMLS (Northeast Florida Multiple Listing Service)
Year Built 1972
Lot Dimensions .6 acre
Property Description
Dreams do come true with this renovated private cul-de-sac home on a 0.6 acre lush lot. Brand new kitchen with stylish granite, stainless steel appliances, and a classy back splash! Best part is the mother-in-law suite that has its own bathroom on the opposite side of the house!! This home features a trendy open floor plan, 2019 installed 5 ton HVAC system, NEW roof, HUGE laundry utility room, vinyl plank flooring, fresh paint throughout, TONS of storage, upgraded windows, 2015 water heaters, lanai with 8 windows looking into the backyard, updated LED light fixtures throughout, and so much more. Conveniently you will have quick access to 295 to go to premium shopping at the Oakleaf Town Center, the mall, and dining for everyone's taste!
Location
State FL
County Duval
Community Hyde Grove Terrace
Area 053-Hyde Grove Area
Direction From San Juan Head towards Lane Ave. Turn LEFT onto Lane and then make a RIGHT onto Dayton Rd. Turn RIGHT on Dayton Terrace. Home in culdesac to the right.
Rooms
Other Rooms Shed(s)
Interior
Interior Features Breakfast Bar, Entrance Foyer, Primary Bathroom - Tub with Shower, Primary Downstairs, Split Bedrooms, Walk-In Closet(s)
Heating Central, Electric
Cooling Central Air, Electric
Flooring Carpet, Tile, Vinyl
Fireplaces Number 1
Fireplaces Type Wood Burning
Fireplace Yes
Laundry Electric Dryer Hookup, Washer Hookup
Exterior
Parking Features Additional Parking, Attached, Garage
Garage Spaces 2.0
Fence Back Yard, Chain Link
Pool None
Roof Type Shingle
Porch Glass Enclosed, Patio, Porch, Screened
Total Parking Spaces 2
Private Pool No
Building
Lot Description Cul-De-Sac, Sprinklers In Front, Sprinklers In Rear
Sewer Septic Tank
Water Public
New Construction No
Others
Tax ID 0105460000
Acceptable Financing Cash, Conventional, FHA, VA Loan
Listing Terms Cash, Conventional, FHA, VA Loan
Read Less Info
Want to know what your home might be worth? Contact us for a FREE valuation!

Our team is ready to help you sell your home for the highest possible price ASAP
Bought with EXIT INSPIRED REAL ESTATE

"Molly's job is to find and attract mastery-based agents to the office, protect the culture, and make sure everyone is happy! "






