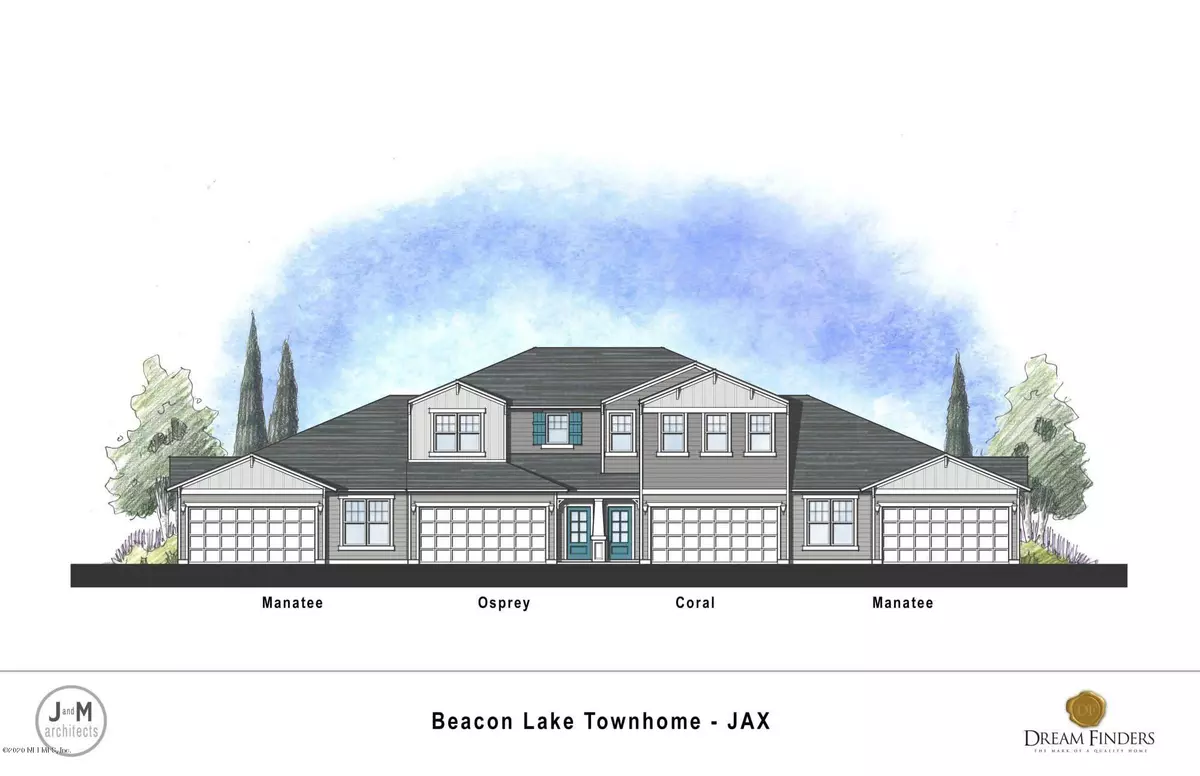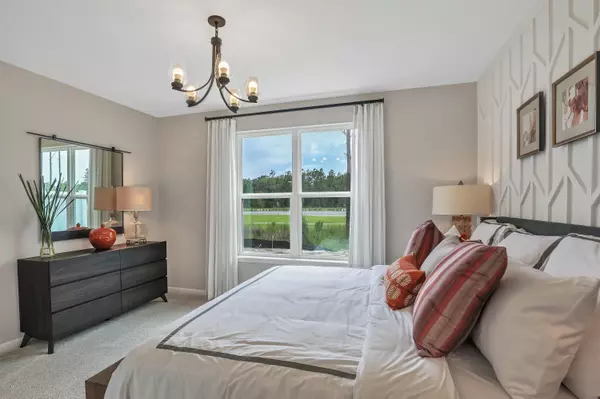$297,498
$299,990
0.8%For more information regarding the value of a property, please contact us for a free consultation.
3 Beds
3 Baths
1,760 SqFt
SOLD DATE : 03/30/2021
Key Details
Sold Price $297,498
Property Type Townhouse
Sub Type Townhouse
Listing Status Sold
Purchase Type For Sale
Square Footage 1,760 sqft
Price per Sqft $169
Subdivision Holly Forest Townhomes
MLS Listing ID 1084774
Sold Date 03/30/21
Bedrooms 3
Full Baths 2
Half Baths 1
Construction Status Under Construction
HOA Fees $252/mo
HOA Y/N Yes
Originating Board realMLS (Northeast Florida Multiple Listing Service)
Year Built 2020
Property Description
Dream Finders Homes models are now open! Estimated completion is May of 2021! *Sample Photos*
This Osprey with Lap Siding home is 3 bedrooms and 2.5 baths plus a loft. Beautifully appointed kitchen that features quartz countertops, white cabinets, and stainless steel appliances. Super open design with kitchen overlooking the dining and family area that eases into the covered lanai, and 17'' tile in the main areas. Holly Forest is one of the first neighborhoods of the newest and most exciting master planned Silverleaf community in St Johns County with no CDD fees. Call for your appointment today!
Location
State FL
County St. Johns
Community Holly Forest Townhomes
Area 304- 210 South
Direction From I-95 South exit to County Road 210 and head West on CR210, turn left on St. Johns Parkway. Holly Forest at Silverleaf Community is 1.5 miles down on the left hand side.
Interior
Interior Features Breakfast Bar, Kitchen Island, Pantry, Primary Bathroom - Shower No Tub, Split Bedrooms, Walk-In Closet(s)
Heating Central, Electric
Cooling Central Air, Electric
Flooring Carpet, Tile
Exterior
Parking Features Attached, Garage, Garage Door Opener
Garage Spaces 2.0
Pool Community
Amenities Available Playground
View Water
Roof Type Shingle
Porch Porch, Screened
Total Parking Spaces 2
Private Pool No
Building
Lot Description Sprinklers In Front, Sprinklers In Rear
Water Public
Structure Type Fiber Cement,Frame
New Construction Yes
Construction Status Under Construction
Schools
Elementary Schools Wards Creek
Middle Schools Pacetti Bay
High Schools Allen D. Nease
Others
Tax ID 0265522220
Acceptable Financing Cash, Conventional, FHA, USDA Loan, VA Loan
Listing Terms Cash, Conventional, FHA, USDA Loan, VA Loan
Read Less Info
Want to know what your home might be worth? Contact us for a FREE valuation!

Our team is ready to help you sell your home for the highest possible price ASAP
Bought with FLORIDA HOMES REALTY & MTG LLC

"Molly's job is to find and attract mastery-based agents to the office, protect the culture, and make sure everyone is happy! "






