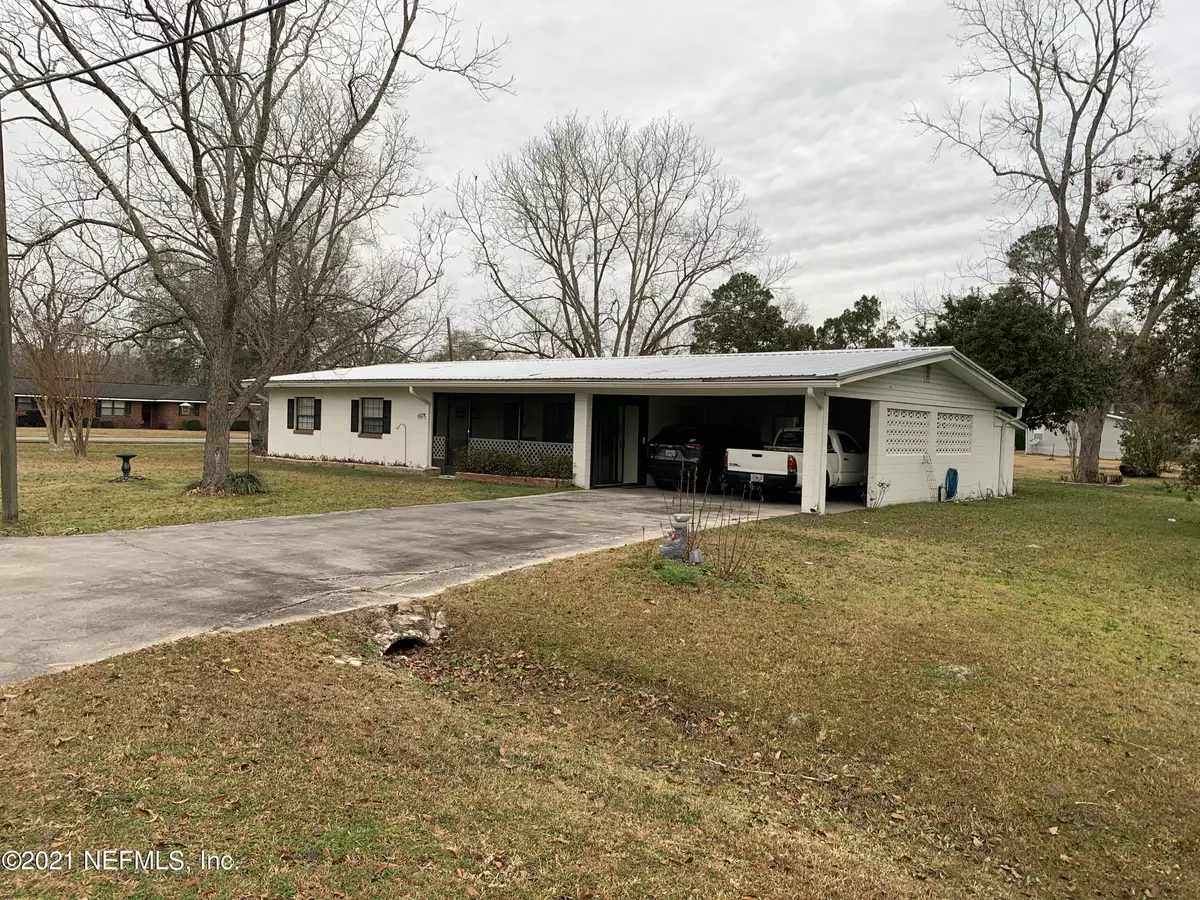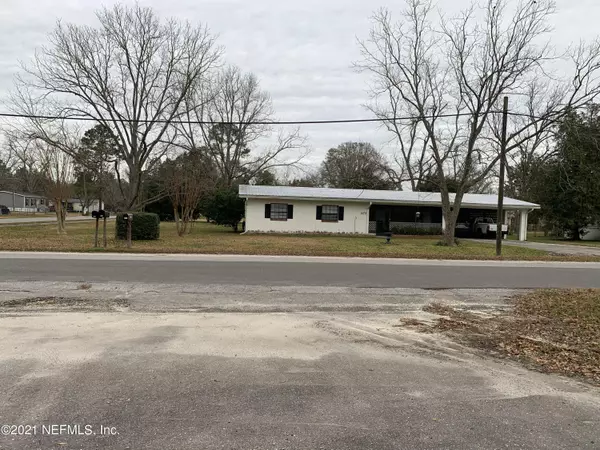$175,000
$168,900
3.6%For more information regarding the value of a property, please contact us for a free consultation.
3 Beds
1 Bath
1,400 SqFt
SOLD DATE : 02/12/2021
Key Details
Sold Price $175,000
Property Type Single Family Home
Sub Type Single Family Residence
Listing Status Sold
Purchase Type For Sale
Square Footage 1,400 sqft
Price per Sqft $125
Subdivision Glen St Mary
MLS Listing ID 1089998
Sold Date 02/12/21
Style Ranch
Bedrooms 3
Full Baths 1
HOA Y/N No
Originating Board realMLS (Northeast Florida Multiple Listing Service)
Year Built 1970
Property Description
Restored concrete home offering nearly 1400sf of heated and cooled space as well as a roomy carport and convenient utility area. This home offers an extra large kitchen with loads of beautiful wood cabinetry and nice stainless steel appliances. Tin roof is less than 3 years old and new heating and air system less than six months. The original terrazzo floors have been refinished with ceramic tile in kitchen and bathroom. Total electric with highest power bill under $75. Glen Saint Mary Water & Sewer. Enjoy the beautiful trees on this large corner lot or watch the sun set on the front screened-in porch.
Location
State FL
County Baker
Community Glen St Mary
Area 501-Macclenny Area
Direction I-10 to Exit 333 towards Glen Saint Mary. 1.1 miles to E Washington Street. Turn right. House on the left in 700 feet.
Interior
Interior Features Pantry, Primary Bathroom - Tub with Shower, Primary Downstairs
Heating Central, Heat Pump
Cooling Central Air
Flooring Terrazzo, Tile
Furnishings Unfurnished
Laundry Electric Dryer Hookup, In Carport, In Garage, Washer Hookup
Exterior
Parking Features Attached, Garage
Carport Spaces 2
Pool None
Utilities Available Cable Available
Roof Type Metal
Porch Deck, Front Porch
Private Pool No
Building
Lot Description Corner Lot
Sewer Public Sewer
Water Public
Architectural Style Ranch
Structure Type Concrete
New Construction No
Schools
Middle Schools Baker County
High Schools Baker County
Others
Tax ID 362S21005100490050
Acceptable Financing Cash, Conventional, FHA
Listing Terms Cash, Conventional, FHA
Read Less Info
Want to know what your home might be worth? Contact us for a FREE valuation!

Our team is ready to help you sell your home for the highest possible price ASAP
Bought with DUAL STATE REAL ESTATE INC

"Molly's job is to find and attract mastery-based agents to the office, protect the culture, and make sure everyone is happy! "






