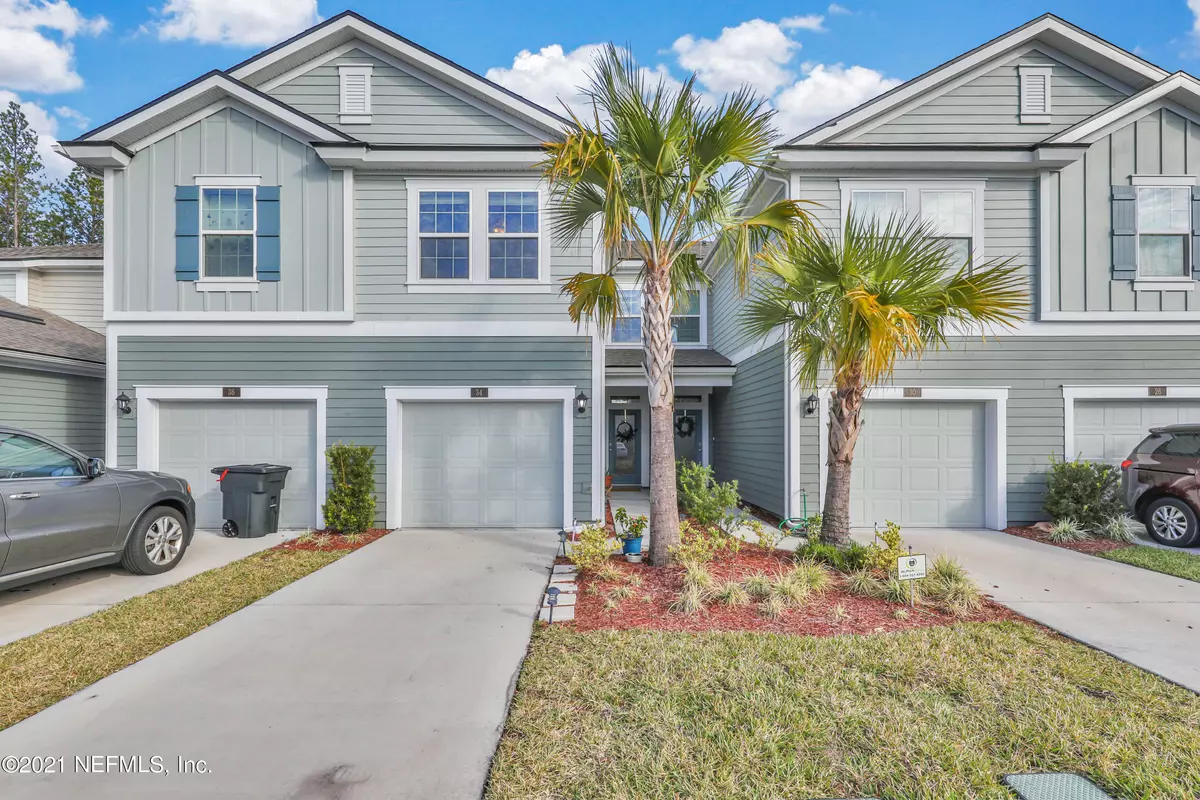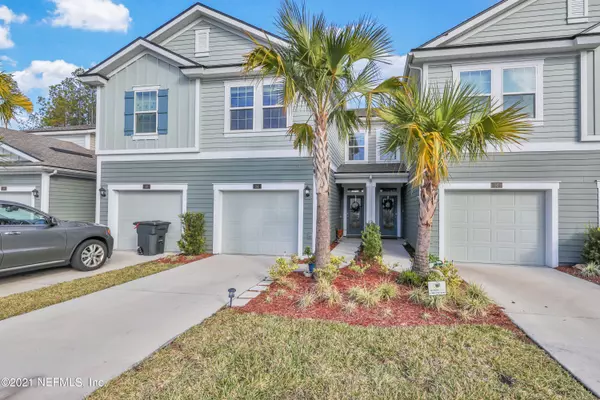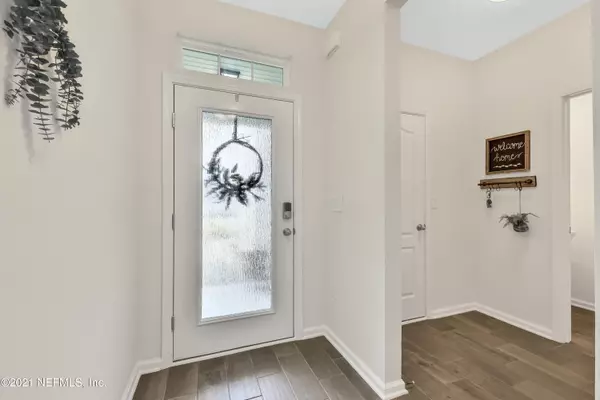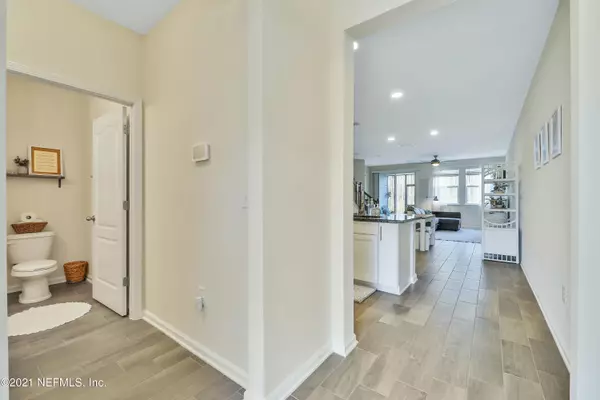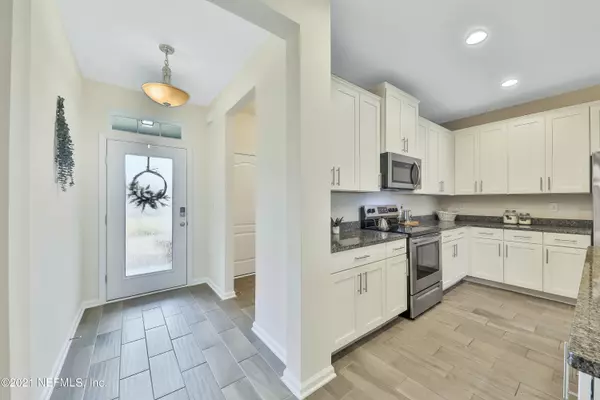$262,500
$265,000
0.9%For more information regarding the value of a property, please contact us for a free consultation.
3 Beds
3 Baths
1,687 SqFt
SOLD DATE : 02/26/2021
Key Details
Sold Price $262,500
Property Type Single Family Home
Sub Type Single Family Residence
Listing Status Sold
Purchase Type For Sale
Square Footage 1,687 sqft
Price per Sqft $155
Subdivision Aberdeen
MLS Listing ID 1090270
Sold Date 02/26/21
Bedrooms 3
Full Baths 2
Half Baths 1
HOA Fees $90/qua
HOA Y/N Yes
Originating Board realMLS (Northeast Florida Multiple Listing Service)
Year Built 2019
Property Description
Gorgeous 3 bed/2.5 bath townhome in sought-after St. Johns County. CDD Bond portion is paid off! This home is perfectly situated with a one-car garage and just a quick walk over to the brand new fitness center (currently under construction). Wood-look tile throughout entire first floor. Stunning kitchen features white cabinetry, recessed lighting, stainless appliances, and a breakfast bar. Living/dining combo completes the open floor plan. Owner's suite features a walk-in closet and a private bathroom featuring dual vanities, spacious shower, and private water closet. Two additional guest bedrooms, full bathroom, and laundry room are also upstairs. Enjoy lovely wooded views from the screened lanai. Aberdeen's state of the art amenities include a swimming pool, sports courts, and more!
Location
State FL
County St. Johns
Community Aberdeen
Area 301-Julington Creek/Switzerland
Direction From 9B-S, exit onto St. Johns Pkwy N. Left onto CR-244 W. Left onto Castro Ct. Right onto Bush Pl. Home is on right.
Interior
Interior Features Breakfast Bar, Pantry, Primary Bathroom - Shower No Tub
Heating Central
Cooling Central Air
Flooring Tile
Exterior
Parking Features Attached, Garage
Garage Spaces 1.0
Pool Community, None
Porch Porch, Screened
Total Parking Spaces 1
Private Pool No
Building
Sewer Public Sewer
Water Public
New Construction No
Others
HOA Name Alliance Realty
Tax ID 0098090920
Acceptable Financing Cash, Conventional, FHA, VA Loan
Listing Terms Cash, Conventional, FHA, VA Loan
Read Less Info
Want to know what your home might be worth? Contact us for a FREE valuation!

Our team is ready to help you sell your home for the highest possible price ASAP
Bought with RE/MAX CONNECTS

"Molly's job is to find and attract mastery-based agents to the office, protect the culture, and make sure everyone is happy! "

