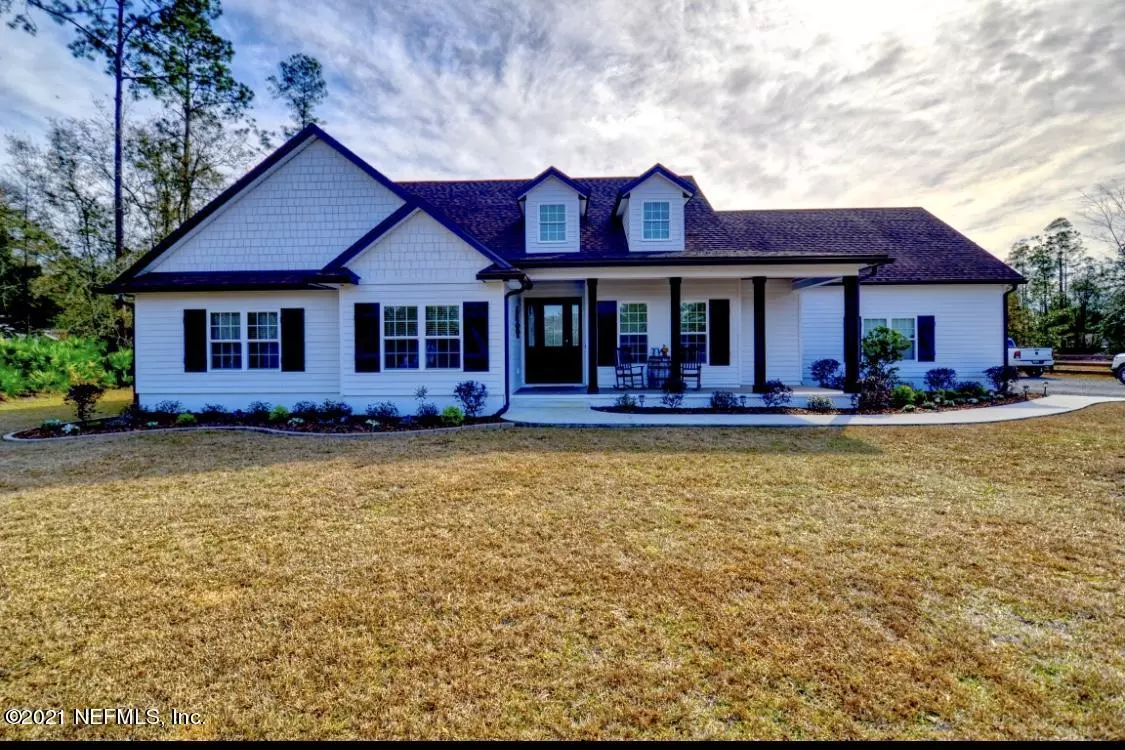$469,000
$469,000
For more information regarding the value of a property, please contact us for a free consultation.
4 Beds
4 Baths
2,807 SqFt
SOLD DATE : 02/24/2021
Key Details
Sold Price $469,000
Property Type Single Family Home
Sub Type Single Family Residence
Listing Status Sold
Purchase Type For Sale
Square Footage 2,807 sqft
Price per Sqft $167
Subdivision **Verifying Subd**
MLS Listing ID 1090226
Sold Date 02/24/21
Bedrooms 4
Full Baths 3
Half Baths 1
HOA Y/N No
Originating Board realMLS (Northeast Florida Multiple Listing Service)
Year Built 2018
Property Description
Come check out this BEAUTIFUL custom-built home!! Starting with power gate at front entrance, drive into this fully fenced spacious 1.5 acre lot, and see all the potential in the world for anything you may want in your large front and back yard! Equipped with a 3-car garage, there is plenty of room for covered parking for vehicles and all of your ''toys''! There is also a large 2-door entrance to garage from the back to give easy access for lawn mower and yard tools! When you walk inside, you will be blown away by the immaculate-kept interior. Boasting of granite counter tops through out, high ceilings, beautiful ship-lap fireplace, and LPV flooring throughout home, this home comes with so many upgrades!! In the master suite, you will find beautiful double-tray ceilings to accentuate the high ceilings and pituresque bay windows overlooking the large backyard!! The master bathroom offers a large oversized garden tub, double-headed fully tiled shower, and his/her vanities and closets! Upstairs will you find a large space that can be a second master suite, as it comes equipped with a full bathroom, or a perfect media room!! There is a built-in surround sound system in living room, upstairs, and back porch, also. This home has so much to offer, including a beautiful covered lanai, outdoor fire pit, and additional 15x60 concrete pad off back porch. Come see this beauty for yourself!!
Location
State FL
County Duval
Community **Verifying Subd**
Area 081-Marietta/Whitehouse/Baldwin/Garden St
Direction Exit 351, Chaffee to Old Plank Rd, house is about .2 miles down.
Interior
Interior Features Breakfast Bar, Entrance Foyer, Kitchen Island, Pantry, Primary Bathroom -Tub with Separate Shower, Primary Downstairs, Vaulted Ceiling(s)
Heating Central
Cooling Central Air
Flooring Vinyl
Fireplaces Number 1
Fireplaces Type Gas
Fireplace Yes
Exterior
Garage Attached, Garage
Garage Spaces 3.0
Fence Full
Pool None
Roof Type Shingle
Porch Front Porch
Total Parking Spaces 3
Private Pool No
Building
Sewer Septic Tank
Water Well
Structure Type Concrete,Frame
New Construction No
Others
Tax ID 0014720540
Security Features Security Gate,Security System Leased,Security System Owned,Smoke Detector(s)
Acceptable Financing Cash, Conventional, FHA, VA Loan
Listing Terms Cash, Conventional, FHA, VA Loan
Read Less Info
Want to know what your home might be worth? Contact us for a FREE valuation!

Our team is ready to help you sell your home for the highest possible price ASAP

"Molly's job is to find and attract mastery-based agents to the office, protect the culture, and make sure everyone is happy! "






