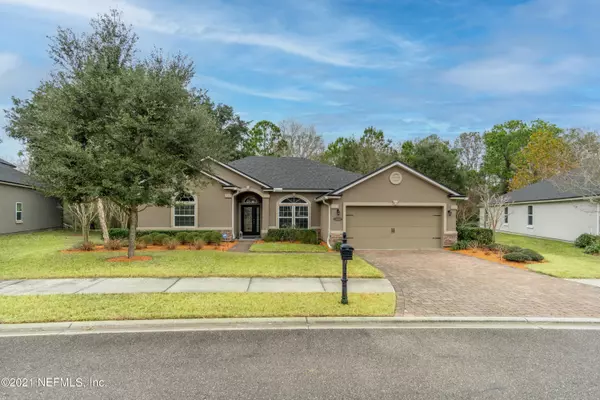$353,000
$354,900
0.5%For more information regarding the value of a property, please contact us for a free consultation.
4 Beds
2 Baths
2,151 SqFt
SOLD DATE : 03/29/2021
Key Details
Sold Price $353,000
Property Type Single Family Home
Sub Type Single Family Residence
Listing Status Sold
Purchase Type For Sale
Square Footage 2,151 sqft
Price per Sqft $164
Subdivision Tidewater
MLS Listing ID 1087709
Sold Date 03/29/21
Style Traditional
Bedrooms 4
Full Baths 2
HOA Fees $66/qua
HOA Y/N Yes
Originating Board realMLS (Northeast Florida Multiple Listing Service)
Year Built 2014
Property Description
Beautiful one owner home, impeccably maintained and clean! This home has large living and dining rooms. Spacious floor plan with gourmet kitchen and two pantry closets. Large family room has multiple windows and has sliding doors to enjoy the beautiful and peaceful backyard. Split bedroom arrangement. Owners suite bedroom has tray ceiling and glamour bath has garden tub and separate shower, double vanities and two walk in closets. Three bedrooms are roomy and one of the bedrooms has connecting access door to guest bathroom. Inside Laundry room. Two car garage. Located on a shallow tidal creek that runs into Clapboard Creek, to the St Johns RIver. Beautiful views of the creek area and grand old oak trees. Tidewater has swimming pool, park, and is a gated community.
Location
State FL
County Duval
Community Tidewater
Area 096-Ft George/Blount Island/Cedar Point
Direction From I-295 to Alta Drive to right on New Berlin Road continue to Cedar Point Road. Turn right on Clapboard Creek Drive, then right on Ridge Crossing Way.
Interior
Interior Features Eat-in Kitchen, Entrance Foyer, Pantry, Primary Bathroom -Tub with Separate Shower, Primary Downstairs, Split Bedrooms, Walk-In Closet(s)
Heating Central, Electric
Cooling Central Air, Electric
Flooring Carpet, Tile
Fireplaces Type Other
Fireplace Yes
Laundry Electric Dryer Hookup, Washer Hookup
Exterior
Parking Features Attached, Garage
Garage Spaces 2.0
Pool Community
Amenities Available Playground
Waterfront Description Creek
Roof Type Shingle
Porch Covered, Patio, Porch, Screened
Total Parking Spaces 2
Private Pool No
Building
Lot Description Sprinklers In Front, Sprinklers In Rear
Sewer Public Sewer
Water Public
Architectural Style Traditional
Structure Type Frame,Stucco
New Construction No
Others
HOA Name Tidewater
Tax ID 1599424080
Security Features Smoke Detector(s)
Acceptable Financing Cash, Conventional, FHA, VA Loan
Listing Terms Cash, Conventional, FHA, VA Loan
Read Less Info
Want to know what your home might be worth? Contact us for a FREE valuation!

Our team is ready to help you sell your home for the highest possible price ASAP
Bought with ROUND TABLE REALTY

"Molly's job is to find and attract mastery-based agents to the office, protect the culture, and make sure everyone is happy! "






