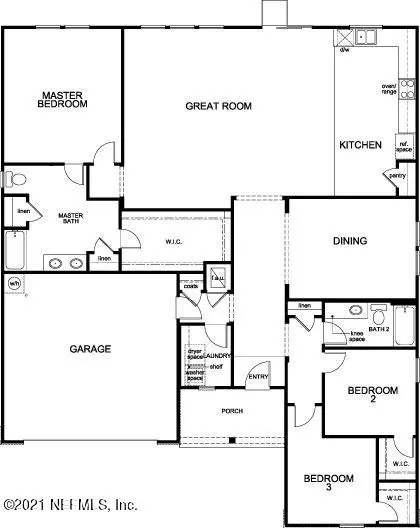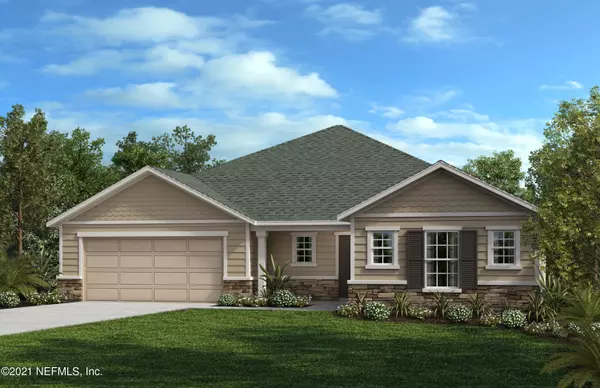$297,990
$297,990
For more information regarding the value of a property, please contact us for a free consultation.
3 Beds
2 Baths
2,148 SqFt
SOLD DATE : 05/24/2021
Key Details
Sold Price $297,990
Property Type Single Family Home
Sub Type Single Family Residence
Listing Status Sold
Purchase Type For Sale
Square Footage 2,148 sqft
Price per Sqft $138
Subdivision Logan Pointe
MLS Listing ID 1093419
Sold Date 05/24/21
Style Flat
Bedrooms 3
Full Baths 2
Construction Status Under Construction
HOA Fees $54/ann
HOA Y/N Yes
Originating Board realMLS (Northeast Florida Multiple Listing Service)
Year Built 2021
Property Sub-Type Single Family Residence
Property Description
This charming ranch-style home features beautiful landscaping with full St. Augustine grass and a sprinkler system. Inside, discover an open floor plan with volume ceilings and vinyl plank flooring throughout. The modern kitchen showcases maple cabinets, granite countertops, a stainless steel sink, eat-at island, pantry and stainless steel Whirlpool® appliances, including an electric glass cooktop range, vented microwave, dishwasher and side-by-side refrigerator. The master bath boasts quartz countertops, a dual-sink vanity and 42-in. tub/shower combination. The secondary bath offers quartz countertops, a fiberglass shower/tub combination and extended vanity with knee space. Other distinguishing features of this ENERGY STAR® certified home include a designated laundry room with washer/dryer and 2-car garage with opener. The covered patio in the large backyard provides the ideal setting for outdoor entertaining or leisure.
Location
State FL
County Duval
Community Logan Pointe
Area 062-Crystal Springs/Country Creek Area
Direction I-295 to Normandy Blvd, west on Normandy Blvd., turn right onto Fouraker Road, left on Fouraker Forest Road, right on Knudson Road
Interior
Interior Features Entrance Foyer, Kitchen Island, Pantry, Primary Bathroom - Tub with Shower, Primary Downstairs, Split Bedrooms, Vaulted Ceiling(s), Walk-In Closet(s)
Heating Central
Cooling Central Air
Flooring Vinyl
Exterior
Parking Features Attached, Garage
Garage Spaces 2.0
Pool None
Utilities Available Cable Available
Roof Type Shingle
Porch Covered, Patio
Total Parking Spaces 2
Private Pool No
Building
Lot Description Cul-De-Sac
Sewer Public Sewer
Water Public
Architectural Style Flat
Structure Type Fiber Cement,Frame
New Construction Yes
Construction Status Under Construction
Schools
Elementary Schools Chaffee Trail
Middle Schools Charger Academy
High Schools Edward White
Others
Security Features Smoke Detector(s)
Acceptable Financing Cash, Conventional, FHA, VA Loan
Listing Terms Cash, Conventional, FHA, VA Loan
Read Less Info
Want to know what your home might be worth? Contact us for a FREE valuation!

Our team is ready to help you sell your home for the highest possible price ASAP
Bought with DD HOME REALTY INC
"Molly's job is to find and attract mastery-based agents to the office, protect the culture, and make sure everyone is happy! "



