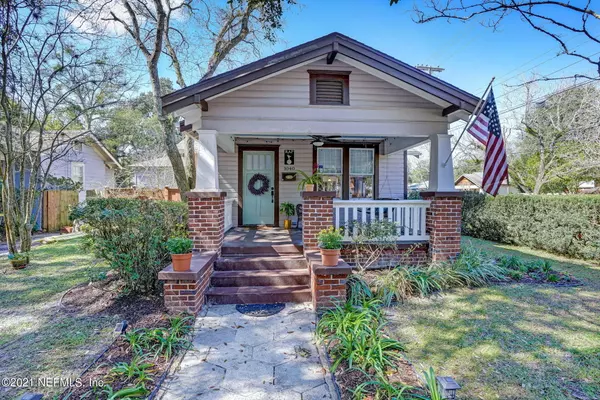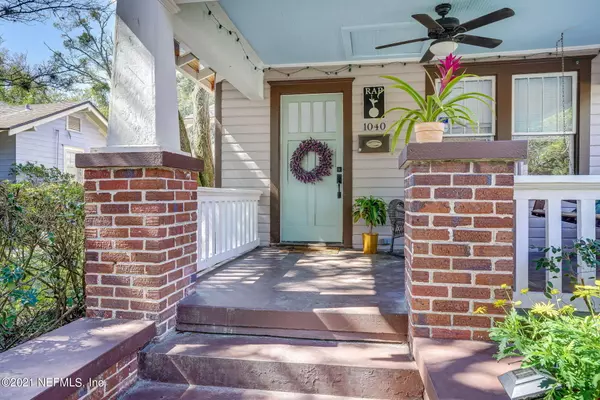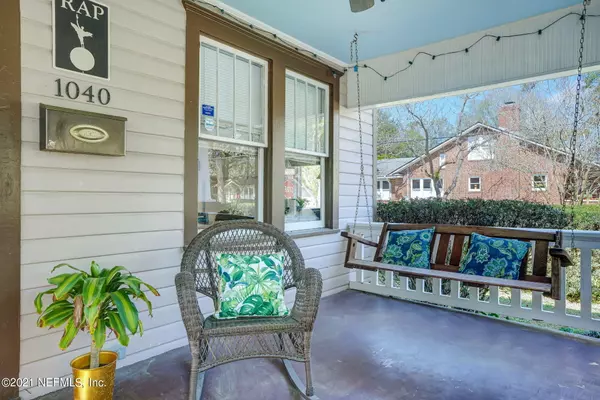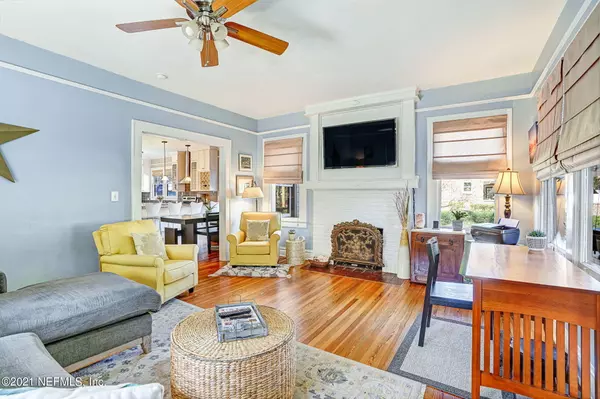$400,500
$399,000
0.4%For more information regarding the value of a property, please contact us for a free consultation.
3 Beds
2 Baths
1,528 SqFt
SOLD DATE : 03/29/2021
Key Details
Sold Price $400,500
Property Type Single Family Home
Sub Type Single Family Residence
Listing Status Sold
Purchase Type For Sale
Square Footage 1,528 sqft
Price per Sqft $262
Subdivision New Riverside
MLS Listing ID 1095223
Sold Date 03/29/21
Style Other
Bedrooms 3
Full Baths 2
HOA Y/N No
Originating Board realMLS (Northeast Florida Multiple Listing Service)
Year Built 1915
Lot Dimensions 52x102
Property Sub-Type Single Family Residence
Property Description
**more pictures coming soon** Beautiful bungalow with the front porch you've been looking for. This 1915 Riverside home has been lovingly remodeled while keeping the original charm of this century old home. The main house has large windows, 10' ceilings, hardwood floors and a beautifully updated kitchen with a large breakfast bar and 2 updated baths. The main house also has 3 nice sized bedrooms. Need more space or want a rental income? There is a wonderful garage apartment over the detached garage. It is a 1bedroom 1 bath with a full kitchen and livingroom. The garage apartment is separately metered and even has its own address. (Garage apt has a Forbes St address)
Location
State FL
County Duval
Community New Riverside
Area 032-Avondale
Direction Going east on Park Street turn left on Cherry Street after the Willow Branch Library. Home will be on the left at the corner of Cherry and Forbes
Rooms
Other Rooms Guest House
Interior
Interior Features Breakfast Bar, Eat-in Kitchen, Primary Bathroom - Tub with Shower
Heating Central
Cooling Central Air
Flooring Wood
Fireplaces Number 1
Fireplace Yes
Laundry Electric Dryer Hookup, Washer Hookup
Exterior
Parking Features Detached, Garage
Garage Spaces 1.0
Fence Back Yard
Pool None
Utilities Available Propane
Roof Type Shingle
Total Parking Spaces 1
Private Pool No
Building
Sewer Public Sewer
Water Public
Architectural Style Other
Structure Type Frame,Wood Siding
New Construction No
Others
Tax ID 0645510000
Acceptable Financing Cash, Conventional
Listing Terms Cash, Conventional
Read Less Info
Want to know what your home might be worth? Contact us for a FREE valuation!

Our team is ready to help you sell your home for the highest possible price ASAP
"Molly's job is to find and attract mastery-based agents to the office, protect the culture, and make sure everyone is happy! "






