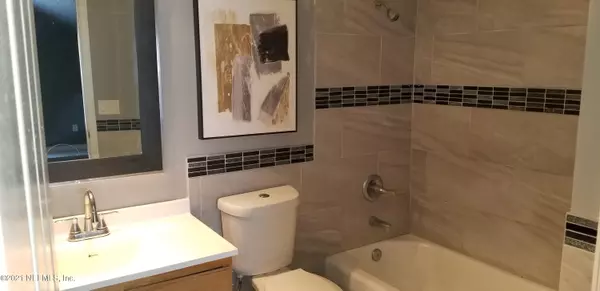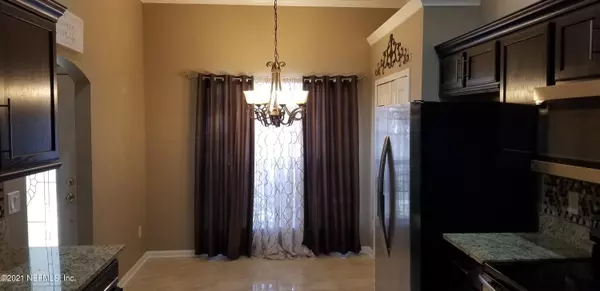$229,900
$229,900
For more information regarding the value of a property, please contact us for a free consultation.
4 Beds
3 Baths
2,263 SqFt
SOLD DATE : 03/17/2021
Key Details
Sold Price $229,900
Property Type Single Family Home
Sub Type Single Family Residence
Listing Status Sold
Purchase Type For Sale
Square Footage 2,263 sqft
Price per Sqft $101
Subdivision Cambridge Estates
MLS Listing ID 1096338
Sold Date 03/17/21
Style Contemporary
Bedrooms 4
Full Baths 3
HOA Fees $30/ann
HOA Y/N Yes
Originating Board realMLS (Northeast Florida Multiple Listing Service)
Year Built 2002
Lot Dimensions .26 acres
Property Description
''Contemporary Living'' this 4/3 home features an open floor plan w/ foyer, formal dining room, eating space kitchen w/ granite counter tops, breakfast bar, family room, sunroomfeatures an additional 377 sqft of heated and cooled space(13 x 29), large bonus room/4th bedroom upstairs with full bathroom can be used for a man cave, or additional family room. Master and the other 3 bedrooms are downstairs. Large backyard for family cookouts that backs up to woods for privacy. Gated playground for the kids, tennis court, and baseball field. Convenient to FSCJ North Campus, Baptist North/Wolfson Children's Hospital, and 295. This will go fast.. Proof of funds with all others. ****MULTIPLE OFFERS...ALL DUE BY NOON (02/25/21)***
Location
State FL
County Duval
Community Cambridge Estates
Area 091-Garden City/Airport
Direction I-295 exit on Dunn Ave toward FSCJ North Campus, Right on N Campus Blvd, Right on Capper Rd, Left on Woodley Creek Blvd, Right on Woodley Creek Rd, Left on Marsh Hawk Dr, Right on Red Tip Rd
Interior
Interior Features Breakfast Bar, Eat-in Kitchen, Entrance Foyer, Pantry, Primary Bathroom -Tub with Separate Shower, Primary Downstairs, Split Bedrooms, Walk-In Closet(s)
Heating Central, Electric, Heat Pump
Cooling Central Air, Electric
Flooring Laminate, Tile, Wood
Laundry Electric Dryer Hookup, Washer Hookup
Exterior
Garage Attached, Garage
Garage Spaces 2.0
Pool None
Utilities Available Cable Available
Amenities Available Basketball Court, Playground
Roof Type Shingle
Porch Front Porch
Total Parking Spaces 2
Private Pool No
Building
Sewer Public Sewer
Water Public
Architectural Style Contemporary
Structure Type Fiber Cement,Stucco
New Construction No
Schools
Elementary Schools Biscayne
Middle Schools Jean Ribault
High Schools First Coast
Others
HOA Name Cambridge Estates
Tax ID 0201590570
Security Features Security System Leased,Smoke Detector(s)
Acceptable Financing Cash, Conventional, FHA, VA Loan
Listing Terms Cash, Conventional, FHA, VA Loan
Read Less Info
Want to know what your home might be worth? Contact us for a FREE valuation!

Our team is ready to help you sell your home for the highest possible price ASAP
Bought with MAIN STREET RENEWAL LLC

"Molly's job is to find and attract mastery-based agents to the office, protect the culture, and make sure everyone is happy! "






