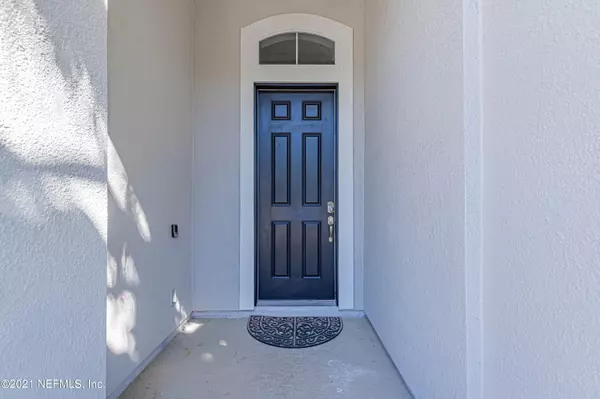$626,000
$579,000
8.1%For more information regarding the value of a property, please contact us for a free consultation.
5 Beds
4 Baths
3,873 SqFt
SOLD DATE : 04/16/2021
Key Details
Sold Price $626,000
Property Type Single Family Home
Sub Type Single Family Residence
Listing Status Sold
Purchase Type For Sale
Square Footage 3,873 sqft
Price per Sqft $161
Subdivision Willowcove
MLS Listing ID 1098170
Sold Date 04/16/21
Style Traditional
Bedrooms 5
Full Baths 4
HOA Fees $60/qua
HOA Y/N Yes
Originating Board realMLS (Northeast Florida Multiple Listing Service)
Year Built 2012
Property Description
Great location in Willow Cove, the heart of Nocatee! This beautiful home features 4 downstairs bedrooms, 4 full baths, separate office with French doors, storm safe room and huge upstairs bonus room (flex space or in-law quarters). Interior & exterior freshly painted. Great open concept layout in main living areas w/ crown molding, custom tile floors & high ceilings throughout! Large kitchen area w/ beautiful granite, lots of cabinet space, stainless appliances, gas cooktop, double oven, walk-in pantry, breakfast bar & breakfast nook. Separate formal dining room. Generous owners suite w/ large master bath, double vanities, garden tub & sep shower. Enjoy the oversized, wrap-around screened lanai for BBQ or relaxing! Oversized 3 car garage. Includes world class amenities of Nocatee.
Location
State FL
County St. Johns
Community Willowcove
Area 272-Nocatee South
Direction From US 1, just North of CR 210: Right on Valley Ridge Blvd; Right on Cross Town Dr.; Right on Preservation Trl.; Right on Regal Willow Rd.; Right onto Myrtle Brook Bnd.; Right on Willow Bay
Interior
Interior Features Breakfast Bar, Breakfast Nook, Entrance Foyer, Pantry, Primary Bathroom -Tub with Separate Shower, Primary Downstairs, Split Bedrooms
Heating Central, Electric
Cooling Central Air, Electric
Flooring Tile
Exterior
Parking Features Detached, Garage, Garage Door Opener
Garage Spaces 3.0
Pool Community
Utilities Available Cable Connected
Amenities Available Basketball Court, Fitness Center, Jogging Path, Playground, Tennis Court(s)
Roof Type Shingle
Accessibility Accessible Common Area
Porch Front Porch, Patio
Total Parking Spaces 3
Private Pool No
Building
Lot Description Sprinklers In Front, Sprinklers In Rear
Sewer Public Sewer
Water Public
Architectural Style Traditional
Structure Type Frame,Stucco
New Construction No
Schools
Elementary Schools Palm Valley Academy
Middle Schools Palm Valley Academy
High Schools Allen D. Nease
Others
Tax ID 0702722650
Security Features Security System Owned,Smoke Detector(s)
Acceptable Financing Cash, Conventional, VA Loan
Listing Terms Cash, Conventional, VA Loan
Read Less Info
Want to know what your home might be worth? Contact us for a FREE valuation!

Our team is ready to help you sell your home for the highest possible price ASAP

"Molly's job is to find and attract mastery-based agents to the office, protect the culture, and make sure everyone is happy! "






