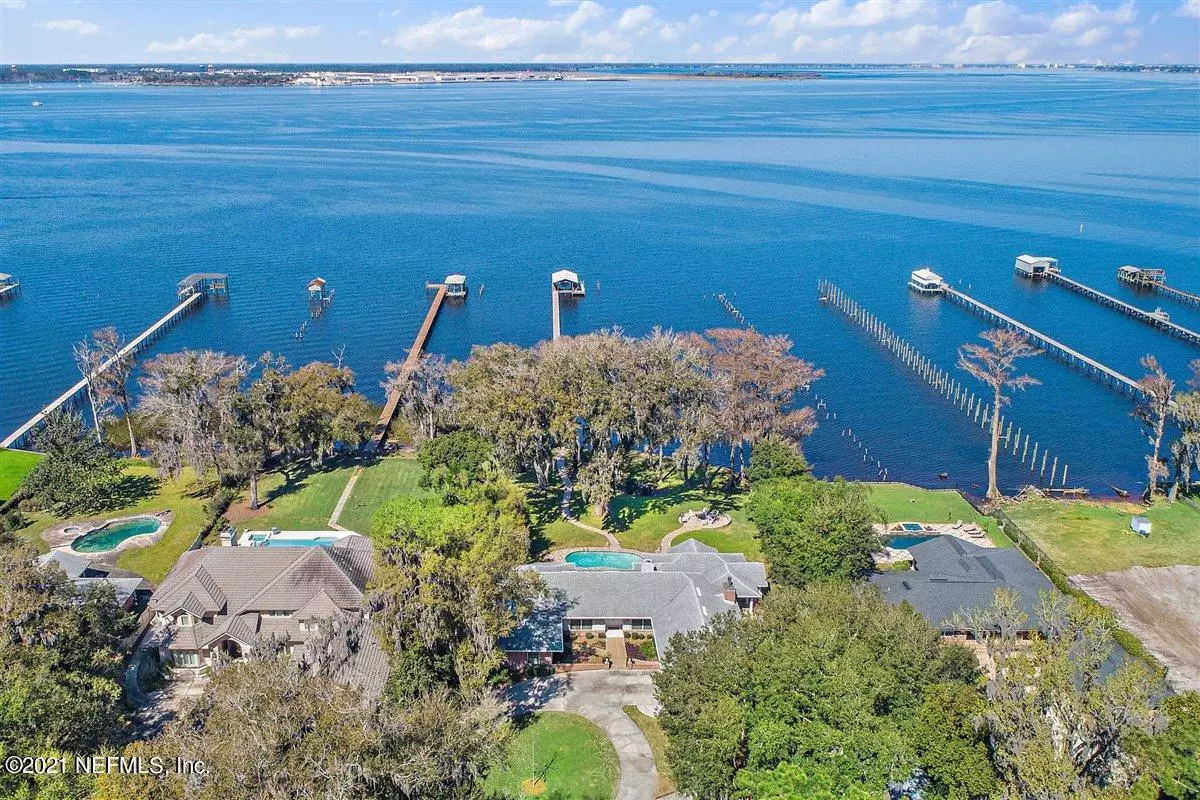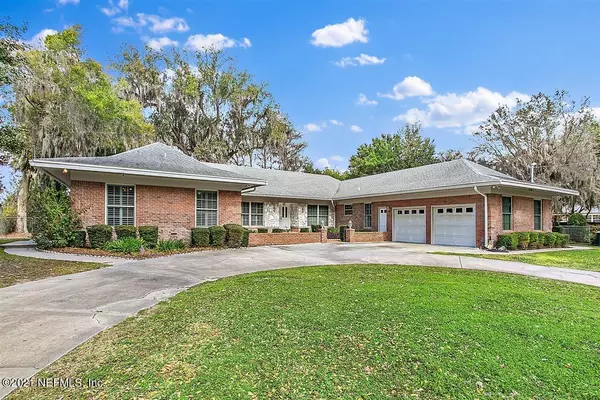$1,612,000
$1,695,000
4.9%For more information regarding the value of a property, please contact us for a free consultation.
4 Beds
4 Baths
3,641 SqFt
SOLD DATE : 04/12/2021
Key Details
Sold Price $1,612,000
Property Type Single Family Home
Sub Type Single Family Residence
Listing Status Sold
Purchase Type For Sale
Square Footage 3,641 sqft
Price per Sqft $442
Subdivision Beauclerc Point
MLS Listing ID 1098118
Sold Date 04/12/21
Style Flat,Ranch,Traditional
Bedrooms 4
Full Baths 3
Half Baths 1
HOA Y/N No
Originating Board realMLS (Northeast Florida Multiple Listing Service)
Year Built 1978
Property Description
Riverfront Estate on one of Jacksonville's most sought after streets. This home features almost 2 acres that sits on a high bluff with 150' on the St. Johns river that will not disappoint. Enjoy amazing evening sunsets from your brand new patio with custom tongue and groove wood ceiling. Outdoor oasis features large summer kitchen, fire pit and in-ground pool perfect for entertaining. New dock that features power and water with covered boathouse. Inside house is well appointed with 4 bedrooms and 3.5 updated baths. Owners suite has views of the river and large walk in closets. Enjoy views of river from the living room, den, family room and kitchen. Home boasts 2 offices so is ideal setup for kid's study and home office.
Location
State FL
County Duval
Community Beauclerc Point
Area 013-Beauclerc/Mandarin North
Direction Take 295 to San Jose North to left on Beauclerc Rd to Right on Forest Cir. Home on right
Rooms
Other Rooms Boat House, Outdoor Kitchen, Workshop
Interior
Interior Features Breakfast Nook, Eat-in Kitchen, Entrance Foyer, Primary Bathroom - Tub with Shower, Split Bedrooms, Walk-In Closet(s)
Heating Central
Cooling Central Air
Flooring Tile, Wood
Fireplaces Number 2
Fireplace Yes
Laundry Electric Dryer Hookup, Washer Hookup
Exterior
Exterior Feature Boat Lift, Dock
Parking Features Additional Parking, Attached, Circular Driveway, Garage, Garage Door Opener, RV Access/Parking
Garage Spaces 2.0
Pool In Ground, Pool Sweep
Waterfront Description Navigable Water,Ocean Front,River Front
View River
Roof Type Shingle
Porch Covered, Patio, Porch, Screened
Total Parking Spaces 2
Private Pool No
Building
Lot Description Sprinklers In Front, Sprinklers In Rear
Sewer Septic Tank
Water Public
Architectural Style Flat, Ranch, Traditional
New Construction No
Others
Tax ID 1494390000
Security Features Smoke Detector(s)
Acceptable Financing Cash, Conventional
Listing Terms Cash, Conventional
Read Less Info
Want to know what your home might be worth? Contact us for a FREE valuation!

Our team is ready to help you sell your home for the highest possible price ASAP
Bought with WATSON REALTY CORP

"Molly's job is to find and attract mastery-based agents to the office, protect the culture, and make sure everyone is happy! "






