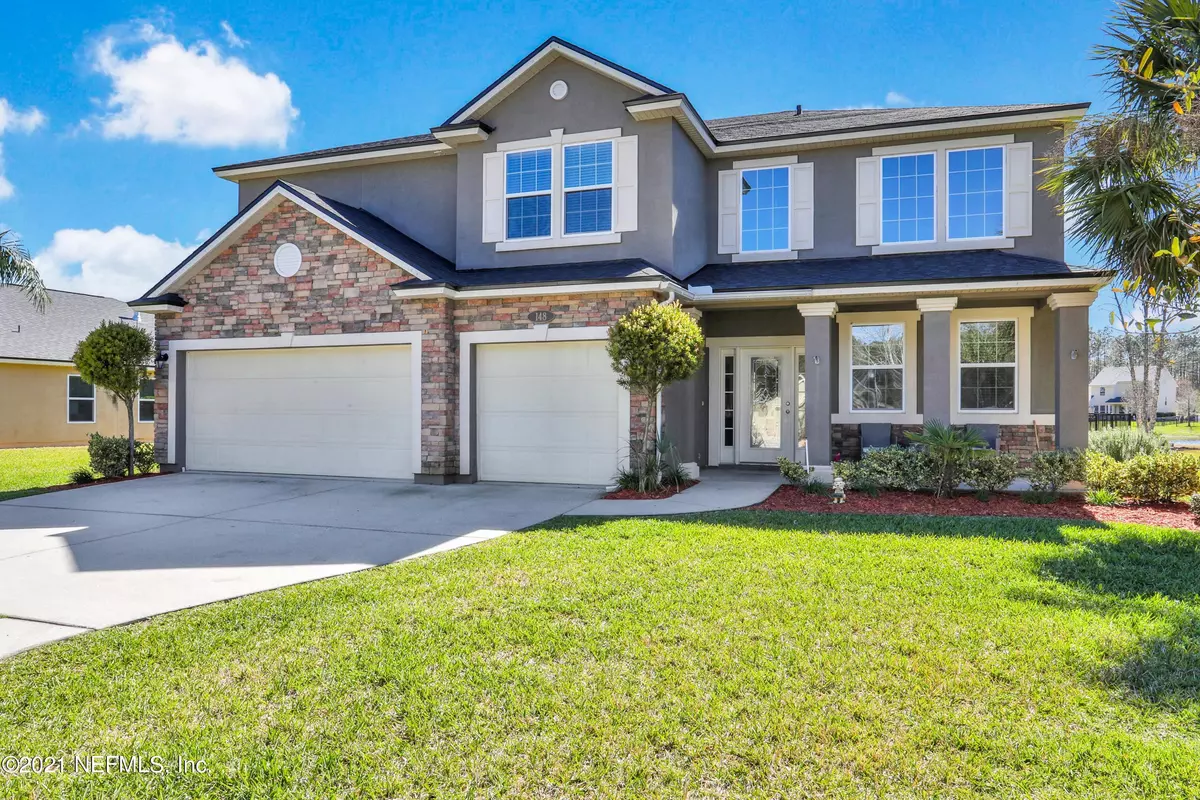$545,000
$525,000
3.8%For more information regarding the value of a property, please contact us for a free consultation.
5 Beds
5 Baths
4,113 SqFt
SOLD DATE : 04/30/2021
Key Details
Sold Price $545,000
Property Type Single Family Home
Sub Type Single Family Residence
Listing Status Sold
Purchase Type For Sale
Square Footage 4,113 sqft
Price per Sqft $132
Subdivision Aberdeen
MLS Listing ID 1099102
Sold Date 04/30/21
Style Traditional
Bedrooms 5
Full Baths 4
Half Baths 1
HOA Fees $4/ann
HOA Y/N Yes
Originating Board realMLS (Northeast Florida Multiple Listing Service)
Year Built 2013
Lot Dimensions 90x130x77x130
Property Description
This property is a SHOWSTOPPER! With a grand entrance of soaring ceiling heights, an open concept floor plan, and incredible backyard with summer kitchen and pond to preserve views - this home is the entertainer's dream! The beautiful curb appeal invites you in from the moment you drive up. The large 3 car garage home features a formal living room and dining room with coffered ceilings and custom panelling, an expansive family room with a beautiful fireplace and built-in shelving, and an upgraded kitchen with stainless steel appliances and granite counters. The list goes on, but the backyard is sure to seal the deal with the extended screened paver lanai featuring a custom summer kitchen and a view that's just waiting for you to relax and enjoy! First floor also features in-law suite, with all other bedrooms upstairs. Massive owner's suite welcomes you with French doors, and features a large walk-in closet, separate vanities, soaking tub and walk-in shower. Large loft is perfect for a more informal gathering space, with remaining bedrooms on either side. Enjoy all this home has to offer in addition to Aberdeen amenities. Top rated St. Johns County school is within walking distance! This home is a MUST SEE!
Location
State FL
County St. Johns
Community Aberdeen
Area 301-Julington Creek/Switzerland
Direction From FL 9B: Exit onto St Johns Pkwy. Turn LT onto Longleaf Pine Pkwy. Turn RT onto Scotland Yard Blvd.
Rooms
Other Rooms Outdoor Kitchen
Interior
Interior Features Eat-in Kitchen, Entrance Foyer, In-Law Floorplan, Pantry, Primary Bathroom -Tub with Separate Shower, Vaulted Ceiling(s), Walk-In Closet(s)
Heating Central
Cooling Central Air
Flooring Carpet, Tile
Fireplaces Number 1
Fireplace Yes
Exterior
Garage Spaces 3.0
Fence Back Yard
Pool Community
Amenities Available Basketball Court, Clubhouse, Fitness Center, Playground
Waterfront Description Pond
Roof Type Shingle
Porch Patio
Total Parking Spaces 3
Private Pool No
Building
Lot Description Sprinklers In Front, Sprinklers In Rear
Sewer Public Sewer
Water Public
Architectural Style Traditional
Structure Type Frame,Stucco
New Construction No
Schools
Middle Schools Freedom Crossing Academy
High Schools Bartram Trail
Others
HOA Name Floridian Prop Mgmt
Tax ID 0096813810
Acceptable Financing Cash, Conventional, FHA, VA Loan
Listing Terms Cash, Conventional, FHA, VA Loan
Read Less Info
Want to know what your home might be worth? Contact us for a FREE valuation!

Our team is ready to help you sell your home for the highest possible price ASAP
Bought with COLDWELL BANKER VANGUARD REALTY

"Molly's job is to find and attract mastery-based agents to the office, protect the culture, and make sure everyone is happy! "






