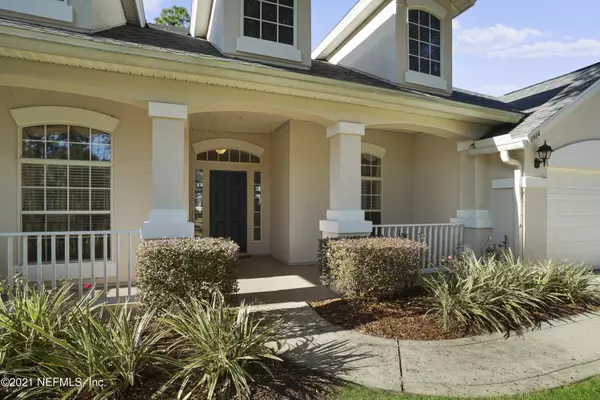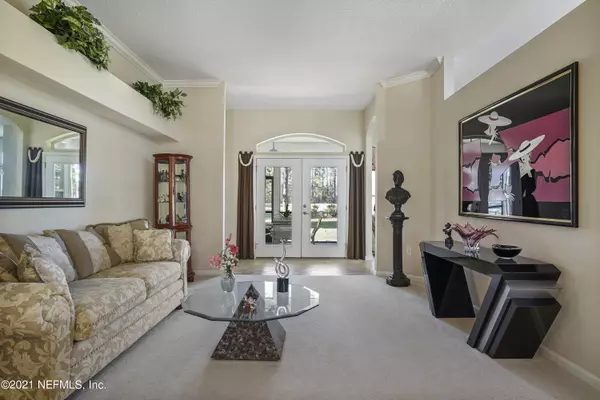$470,000
$467,000
0.6%For more information regarding the value of a property, please contact us for a free consultation.
5 Beds
4 Baths
2,916 SqFt
SOLD DATE : 05/20/2021
Key Details
Sold Price $470,000
Property Type Single Family Home
Sub Type Single Family Residence
Listing Status Sold
Purchase Type For Sale
Square Footage 2,916 sqft
Price per Sqft $161
Subdivision South Hampton
MLS Listing ID 1099572
Sold Date 05/20/21
Style Contemporary
Bedrooms 5
Full Baths 4
HOA Fees $50
HOA Y/N Yes
Originating Board realMLS (Northeast Florida Multiple Listing Service)
Year Built 2003
Lot Dimensions 80X140
Property Description
Golfers Paradise in an established neighborhood on a cul-de-sac street!!!! Lake and fairway/tee box views from the oversized 2nd floor bonus room w/private bath. Newer Heat Pump system, water heater and architectural shingles. Light, bright & airy showplace of a home boasts 42 in maple cab, tile floor, kit-fam room wood burning fireplace (Plumbed for gas), fully plumbed for gas appliances, 5 bedrooms and 4 bathrooms with a glamour's owner's suite bath w/separate garden tub, owners suite boast a view of the golf course, extra long two car garage. Home sits on most desirable lot. Views of golf course are available from both the screened in lanai at the back of the home & the front porch as well. Separate mother-in-law wing with a cabana bath. Plenty of room in back yard to build a pool.
Location
State FL
County St. Johns
Community South Hampton
Area 304- 210 South
Direction I-95 & CR210, W on CR210 a few mi, until you see S Hampton on you L. Drive past 1st entrance to 2nd entrance. Turn L onto S Hampton Club Way, R onto S Landguard Rd. to L onto Lyndhurst Dr home on L.
Interior
Interior Features Breakfast Bar, Entrance Foyer, In-Law Floorplan, Pantry, Primary Bathroom -Tub with Separate Shower, Primary Downstairs, Split Bedrooms, Walk-In Closet(s)
Heating Central, Electric, Heat Pump
Cooling Central Air, Electric
Flooring Carpet, Tile
Fireplaces Number 1
Fireplaces Type Wood Burning
Fireplace Yes
Laundry Electric Dryer Hookup, Washer Hookup
Exterior
Parking Features Garage Door Opener
Garage Spaces 2.0
Pool None
Utilities Available Cable Available, Cable Connected, Natural Gas Available, Other
Amenities Available Basketball Court, Children's Pool, Clubhouse, Golf Course, Playground, RV/Boat Storage, Security, Tennis Court(s)
View Golf Course, Water
Roof Type Shingle
Porch Front Porch, Patio, Porch, Screened
Total Parking Spaces 2
Private Pool No
Building
Lot Description Cul-De-Sac, On Golf Course, Sprinklers In Front, Sprinklers In Rear
Sewer Public Sewer
Water Public
Architectural Style Contemporary
Structure Type Frame,Stucco
New Construction No
Schools
Elementary Schools Timberlin Creek
Middle Schools Switzerland Point
High Schools Bartram Trail
Others
Tax ID 0099727640
Security Features Smoke Detector(s)
Acceptable Financing Cash, Conventional, FHA, VA Loan
Listing Terms Cash, Conventional, FHA, VA Loan
Read Less Info
Want to know what your home might be worth? Contact us for a FREE valuation!

Our team is ready to help you sell your home for the highest possible price ASAP
Bought with ERA DAVIS & LINN

"Molly's job is to find and attract mastery-based agents to the office, protect the culture, and make sure everyone is happy! "






