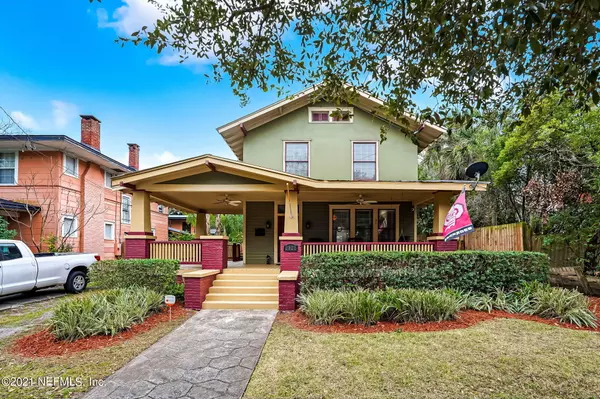$535,000
$545,000
1.8%For more information regarding the value of a property, please contact us for a free consultation.
4 Beds
3 Baths
2,287 SqFt
SOLD DATE : 05/26/2021
Key Details
Sold Price $535,000
Property Type Single Family Home
Sub Type Single Family Residence
Listing Status Sold
Purchase Type For Sale
Square Footage 2,287 sqft
Price per Sqft $233
Subdivision Riverside
MLS Listing ID 1094339
Sold Date 05/26/21
Style Traditional
Bedrooms 4
Full Baths 3
HOA Y/N No
Originating Board realMLS (Northeast Florida Multiple Listing Service)
Year Built 1914
Lot Dimensions 50 x 118
Property Description
Historical beauty with current conveniences and quality. This home has been rebuilt from the studs inward. New plumbing and electrical eliminate any worry. The first floor has a large living room with a gas fireplace and a lot of natural light. Original stained glass windows create beautiful artwork. The dining room also has a gas fireplace, creating a cozy focal point. One very large bedroom and a full bathroom are also on the first floor. The gourmet kitchen with butler's pantry completes the first level. Upstairs there is a laundry room, two large bedrooms and a full bath. In addition, there is a huge master suite with a lovely bathroom and a closet that could be used for a nursery or home office. The fenced in yard has a storage shed and electric gate to access from the alley alley
Location
State FL
County Duval
Community Riverside
Area 031-Riverside
Direction From 95 north take Park street, Turn right onto Post, Turn right onto College, turn left onto Myra. Home is on the left.
Rooms
Other Rooms Shed(s)
Interior
Interior Features Built-in Features, Butler Pantry, Primary Bathroom - Shower No Tub, Split Bedrooms, Vaulted Ceiling(s), Walk-In Closet(s), Wet Bar
Heating Central, Electric, Other
Cooling Central Air, Electric
Flooring Tile, Wood
Fireplaces Number 2
Fireplaces Type Gas
Fireplace Yes
Exterior
Parking Features On Street
Fence Back Yard, Wood
Pool None
Utilities Available Natural Gas Available
Roof Type Metal
Porch Porch, Wrap Around
Private Pool No
Building
Lot Description Historic Area
Sewer Public Sewer
Water Public
Architectural Style Traditional
Structure Type Frame,Stucco,Wood Siding
New Construction No
Schools
Elementary Schools Central Riverside
Middle Schools Lake Shore
High Schools Riverside
Others
Tax ID 0912140000
Security Features Smoke Detector(s)
Acceptable Financing Cash, Conventional, FHA, VA Loan
Listing Terms Cash, Conventional, FHA, VA Loan
Read Less Info
Want to know what your home might be worth? Contact us for a FREE valuation!

Our team is ready to help you sell your home for the highest possible price ASAP
Bought with KELLER WILLIAMS REALTY ATLANTIC PARTNERS

"Molly's job is to find and attract mastery-based agents to the office, protect the culture, and make sure everyone is happy! "






