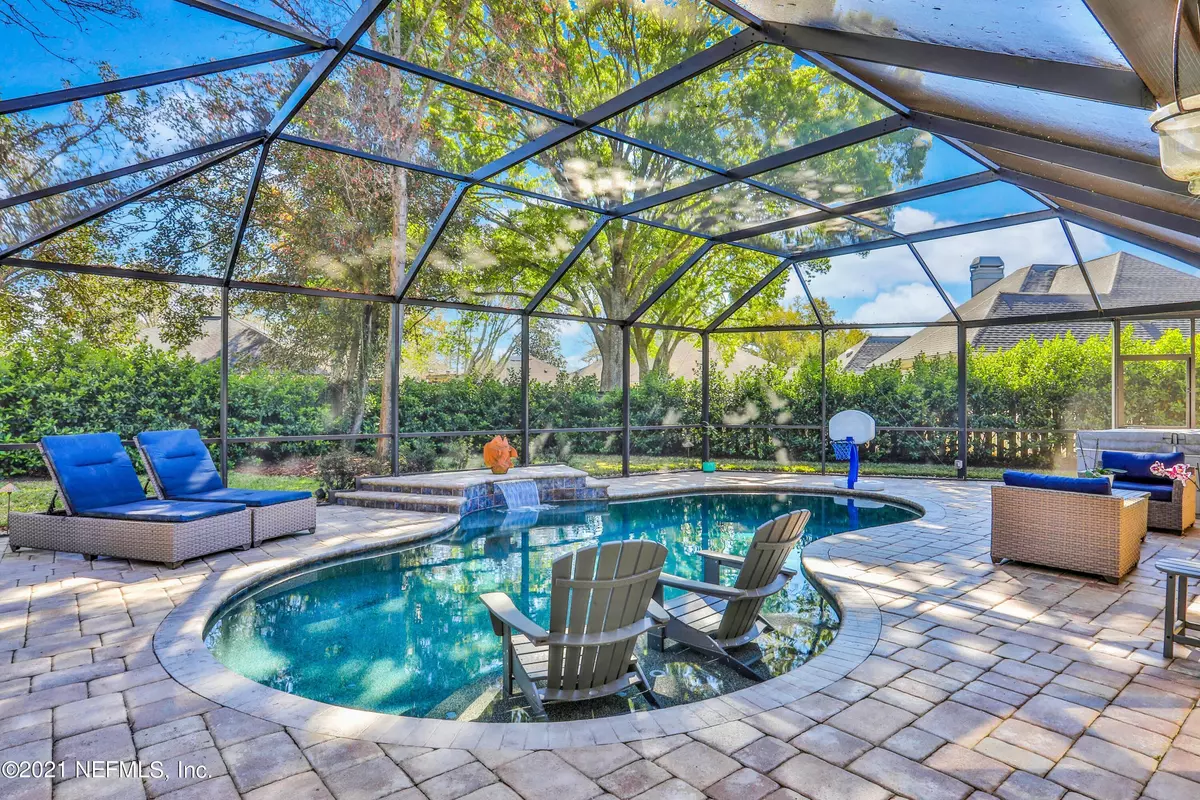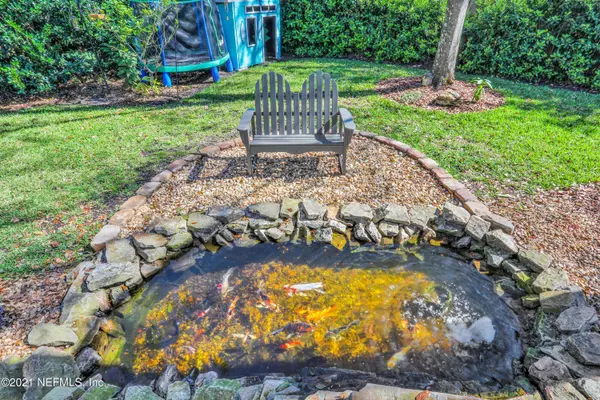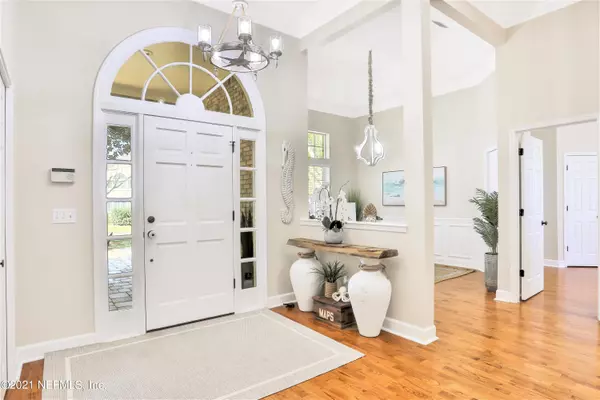$779,000
$779,000
For more information regarding the value of a property, please contact us for a free consultation.
4 Beds
3 Baths
3,270 SqFt
SOLD DATE : 05/10/2021
Key Details
Sold Price $779,000
Property Type Single Family Home
Sub Type Single Family Residence
Listing Status Sold
Purchase Type For Sale
Square Footage 3,270 sqft
Price per Sqft $238
Subdivision Jax Golf & Cc
MLS Listing ID 1103556
Sold Date 05/10/21
Style Flat,Traditional
Bedrooms 4
Full Baths 2
Half Baths 1
HOA Fees $133/qua
HOA Y/N Yes
Originating Board realMLS (Northeast Florida Multiple Listing Service)
Year Built 1990
Property Description
***MULTIPLE OFFERS RECEIVED***As coastal as you can be without actually being on the water! This renovated 4 bedroom, 2.5 bath brick POOL home with a 3 car garage is unlike any other you will find in the highly desirable gated neighborhood of Jax Golf and Country Club. Your new slice of paradise was the perfect place to quarantine, because you never wanted to leave!
You'll find the paver path underneath the shade of the mature oak trees. The Capiz shell chandelier and sunlight from the glass doors wall greet you as you enter. Rare white granite along with sea glass tiles finish off the eat-in kitchen. The heated salt water pool beckons you to jump in or simply layout on the sunshelf. Once you've worked up an appetite from swimming, the grill, griddle, and Big Green Egg nest await. Large Lot on a quiet side street. High and Dry.
Seller has personally added:
" Roof 2014
" Salt water Pool and screen enclosure- in floor cleaning system, pentagram equipment, salt cell, pebble finish, umbrella holder, sun shelf 2013
" All new plumbing 2019
" Interior painted and Exterior trim painted 2019
" Outdoor Kitchen- led lighting, gas grill, griddle, Big Green Egg nest, wine cooler 2017
" Water heater- 2014
" Paver driveway and extension
" $10,000 worth of Viburnum privacy hedges
" Fresh Landscaping, front grass, and mulch -2021
" Landscape lighting
" Koi Pond
" Garden
" Kitchen renovation- white granite, sea glass tiles, professional cabinet painting, motion faucet, undermount single basin sink, disposer, lighting, boiling water faucet
" Laundry room undermount sink and white granite
" All new Chandeliers-2019
" All new fans-2019
" Garage door stuff
" Oil rubbed bronze knobs, hinges, locks throughout
" Dutch doors
" Landscape paver walls
" Paver Driveway
" Sprinkler system controlled by phone
" Garage door controlled by phone
" Washer/dryer
" Citrus Tree
" Avocado Trees
Additional upgrades include:
" Built in entertainment system with storage
" Whole home Sound System
" Travertine tiles
" Wet bar
" Crown molding
" Baseboards
" 6 panel doors
" Sink, closet, cabinets, granite, & bull's eye window in Laundry Room
" Under Cabinet Lighting, Granite countertops, Stainless Steel appliances, glass tile backsplash, walk-in floor to ceiling pantry, island with storage and electricity, USB outlet, boiling water spout, recessed lights, breakfast bar, swinging door to dining room in Kitchen
" Wood burning fireplace, new fan, recessed lighting and speakers, entertainment system with flat screen TV, Blueray DVD, VHS (uncertain if works-never tried), Radio, CD, and more built in, picture windows, French doors, in Family Room
" New West Elm chandelier, recessed lighting & speakers in Living Room
" Picture windows, panel molding, new Arhaus chandelier and vaulted flat top ceiling in Dining Room
" Full Wainscoting & Bamboo walls, and shelving in Half Bath.
" Cathedral ceiling, palladium window, and walk-in closet in 4th Bedroom/Office
" Massive walk-in Closet and new fan in 3rd Bedroom
" Picture windows, French Doors, new fan, Huge Walk-in Closet in Master Bedroom
" Glass tile Soaker Tub, Walk-in nearly floor to ceiling tile shower, Glass Block windows, double stone vanity, linen closet, new fan, Cathedral Ceiling in Master Bath
" Stained glass window, wet bar complete with wine chiller, Flat Screen TV, new fans, Tinted and Screened Sliding glass doors, vaulted ceiling in Florida Room
" Papyrus wallpaper, sliding window in 2nd Full Bath
" Automatic in-floor cleaning system, pebble marcite, sun shelf, umbrella holder, outdoor power source, and waterfall in heated, fully enclosed salt water pool.
" Recessed speakers
" Transferable Bond through Terminix
" French Drainage System
" Outdoor light system on timer
" Cabinets, shelving, and storage ledge in 3-car garage.
" Mature oak and magnolia trees, ginger, boxwoods, gardenias, Ligustrum, podocarpus and more
Location
State FL
County Duval
Community Jax Golf & Cc
Area 026-Intracoastal West-South Of Beach Blvd
Direction From JTB to Hodges- Proceed North on Hodges and turn left into Jacksonville Golf and Country Club. Thru gate, continue past 1st stop sign. Turn Left onto Fiddlers Creek Rd W. Home will be on Right.
Rooms
Other Rooms Outdoor Kitchen
Interior
Interior Features Breakfast Bar, Breakfast Nook, Eat-in Kitchen, Entrance Foyer, Kitchen Island, Pantry, Primary Bathroom -Tub with Separate Shower, Primary Downstairs, Vaulted Ceiling(s), Walk-In Closet(s), Wet Bar
Heating Central, Electric, Other
Cooling Central Air, Electric
Flooring Tile, Wood
Fireplaces Number 1
Fireplaces Type Wood Burning
Furnishings Unfurnished
Fireplace Yes
Laundry Electric Dryer Hookup, Washer Hookup
Exterior
Parking Features Additional Parking, Attached, Covered, Garage, Garage Door Opener
Garage Spaces 3.0
Fence Back Yard, Wood
Pool In Ground, Electric Heat, Heated, Pool Sweep, Salt Water, Screen Enclosure
Amenities Available Basketball Court, Clubhouse, Fitness Center, Golf Course, Jogging Path, Laundry, Management - Full Time, Playground, Security, Tennis Court(s)
Roof Type Shingle
Porch Covered, Patio, Porch, Screened
Total Parking Spaces 3
Private Pool No
Building
Lot Description Sprinklers In Front, Sprinklers In Rear
Sewer Public Sewer
Water Public
Architectural Style Flat, Traditional
New Construction No
Others
HOA Name May Management
HOA Fee Include Security
Tax ID 1674552750
Security Features 24 Hour Security,Smoke Detector(s)
Acceptable Financing Cash, Conventional, FHA, VA Loan
Listing Terms Cash, Conventional, FHA, VA Loan
Read Less Info
Want to know what your home might be worth? Contact us for a FREE valuation!

Our team is ready to help you sell your home for the highest possible price ASAP
"Molly's job is to find and attract mastery-based agents to the office, protect the culture, and make sure everyone is happy! "






