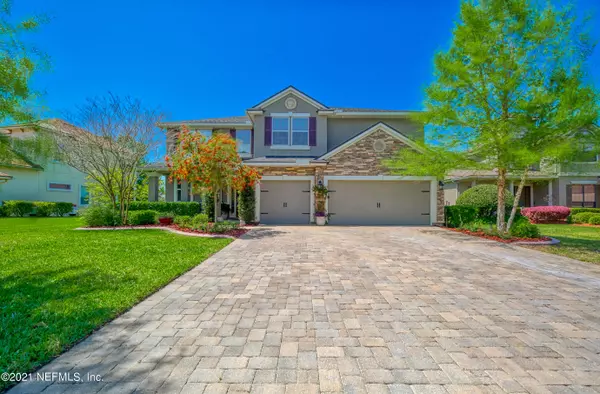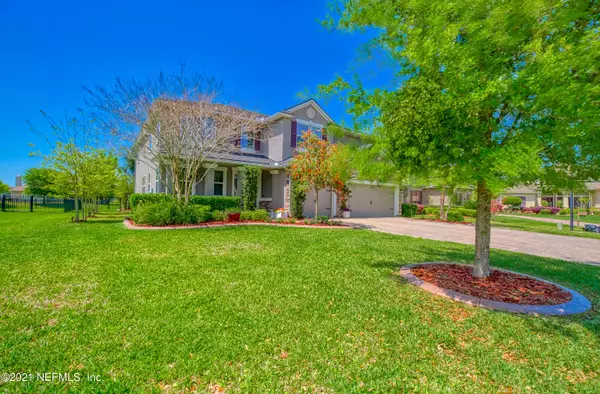$545,000
$545,000
For more information regarding the value of a property, please contact us for a free consultation.
5 Beds
5 Baths
4,042 SqFt
SOLD DATE : 06/03/2021
Key Details
Sold Price $545,000
Property Type Single Family Home
Sub Type Single Family Residence
Listing Status Sold
Purchase Type For Sale
Square Footage 4,042 sqft
Price per Sqft $134
Subdivision Tidewater
MLS Listing ID 1101267
Sold Date 06/03/21
Style Traditional
Bedrooms 5
Full Baths 4
Half Baths 1
HOA Fees $68/qua
HOA Y/N Yes
Originating Board realMLS (Northeast Florida Multiple Listing Service)
Year Built 2015
Property Description
Make your Dreams Come true! Amazing Tidewater Community Luxury Home with Water front view, You can check off most of your Wishlist if not all with this one. 5 Bedrooms, 4.5 baths, 3 car garage, Cul-de-Sac, Gas fireplace, gated community. Amazing hardwood floors, gourmet kitchen and plenty of living space. All bedrooms are very spacious; plus an oversized loft area. The screened lanai will allow you to enjoy beautiful sunsets while the open bricked patio allows you to enjoy BBQing and stargazing on clear nights - all within your gated back yard.
The community offers exceptional amenities including lake water view pool, well equipped gym and a playground for the kids with plenty of shade. Come see for your self, you will not be disappointed
Location
State FL
County Duval
Community Tidewater
Area 096-Ft George/Blount Island/Cedar Point
Direction Alta Dr. go north to New Berlin Rd, go east to Cedar Point Rd to Clapboard Creek Dr. Pass the gate , turn Rt on Clapboard Creek Dr ,Turn Turn left onto Cattle Crossing Way. Turn left on Red Barn
Interior
Interior Features Breakfast Bar, Breakfast Nook, Eat-in Kitchen, Entrance Foyer, Kitchen Island, Pantry, Primary Bathroom -Tub with Separate Shower, Split Bedrooms, Walk-In Closet(s)
Heating Central, Heat Pump, Other
Cooling Central Air
Flooring Carpet, Tile, Wood
Fireplaces Type Gas
Fireplace Yes
Exterior
Parking Features Additional Parking, Garage Door Opener
Garage Spaces 3.0
Fence Back Yard
Pool Community
Amenities Available Basketball Court, Fitness Center, Playground, Tennis Court(s)
Waterfront Description Lake Front
Roof Type Shingle
Porch Front Porch, Patio
Total Parking Spaces 3
Private Pool No
Building
Lot Description Cul-De-Sac, Sprinklers In Front, Sprinklers In Rear
Water Public
Architectural Style Traditional
Structure Type Stucco
New Construction No
Others
HOA Name Leland Management
Tax ID 1599422260
Security Features Security System Owned
Acceptable Financing Cash, Conventional, FHA
Listing Terms Cash, Conventional, FHA
Read Less Info
Want to know what your home might be worth? Contact us for a FREE valuation!

Our team is ready to help you sell your home for the highest possible price ASAP
Bought with JPAR CITY AND BEACH

"Molly's job is to find and attract mastery-based agents to the office, protect the culture, and make sure everyone is happy! "






