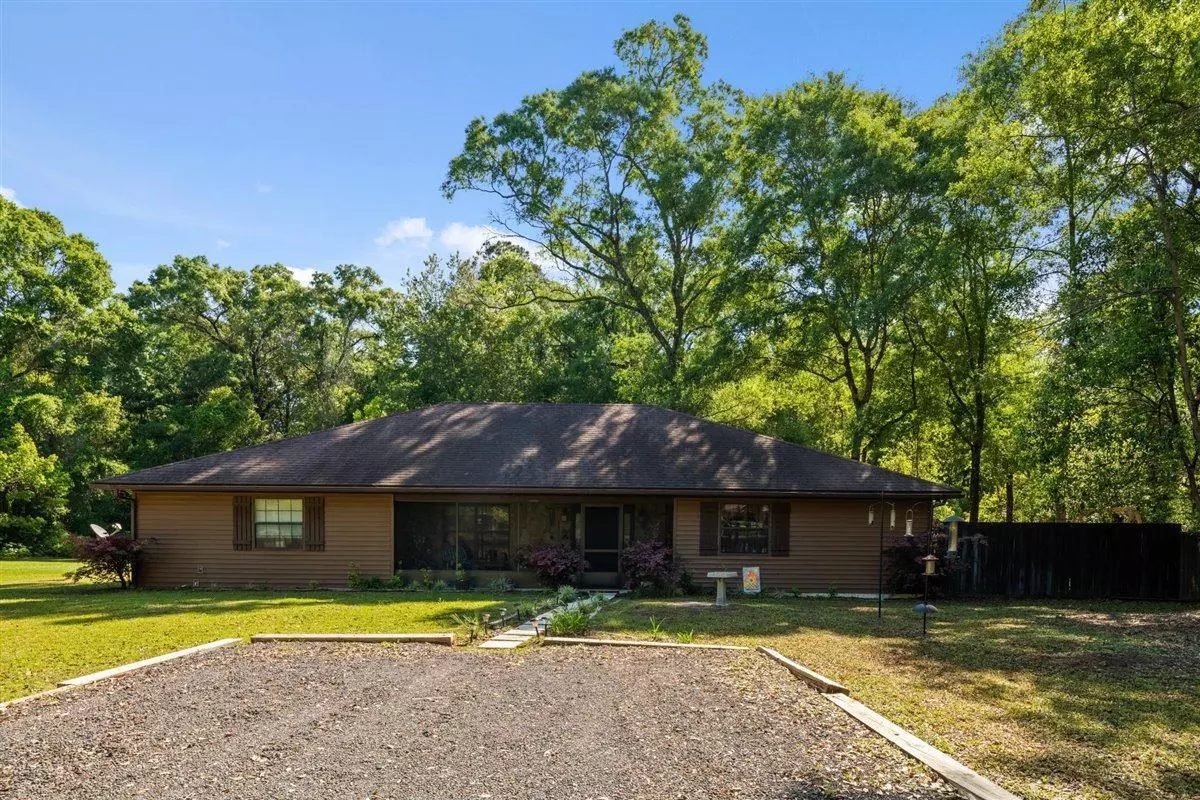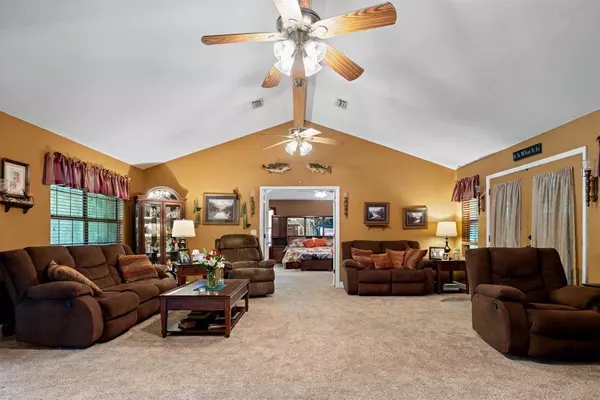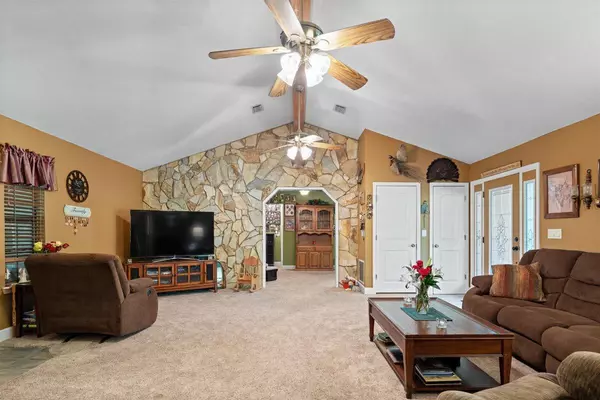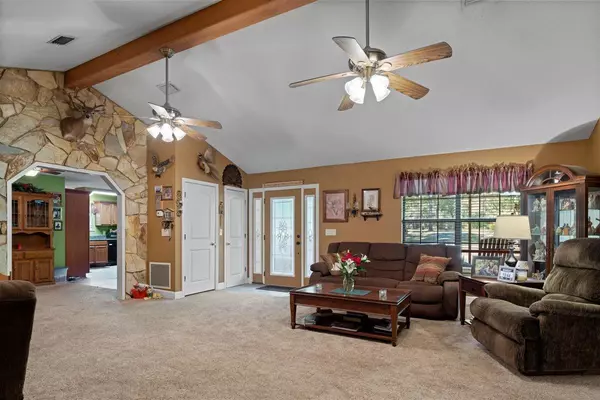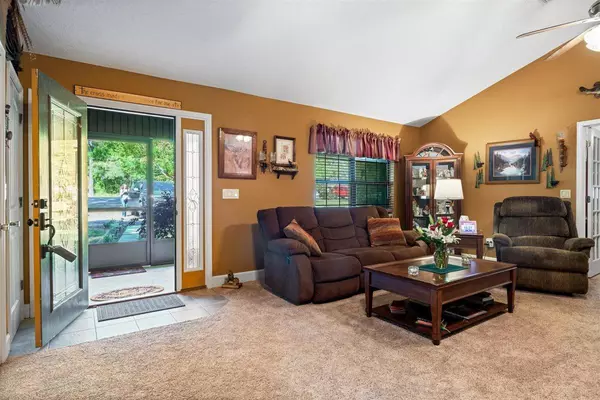$280,000
$279,900
For more information regarding the value of a property, please contact us for a free consultation.
3 Beds
2 Baths
2,072 SqFt
SOLD DATE : 06/11/2021
Key Details
Sold Price $280,000
Property Type Single Family Home
Sub Type Single Family Residence
Listing Status Sold
Purchase Type For Sale
Square Footage 2,072 sqft
Price per Sqft $135
Subdivision Old Nursery Plantati
MLS Listing ID 1103416
Sold Date 06/11/21
Bedrooms 3
Full Baths 2
HOA Fees $22/ann
HOA Y/N Yes
Originating Board realMLS (Northeast Florida Multiple Listing Service)
Year Built 1996
Lot Dimensions 5 aCRES
Property Sub-Type Single Family Residence
Property Description
AFFORDABLE COUNTRY LIVING IN PRIVATE COMMUNITY. THIS ADORABLE COUNTRY HOME FEATURES A SCREENED FRONT PORCH, SPACIOUS LIVING ROOM, KITCHEN/DINING COMBINATION, CUSTOM BOOKSHELVES IN DINING AREA, ENORMOUS MASTER BEDROOM WITH UPGRADED BATHROOM FEATURING GARDEN TUB AND SEPARATE SHOWER, WALK IN CLOSETS, SPLIT FLOOR PLAN, THIRD BEDROOM ACCESSIBLE ONLY THROUGH SECOND BEDROOM (DOORWAY CAN BE INSTALLED IN DINING AREA TO MODIFY THIS), INSIDE LAUNDRY ROOM, HUGE THREE CAR CARPORT AND OUTSIDE STORAGE. LOCATED ON FIVE GORGEOUS TREED ACRES WITH SMALL CREEK RUNNING ACROSS BACK OF PROPERTY.
Location
State FL
County Baker
Community Old Nursery Plantati
Area 503-Baker County-South
Direction I10 WEST TO GLEN ST MARY EXIT 333 - SOUTH ON CR125 TO A RIGHT ON GLYNN ALLYN RD - RIGHT ON JUNIPER - HOUSE ON THE RIGHT
Interior
Interior Features Built-in Features, Primary Bathroom -Tub with Separate Shower, Split Bedrooms, Walk-In Closet(s)
Heating Central, Electric
Cooling Central Air, Electric
Flooring Carpet, Laminate
Laundry Electric Dryer Hookup, Washer Hookup
Exterior
Parking Features Additional Parking, RV Access/Parking
Carport Spaces 3
Pool None
Roof Type Shingle
Porch Porch, Screened
Private Pool No
Building
Sewer Septic Tank
Water Well
Structure Type Frame,Wood Siding
New Construction No
Schools
Elementary Schools Westside
Middle Schools Baker County
High Schools Baker County
Others
Tax ID 143S21012600000180
Security Features Smoke Detector(s)
Acceptable Financing Cash, Conventional, FHA, USDA Loan, VA Loan
Listing Terms Cash, Conventional, FHA, USDA Loan, VA Loan
Read Less Info
Want to know what your home might be worth? Contact us for a FREE valuation!

Our team is ready to help you sell your home for the highest possible price ASAP
Bought with APEX REALTY SERVICES
"Molly's job is to find and attract mastery-based agents to the office, protect the culture, and make sure everyone is happy! "

