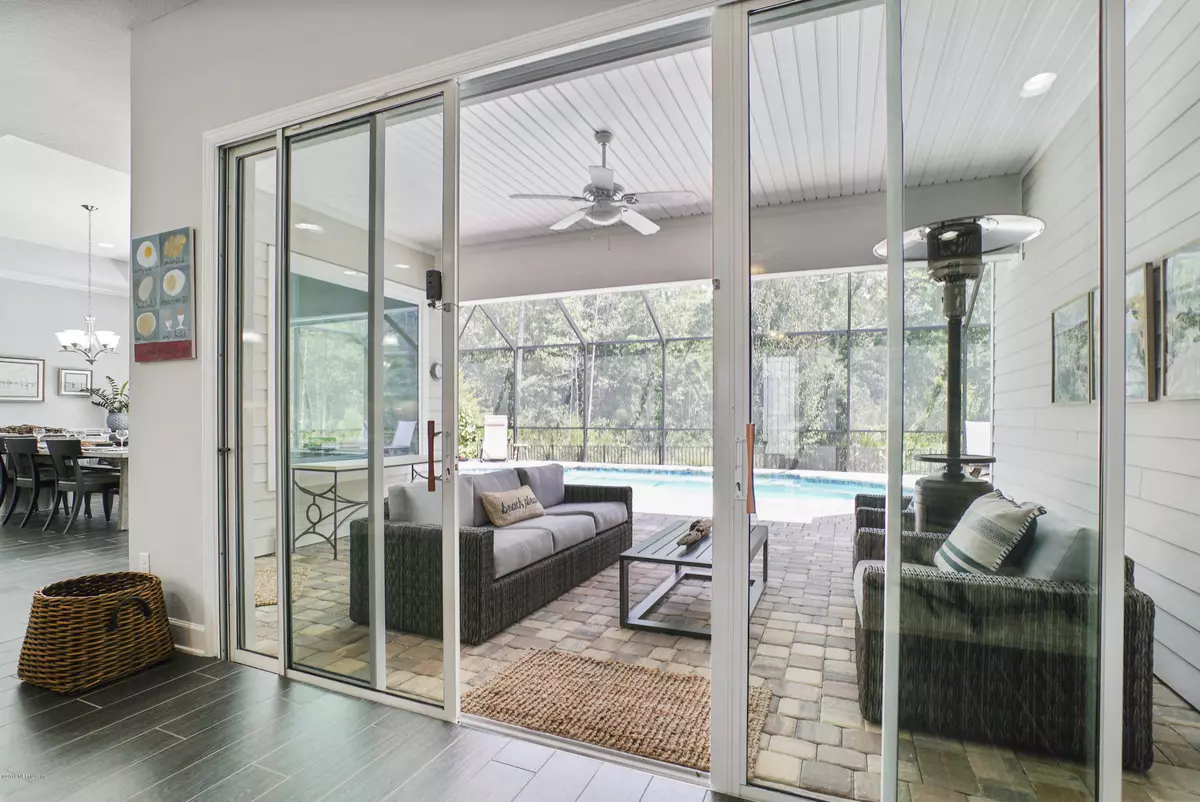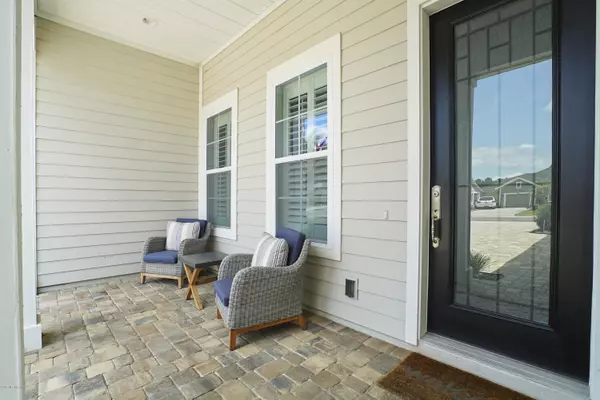$612,000
$629,500
2.8%For more information regarding the value of a property, please contact us for a free consultation.
4 Beds
3 Baths
2,825 SqFt
SOLD DATE : 10/21/2019
Key Details
Sold Price $612,000
Property Type Single Family Home
Sub Type Single Family Residence
Listing Status Sold
Purchase Type For Sale
Square Footage 2,825 sqft
Price per Sqft $216
Subdivision Nocatee
MLS Listing ID 1014195
Sold Date 10/21/19
Style Ranch
Bedrooms 4
Full Baths 3
HOA Fees $25/ann
HOA Y/N Yes
Originating Board realMLS (Northeast Florida Multiple Listing Service)
Year Built 2017
Lot Dimensions 70x150x70x150
Property Description
Exquisite David Weekley Araguez Plan features screen enclosed swimming pool and paver deck overlooking preserve views! This welcoming home is perfect for entertaining with a spacious open floorplan. The gourmet kitchen has upgraded cabinets, gas stove, decorative backsplash, under-cabinet lighting, stainless steel appliances, oversized working island and wall ovens. Triple oversized windows in the dining room and 8' four panel sliding glass doors offer light and luxury filtering through the main living areas. The owners suite has bow windows extended sitting area and soaring ceilings. Adjoining the master suite is the ensuite master bath retreat highlighted by an elegant glass enclosed shower, built in wall cabinetry with tons of storage and walk-in closet bigger than most bedroom Some of the many upgrades in this home include plantation shutters, dog wash sink in garage, surround sound system, and whole home water softener system. Exterior appointments include Hardie Board cementious siding, paver drive and patio, full irrigation system, fenced rear yard and best of all gas heated in-ground pool!
Both elegant and comfortable, you can have a move-in ready home with like new construction and tastefully decorated finishes for less money than you can build!
Location
State FL
County St. Johns
Community Nocatee
Area 271-Nocatee North
Direction From 210E take Valley Ridge Way to Nocatee Pkwy E, stay on Nocatee Pkwy to light at Palm Valley Rd, turn left then right to roundabout. Take 20 Mile Rd. appr 1 mile to Spanish Creek turn right.
Interior
Interior Features Breakfast Bar, Eat-in Kitchen, Entrance Foyer, Kitchen Island, Pantry, Primary Bathroom - Shower No Tub, Split Bedrooms, Walk-In Closet(s)
Heating Central
Cooling Central Air, Electric
Flooring Carpet, Tile
Laundry Electric Dryer Hookup, Washer Hookup
Exterior
Parking Features Attached, Garage, Garage Door Opener
Garage Spaces 3.0
Fence Back Yard, Vinyl
Pool Community, In Ground, Gas Heat, Other, Screen Enclosure
Utilities Available Cable Connected, Natural Gas Available
Amenities Available Basketball Court, Children's Pool, Clubhouse, Fitness Center, Jogging Path, Playground, Spa/Hot Tub, Tennis Court(s)
View Protected Preserve
Roof Type Shingle
Porch Front Porch, Patio, Porch
Total Parking Spaces 3
Private Pool No
Building
Lot Description Sprinklers In Front, Sprinklers In Rear
Sewer Public Sewer
Water Public
Architectural Style Ranch
Structure Type Fiber Cement,Frame
New Construction No
Schools
Elementary Schools Palm Valley Academy
Middle Schools Palm Valley Academy
High Schools Allen D. Nease
Others
HOA Name BCM Services
Tax ID 0680613890
Security Features Security System Owned,Smoke Detector(s)
Acceptable Financing Cash, Conventional, FHA, VA Loan
Listing Terms Cash, Conventional, FHA, VA Loan
Read Less Info
Want to know what your home might be worth? Contact us for a FREE valuation!

Our team is ready to help you sell your home for the highest possible price ASAP
Bought with PONTE VEDRA CLUB REALTY, INC.

"Molly's job is to find and attract mastery-based agents to the office, protect the culture, and make sure everyone is happy! "






