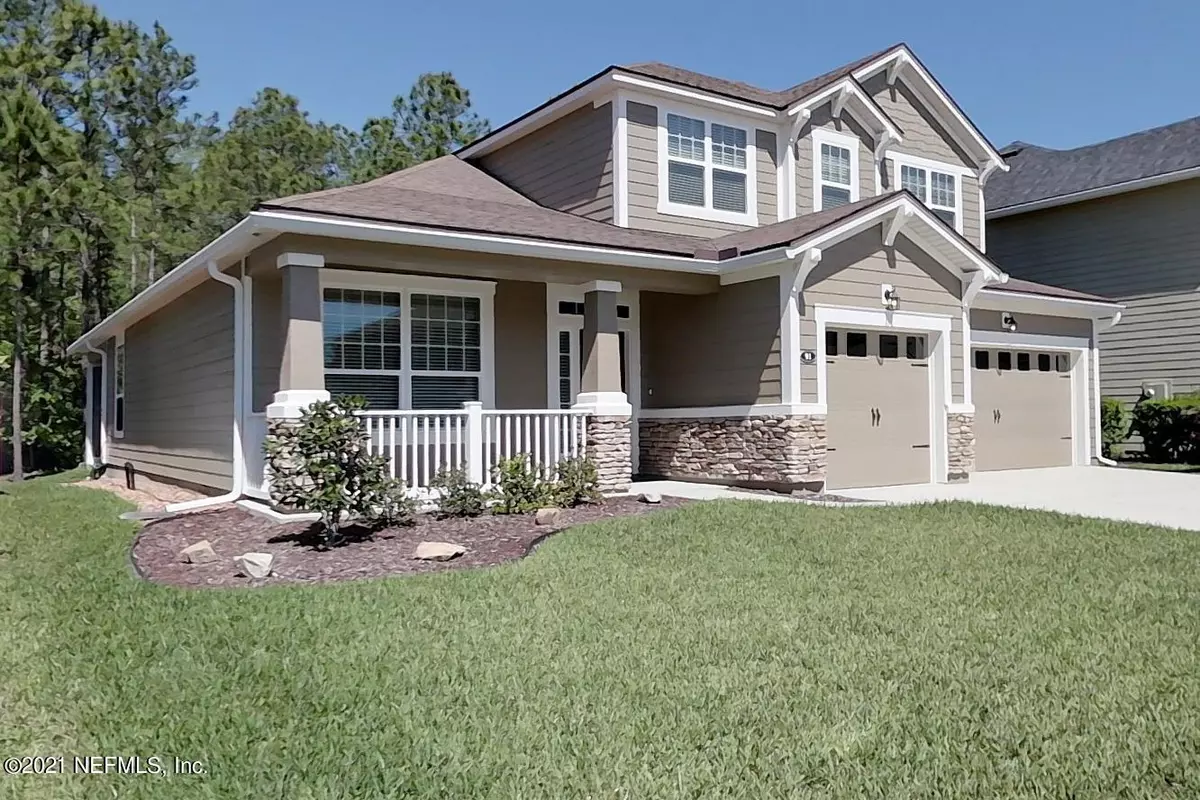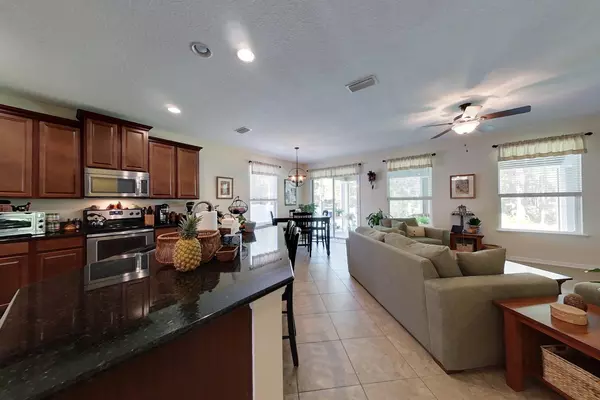$445,000
$429,900
3.5%For more information regarding the value of a property, please contact us for a free consultation.
4 Beds
4 Baths
2,535 SqFt
SOLD DATE : 06/21/2021
Key Details
Sold Price $445,000
Property Type Single Family Home
Sub Type Single Family Residence
Listing Status Sold
Purchase Type For Sale
Square Footage 2,535 sqft
Price per Sqft $175
Subdivision Reserve At Greenbriar
MLS Listing ID 1104423
Sold Date 06/21/21
Style Patio Home
Bedrooms 4
Full Baths 3
Half Baths 1
HOA Fees $56/ann
HOA Y/N Yes
Originating Board realMLS (Northeast Florida Multiple Listing Service)
Year Built 2013
Property Description
***Open House Saturday, April 17th 1-4:00***. Seller will entertain offers until Sunday, April 18th at 5:00. Gorgeous home ready for move in the first week of June! NO CDD fees! This lovingly maintained dream home features a separate living room/office, gorgeous open family room/kitchen with all stainless appliances & granite counters plus ceramic tile flooring. Downstairs owner's suite with glamour bath (frameless shower, garden tub, dual vanities) & extra large walk in closet. Upstairs features loft area for family entertainment and three spacious bedrooms (1 with en suite bath). The 3 car garage is sure to please as a portion is set up as a man cave!
Location
State FL
County St. Johns
Community Reserve At Greenbriar
Area 301-Julington Creek/Switzerland
Direction From I 95 take the CF 210 W extit and go west onto CR 210 for approx. 10 miles. CR 210 will turn into Greenbriar Rd. Continue thru the light at Longleaf and The Reserve will be on the right.
Interior
Interior Features Breakfast Bar, Entrance Foyer, Pantry, Primary Bathroom -Tub with Separate Shower, Split Bedrooms, Walk-In Closet(s)
Heating Central, Heat Pump
Cooling Central Air
Flooring Carpet, Tile
Laundry Electric Dryer Hookup, Washer Hookup
Exterior
Garage Spaces 3.0
Pool Community
Amenities Available Children's Pool, Jogging Path, Playground, Spa/Hot Tub
View Protected Preserve
Roof Type Shingle
Porch Covered, Front Porch, Patio
Total Parking Spaces 3
Private Pool No
Building
Sewer Public Sewer
Water Public
Architectural Style Patio Home
Structure Type Fiber Cement
New Construction No
Schools
Elementary Schools Hickory Creek
Middle Schools Switzerland Point
High Schools Bartram Trail
Others
Tax ID 0006810060
Acceptable Financing Cash, Conventional, FHA, VA Loan
Listing Terms Cash, Conventional, FHA, VA Loan
Read Less Info
Want to know what your home might be worth? Contact us for a FREE valuation!

Our team is ready to help you sell your home for the highest possible price ASAP
Bought with BETTER HOMES & GARDENS REAL ESTATE LIFESTYLES REALTY

"Molly's job is to find and attract mastery-based agents to the office, protect the culture, and make sure everyone is happy! "






