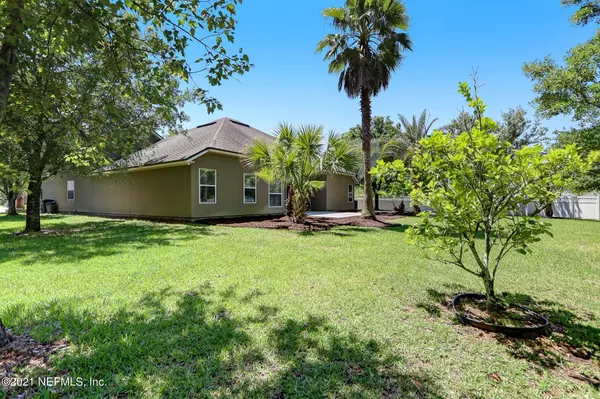$440,000
$430,000
2.3%For more information regarding the value of a property, please contact us for a free consultation.
5 Beds
4 Baths
2,739 SqFt
SOLD DATE : 05/25/2021
Key Details
Sold Price $440,000
Property Type Single Family Home
Sub Type Single Family Residence
Listing Status Sold
Purchase Type For Sale
Square Footage 2,739 sqft
Price per Sqft $160
Subdivision Aberdeen
MLS Listing ID 1105049
Sold Date 05/25/21
Bedrooms 5
Full Baths 4
HOA Fees $4/ann
HOA Y/N Yes
Originating Board realMLS (Northeast Florida Multiple Listing Service)
Year Built 2009
Property Description
Amazing 5 bedroom Aberdeen home on oversized cul-de-sac lot w/ large backyard located in desirable school district. Features 10' ceilings downstairs along with a formal dining room w/ step ceilings. Large eat-in kitchen outfitted with 42'' cabinets w/ crown molding, stainless steel appliances, granite countertops & breakfast bar. Spacious owner's suite includes a garden tub, separate shower & his/her closets. Upstairs Bonus room includes a full bathroom & walk-in closet for either an in-law suite, home office, media room, or 5th bedroom. Plenty of storage/closet space thru-out. Covered lanai overlooks backyard w/ palm trees & great space for your future pool. Excellent amenity center featuring lap pool, 2nd pool w/ waterslide, playground & basketball courts. Don't blink, you'll miss it!
Location
State FL
County St. Johns
Community Aberdeen
Area 301-Julington Creek/Switzerland
Direction From FL-9B W: Take exit towards St. Johns Pkwy. Merge onto St. Johns Pkwy. Left on Longleaf Pine. Right onto Mahogany Bay Dr, Right onto Morayshire Ct, you're now looking at your NEW Home!
Interior
Interior Features Eat-in Kitchen, Primary Bathroom -Tub with Separate Shower, Primary Downstairs, Split Bedrooms
Heating Central
Cooling Central Air
Flooring Carpet, Tile
Laundry Electric Dryer Hookup, Washer Hookup
Exterior
Garage Spaces 2.0
Fence Vinyl
Pool Community
Amenities Available Basketball Court, Clubhouse, Fitness Center
Roof Type Shingle
Porch Patio
Total Parking Spaces 2
Private Pool No
Building
Lot Description Cul-De-Sac, Sprinklers In Front, Sprinklers In Rear
Sewer Public Sewer
Water Public
Structure Type Frame
New Construction No
Others
Tax ID 0097621500
Acceptable Financing Cash, Conventional, FHA, USDA Loan, VA Loan
Listing Terms Cash, Conventional, FHA, USDA Loan, VA Loan
Read Less Info
Want to know what your home might be worth? Contact us for a FREE valuation!

Our team is ready to help you sell your home for the highest possible price ASAP
Bought with THE BASEL HOUSE

"Molly's job is to find and attract mastery-based agents to the office, protect the culture, and make sure everyone is happy! "






