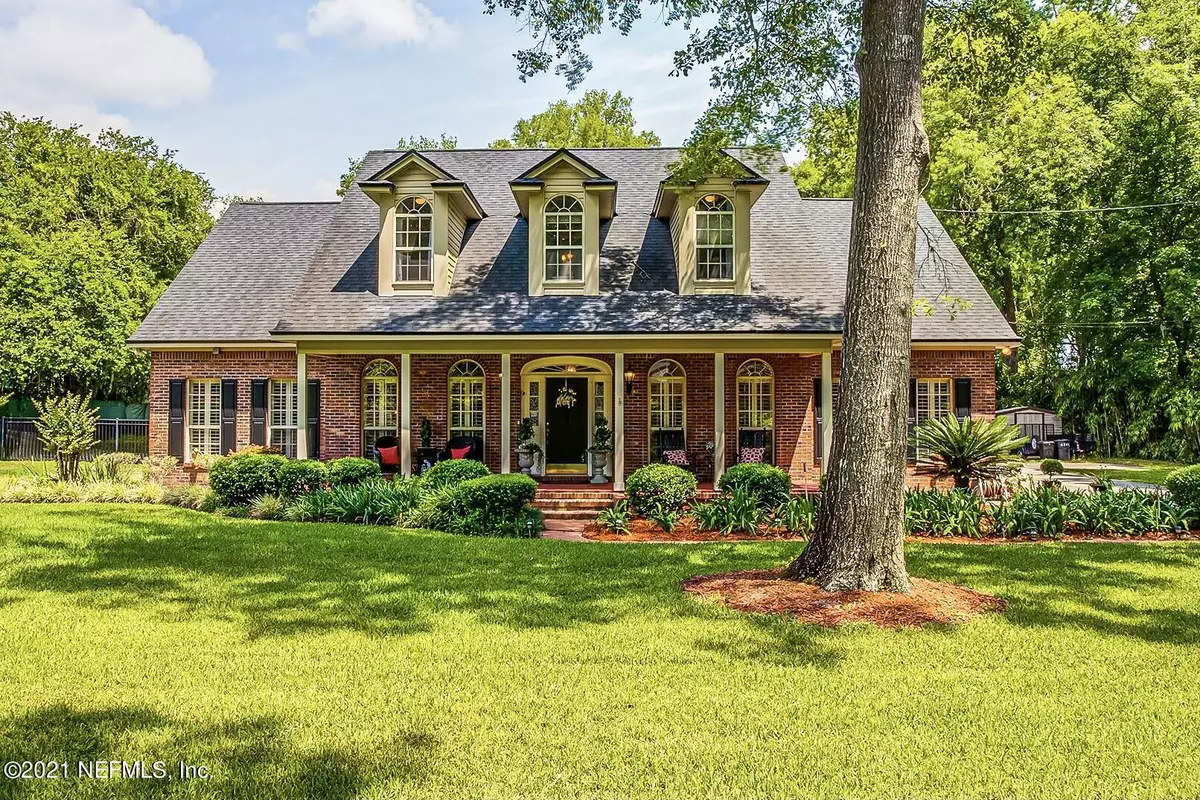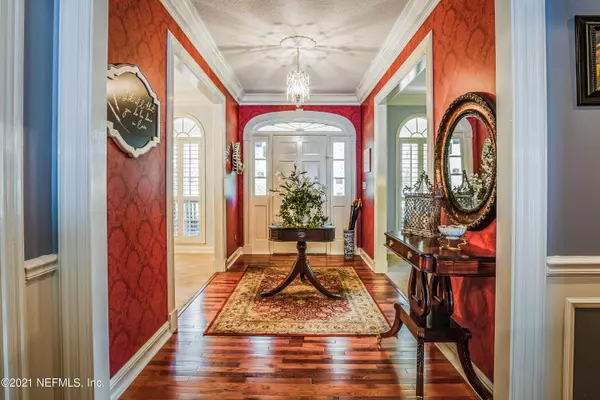$447,000
$400,000
11.8%For more information regarding the value of a property, please contact us for a free consultation.
5 Beds
3 Baths
3,275 SqFt
SOLD DATE : 06/09/2021
Key Details
Sold Price $447,000
Property Type Single Family Home
Sub Type Single Family Residence
Listing Status Sold
Purchase Type For Sale
Square Footage 3,275 sqft
Price per Sqft $136
Subdivision Hyde Grove
MLS Listing ID 1108510
Sold Date 06/09/21
Style Traditional
Bedrooms 5
Full Baths 3
HOA Y/N No
Originating Board realMLS (Northeast Florida Multiple Listing Service)
Year Built 1994
Property Description
MULTIPLE OFFERS RECEIVED, HIGHEST AND BEST DUE BY WEDNESDAY THE 12TH AT NOON
''Southern Charm'' is the feeling you get when the curb appeal hits you. The entryway has a warm feeling as you are introduced to the hardwood flooring, crown molding, wainscoting, plantation shutters and fresh paint throughout. The chef's kitchen has 42'' cabinets, newer appliances, food prep island and a breakfast bar. Cathedral ceilings in the family room creates space as you snuggle in by the fireplace. Huge first floor master with dual vanities and walk-in closets. Hotel class patio and pool, with built in playground and fire pit. Flex room for hobbies, games or extra bedroom. Garage has 200 amp service. Newer roof, newer triple zoned HVAC. Sprinkler system. Close to NAS JAX, shopping, gym and interstat
Location
State FL
County Duval
Community Hyde Grove
Area 053-Hyde Grove Area
Direction From San Juan Ave, Right on Lane, Left on Golfview (one street past Hyde Grove Ave.) Or from Normandy Blvd, South on Lane, Right on Golfview.
Interior
Interior Features Breakfast Bar, Breakfast Nook, Entrance Foyer, Kitchen Island, Pantry, Primary Bathroom -Tub with Separate Shower, Primary Downstairs, Vaulted Ceiling(s), Walk-In Closet(s)
Heating Central, Heat Pump, Zoned
Cooling Central Air, Zoned
Flooring Carpet, Tile, Wood
Fireplaces Number 1
Fireplaces Type Wood Burning
Fireplace Yes
Laundry Electric Dryer Hookup, Washer Hookup
Exterior
Parking Features Detached, Garage, Garage Door Opener
Garage Spaces 2.0
Fence Back Yard, Vinyl
Pool In Ground, Other
Roof Type Shingle
Porch Front Porch, Patio, Porch
Total Parking Spaces 2
Private Pool No
Building
Lot Description Sprinklers In Front, Sprinklers In Rear
Sewer Public Sewer
Water Public
Architectural Style Traditional
Structure Type Frame
New Construction No
Others
Tax ID 0114920010
Security Features Security System Owned
Acceptable Financing Cash, Conventional, FHA, VA Loan
Listing Terms Cash, Conventional, FHA, VA Loan
Read Less Info
Want to know what your home might be worth? Contact us for a FREE valuation!

Our team is ready to help you sell your home for the highest possible price ASAP

"Molly's job is to find and attract mastery-based agents to the office, protect the culture, and make sure everyone is happy! "






