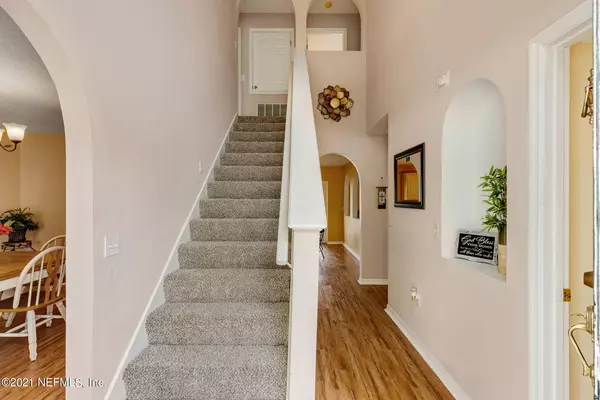$285,000
$270,000
5.6%For more information regarding the value of a property, please contact us for a free consultation.
4 Beds
3 Baths
2,160 SqFt
SOLD DATE : 05/28/2021
Key Details
Sold Price $285,000
Property Type Single Family Home
Sub Type Single Family Residence
Listing Status Sold
Purchase Type For Sale
Square Footage 2,160 sqft
Price per Sqft $131
Subdivision Southampton
MLS Listing ID 1108124
Sold Date 05/28/21
Bedrooms 4
Full Baths 2
Half Baths 1
HOA Fees $17/ann
HOA Y/N Yes
Originating Board realMLS (Northeast Florida Multiple Listing Service)
Year Built 2000
Property Description
ALL OFFERS DUE BY 7PM 5/5. Beautifully loved & cared-for home waiting for you & able to close quickly! Interior features that much sought-after office/flex room, new carpeting in all bedrooms, wood laminate flooring through entire downstairs, spacious bedrooms, kitchen w/ two pantries & island, plenty of storage, a glassed/screened/insulated lanai & more. Exterior features a brand new roof (April 2021), fully-fenced backyard w/ new fence, fresh paint, partially guttered, additional covered patio, great curb appeal & more. HVAC ('18). Plenty of room to add a pool. Close to easy highway access, A-rated schools, NAS Jax, & Fleming Island Restaurants, Shopping & Entertainment. Move in ready.
Location
State FL
County Clay
Community Southampton
Area 146-Middleburg-Ne
Direction I-295 S on Blanding Blvd., L on College Dr., R into Southampton neighborhood, R. on Dartmouth. Home down on left.
Rooms
Other Rooms Other
Interior
Interior Features Eat-in Kitchen, Kitchen Island, Pantry, Primary Bathroom -Tub with Separate Shower, Split Bedrooms, Vaulted Ceiling(s), Walk-In Closet(s)
Heating Central, Electric
Cooling Central Air, Electric
Flooring Carpet, Wood
Furnishings Unfurnished
Laundry Electric Dryer Hookup, Washer Hookup
Exterior
Garage Attached, Garage, Garage Door Opener
Garage Spaces 2.0
Fence Back Yard, Wood
Pool None
Roof Type Shingle
Porch Glass Enclosed, Patio, Porch, Screened
Total Parking Spaces 2
Private Pool No
Building
Sewer Public Sewer
Water Public
Structure Type Block,Concrete,Stucco
New Construction No
Schools
Elementary Schools Doctors Inlet
Middle Schools Lake Asbury
High Schools Ridgeview
Others
HOA Name Southampton HOA
Tax ID 35042500822301263
Security Features Smoke Detector(s)
Acceptable Financing Cash, Conventional, FHA, VA Loan
Listing Terms Cash, Conventional, FHA, VA Loan
Read Less Info
Want to know what your home might be worth? Contact us for a FREE valuation!

Our team is ready to help you sell your home for the highest possible price ASAP
Bought with COLDWELL BANKER VANGUARD REALTY

"Molly's job is to find and attract mastery-based agents to the office, protect the culture, and make sure everyone is happy! "






