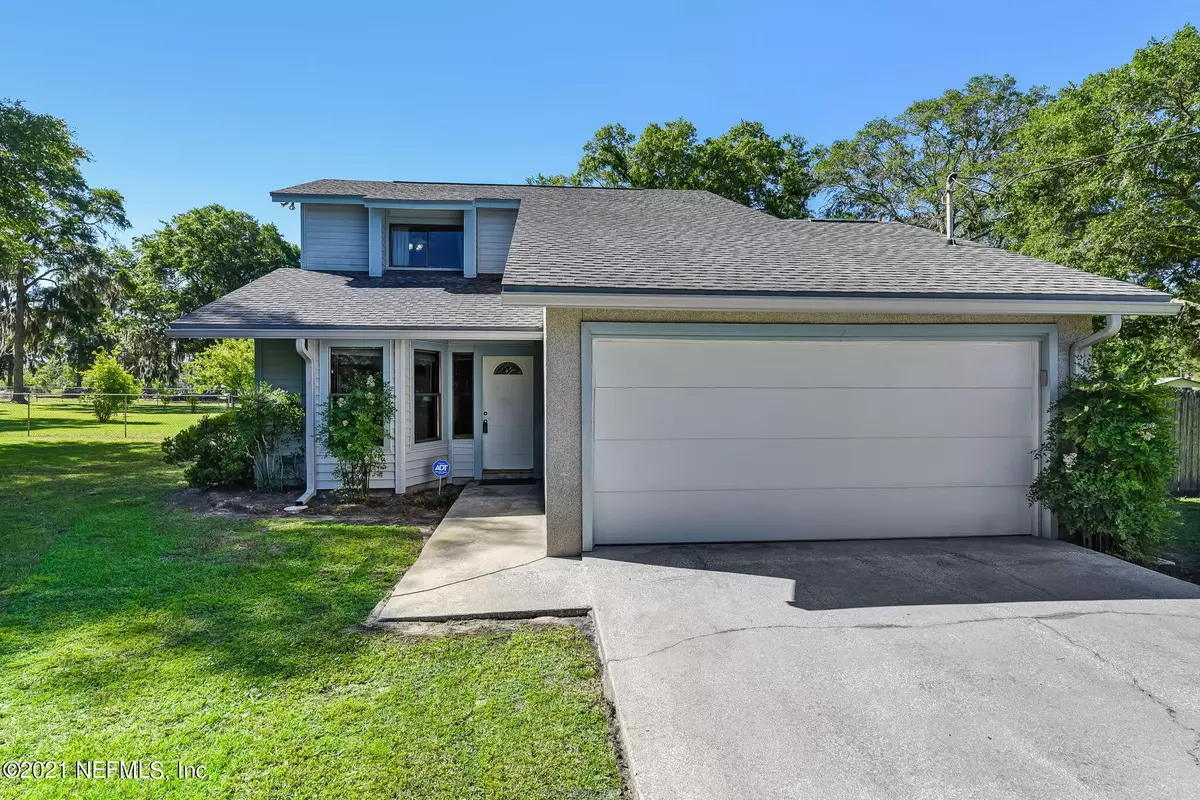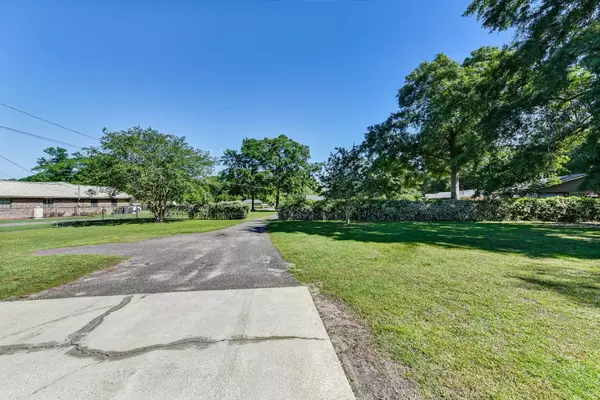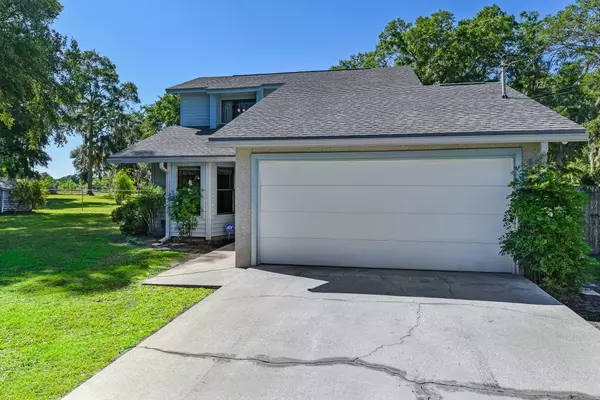$325,000
$350,000
7.1%For more information regarding the value of a property, please contact us for a free consultation.
3 Beds
3 Baths
1,738 SqFt
SOLD DATE : 06/14/2021
Key Details
Sold Price $325,000
Property Type Single Family Home
Sub Type Single Family Residence
Listing Status Sold
Purchase Type For Sale
Square Footage 1,738 sqft
Price per Sqft $186
Subdivision Quail Roost
MLS Listing ID 1108277
Sold Date 06/14/21
Style Traditional
Bedrooms 3
Full Baths 2
Half Baths 1
HOA Y/N No
Originating Board realMLS (Northeast Florida Multiple Listing Service)
Year Built 1984
Property Description
This beautiful pool home located on 1.58 acres won't last long. Home features a sparkling swimming pool for those lazy summer days. Home is equipped with stainless steel appliances, hard wood floors, gas fireplace, water softener, Two car garage, Newer roof, HVAC and marcited pool. Pole barn and workshop. Covered grilling area, fruit trees and mature oak trees. Zoned for horses. No association or CDD Fees. Seller is offering carpet allowance.
Location
State FL
County Duval
Community Quail Roost
Area 081-Marietta/Whitehouse/Baldwin/Garden St
Direction From I-10 and Hammond Blvd. go N on Hammond to N on Devoe St. to L on Beaver St. to R on Jones Rd. to R on Denny Rd. to L on Quail Roost Trl. to L on Quail Roost Lane to R on Quail Roost Ct.
Rooms
Other Rooms Shed(s), Workshop
Interior
Interior Features Eat-in Kitchen, Entrance Foyer, Pantry, Primary Bathroom - Shower No Tub, Primary Downstairs, Vaulted Ceiling(s), Walk-In Closet(s)
Heating Central, Electric, Heat Pump
Cooling Central Air, Electric
Flooring Wood
Fireplaces Number 1
Fireplaces Type Gas
Fireplace Yes
Exterior
Parking Features Attached, Garage, Garage Door Opener
Garage Spaces 2.0
Fence Chain Link, Full
Pool In Ground, Pool Sweep
Utilities Available Propane
Roof Type Shingle
Porch Patio, Screened
Total Parking Spaces 2
Private Pool No
Building
Lot Description Cul-De-Sac
Sewer Septic Tank
Water Well
Architectural Style Traditional
Structure Type Frame,Stucco
New Construction No
Others
Tax ID 0047460130
Security Features Entry Phone/Intercom,Smoke Detector(s)
Acceptable Financing Cash, Conventional, FHA, VA Loan
Listing Terms Cash, Conventional, FHA, VA Loan
Read Less Info
Want to know what your home might be worth? Contact us for a FREE valuation!

Our team is ready to help you sell your home for the highest possible price ASAP
Bought with HAMILTON HOUSE REAL ESTATE GROUP, LLC

"Molly's job is to find and attract mastery-based agents to the office, protect the culture, and make sure everyone is happy! "






