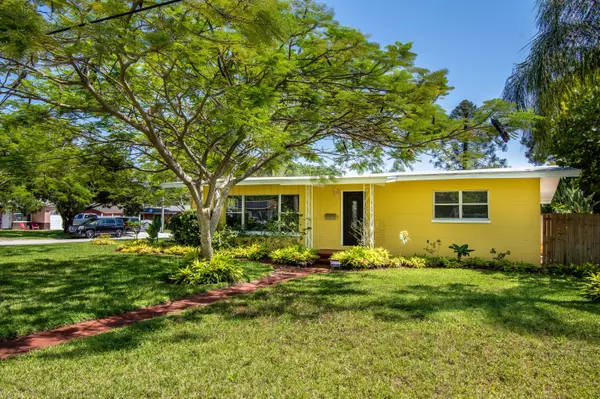$424,000
$424,000
For more information regarding the value of a property, please contact us for a free consultation.
3 Beds
2 Baths
1,804 SqFt
SOLD DATE : 06/29/2021
Key Details
Sold Price $424,000
Property Type Single Family Home
Sub Type Single Family Residence
Listing Status Sold
Purchase Type For Sale
Square Footage 1,804 sqft
Price per Sqft $235
Subdivision Bayou Heights
MLS Listing ID 1108352
Sold Date 06/29/21
Style Ranch
Bedrooms 3
Full Baths 2
HOA Y/N No
Originating Board realMLS (Northeast Florida Multiple Listing Service)
Year Built 1954
Property Description
***BACK ON MARKET***
Adrian Peterson.
OPEN HOUSE June 12th/13th 11am-2pm
Highest and best due by the end of Sunday.
Beautiful southeast Saint Pete 3 bedroom 2 bathroom home (second renovated bathroom located in garage). This home has a NEW ROOF built in 2016 with a IN-GROUND POOL. Along with the beautiful yellow exterior, this home is positioned on a large CORNER LOT with amble parking in the driveway for 4 vehicles. Attached to the driveway, this home has a TWO CAR GARAGE with plenty of storage space. Being located only TWO BLOCKS FROM THE BAY and centrally located between downtown and the beaches, their is a large BOAT STORAGE area included in the beautifully landscaped backyard. Furthermore, this property is NEWLY RENOVATED with an amazing kitchen, and wood floors.
Location
State FL
County Pinellas
Community Bayou Heights
Area 993-Out Of Area-South
Direction When heading south on 275 through Saint Petersburg. Exit on 54th AVE south and go east. Take a left on 5th St S and the home should be on the left one block down.
Interior
Interior Features Breakfast Bar, Primary Bathroom - Shower No Tub, Primary Downstairs, Split Bedrooms
Heating Central, Electric
Cooling Central Air, Electric
Flooring Tile, Wood
Laundry Electric Dryer Hookup, Washer Hookup
Exterior
Parking Features Additional Parking, Attached, Garage
Garage Spaces 2.0
Fence Wood
Pool In Ground
Roof Type Shingle
Total Parking Spaces 2
Private Pool No
Building
Sewer Public Sewer
Water Public
Architectural Style Ranch
New Construction No
Schools
Elementary Schools Other
Middle Schools Other
High Schools Other
Others
Tax ID 063217038520090011
Security Features Smoke Detector(s)
Acceptable Financing Cash, Conventional, VA Loan
Listing Terms Cash, Conventional, VA Loan
Read Less Info
Want to know what your home might be worth? Contact us for a FREE valuation!

Our team is ready to help you sell your home for the highest possible price ASAP
Bought with HOUSE & HAVEN

"Molly's job is to find and attract mastery-based agents to the office, protect the culture, and make sure everyone is happy! "






