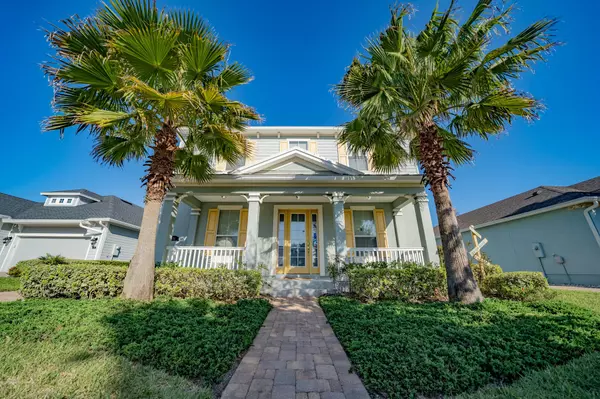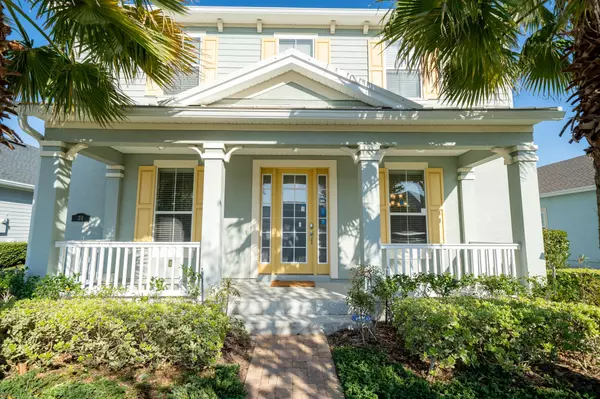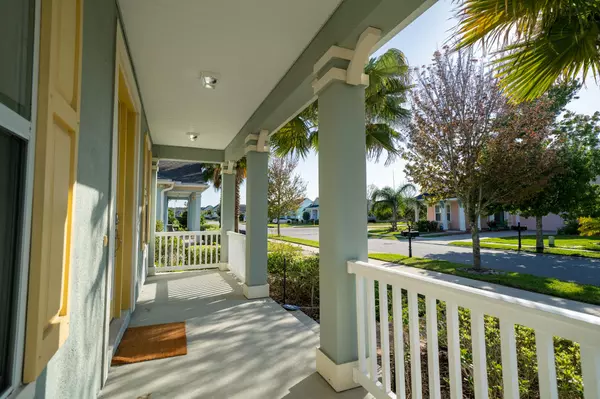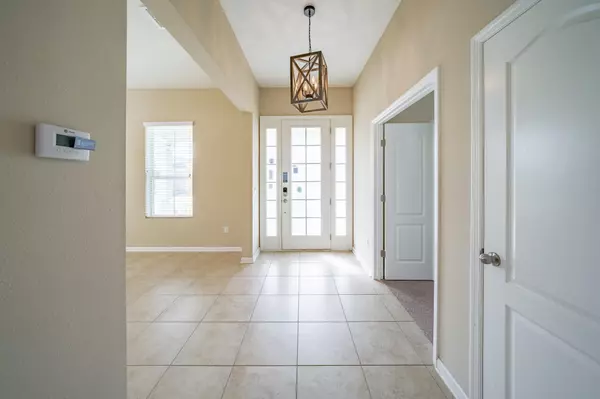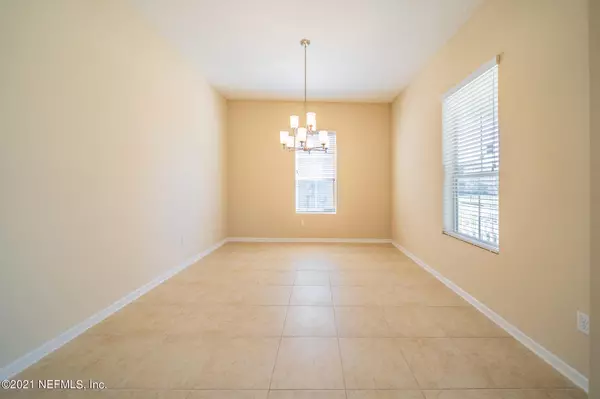$510,000
$482,900
5.6%For more information regarding the value of a property, please contact us for a free consultation.
3 Beds
3 Baths
2,472 SqFt
SOLD DATE : 05/19/2021
Key Details
Sold Price $510,000
Property Type Single Family Home
Sub Type Single Family Residence
Listing Status Sold
Purchase Type For Sale
Square Footage 2,472 sqft
Price per Sqft $206
Subdivision Lakeside At Town Center
MLS Listing ID 1102989
Sold Date 05/19/21
Style Traditional
Bedrooms 3
Full Baths 2
Half Baths 1
HOA Fees $20/ann
HOA Y/N Yes
Originating Board realMLS (Northeast Florida Multiple Listing Service)
Year Built 2015
Property Description
Looking to enjoy your morning coffee or late night star gazing on your covered front porch in the highly sought after Nocatee area? Look no further! Walking into the foyer, you will find a formal dining area to the right as well as an office space to the left that can also be used as another bedroom. Main floor also holds a half bath, dining area off of the kitchen & living room. Kitchen is full of cabinet space, granite countertops, prep island and stainless steel appliances. Containing a gas range, dual ovens & walk in pantry, this kitchen is a chef's dream. Upstairs you will find a loft, laundry room, primary suite as well as 2 more bedrooms and bathroom. All info pertaining to the property is deemed reliable, but not guaranteed. Buyer to verify. Primary suite is completed with en suite containing dual vanity, walk in shower, garden tub and large walk in closet. Guest bedrooms are full of natural light and share a bathroom. This home will not last long! Property is close to dining, entertainment and shopping options as well as close to I-295.
All information pertaining to the property is deemed reliable, but not guaranteed. Information to be verified by the buyer.
Location
State FL
County St. Johns
Community Lakeside At Town Center
Area 272-Nocatee South
Direction Enter next roundabout & take the 1st exit onto Tavernier Dr. Turn left onto Park Lake Dr. Take the 1st right onto Treasure Harbor Dr. Take the 1st left onto Tamarac Ave. 34 TAMARAC AVE is on the left.
Interior
Interior Features Breakfast Bar, Eat-in Kitchen, Entrance Foyer, Kitchen Island, Pantry, Primary Bathroom -Tub with Separate Shower, Vaulted Ceiling(s), Walk-In Closet(s)
Heating Central
Cooling Central Air
Flooring Carpet, Tile
Laundry Electric Dryer Hookup, Washer Hookup
Exterior
Parking Features Detached, Garage
Garage Spaces 2.0
Fence Back Yard, Vinyl
Pool None
Roof Type Shingle,Other
Porch Covered, Front Porch, Patio
Total Parking Spaces 2
Private Pool No
Building
Sewer Public Sewer
Water Public
Architectural Style Traditional
Structure Type Stucco
New Construction No
Schools
Elementary Schools Ocean Palms
Middle Schools Alice B. Landrum
High Schools Allen D. Nease
Others
Tax ID 0680550590
Acceptable Financing Cash, Conventional, VA Loan
Listing Terms Cash, Conventional, VA Loan
Read Less Info
Want to know what your home might be worth? Contact us for a FREE valuation!

Our team is ready to help you sell your home for the highest possible price ASAP
Bought with FLORIDA HOMES REALTY & MTG LLC

"Molly's job is to find and attract mastery-based agents to the office, protect the culture, and make sure everyone is happy! "


