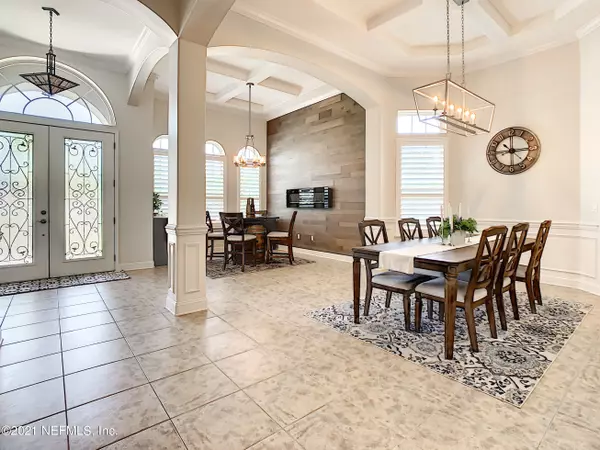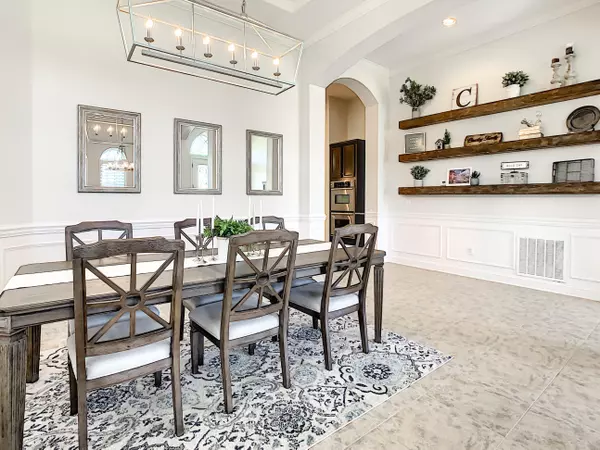$554,000
$520,000
6.5%For more information regarding the value of a property, please contact us for a free consultation.
5 Beds
4 Baths
3,157 SqFt
SOLD DATE : 07/06/2021
Key Details
Sold Price $554,000
Property Type Single Family Home
Sub Type Single Family Residence
Listing Status Sold
Purchase Type For Sale
Square Footage 3,157 sqft
Price per Sqft $175
Subdivision Aberdeen
MLS Listing ID 1108629
Sold Date 07/06/21
Style Flat,Ranch
Bedrooms 5
Full Baths 3
Half Baths 1
HOA Fees $4/ann
HOA Y/N Yes
Originating Board realMLS (Northeast Florida Multiple Listing Service)
Year Built 2012
Property Description
*BACK ON MARKET* Multiple offer situation - Highest/Best due by 8pm on Thrs 5/20/21 - Masks REQD (no gaiters pls). Shoe covers will be provided.
Your dream home is here in the highly sought after community of Aberdeen (Grandholm Point). This beautifully cared for & meticulously maintained 5/3.5/3CG (per tax roll) boasts a spacious split floor plan, w/ Jack/Jill bath, 3rd bedroom w/ full private bathroom & owner's suite has cozy sitting room upon entrance. 5th room can be used as game/entertainment room or guest/in-law suite. Luxury interior details include: 12ft high ceilings w/ coffering in the sitting/formal dining room & owner's suite, chair rails w/ wainscoting, ornamental wood panels in formal dining area, arched windows, plantation shutters throughout, rounded corner moldings, wall alcoves, pavers in the screened in lanai and patio, butler's pantry, large walk-in pantry & oversized decorative glass front doors. Open & spacious kitchen includes breakfast nook, granite counter tops, stone tile backsplash, double oven, & large food prep/eat-in island. Enjoy your private and beautiful preserve view from your living room complete with prewiring for surround sound, electric fireplace and build in shelves. Lastly, no need to worry about traffic as this property is nestled in an interior cul-de-sac. All that's missing in this gorgeous home is you! 24hr notice & appt reqd for showings.
Location
State FL
County St. Johns
Community Aberdeen
Area 301-Julington Creek/Switzerland
Direction West of Veterans Pkwy (CR 223). Longleaf Pine Parkway (CR 244) West to Prince Albert Avenue, North to W Kings College Drive. Left to Kilbride Circle, Property is on left upon entering cul-de-sac.
Interior
Interior Features Built-in Features, Butler Pantry, Eat-in Kitchen, Entrance Foyer, Kitchen Island, Pantry, Primary Bathroom -Tub with Separate Shower, Split Bedrooms, Walk-In Closet(s)
Heating Central, Zoned
Cooling Central Air, Zoned
Fireplaces Number 1
Fireplace Yes
Exterior
Parking Features Additional Parking, Attached, Garage
Garage Spaces 3.0
Pool Community
Amenities Available Basketball Court, Clubhouse, Fitness Center, Management - Full Time, Playground
View Protected Preserve
Roof Type Shingle
Porch Patio, Porch, Screened
Total Parking Spaces 3
Private Pool No
Building
Lot Description Cul-De-Sac, Sprinklers In Front, Sprinklers In Rear
Sewer Public Sewer
Water Public
Architectural Style Flat, Ranch
Structure Type Frame,Stucco
New Construction No
Schools
Middle Schools Freedom Crossing Academy
High Schools Bartram Trail
Others
HOA Name Aberdeen HOA
HOA Fee Include Maintenance Grounds
Tax ID 0096812040
Security Features Smoke Detector(s)
Acceptable Financing Cash, Conventional
Listing Terms Cash, Conventional
Read Less Info
Want to know what your home might be worth? Contact us for a FREE valuation!

Our team is ready to help you sell your home for the highest possible price ASAP

"Molly's job is to find and attract mastery-based agents to the office, protect the culture, and make sure everyone is happy! "






