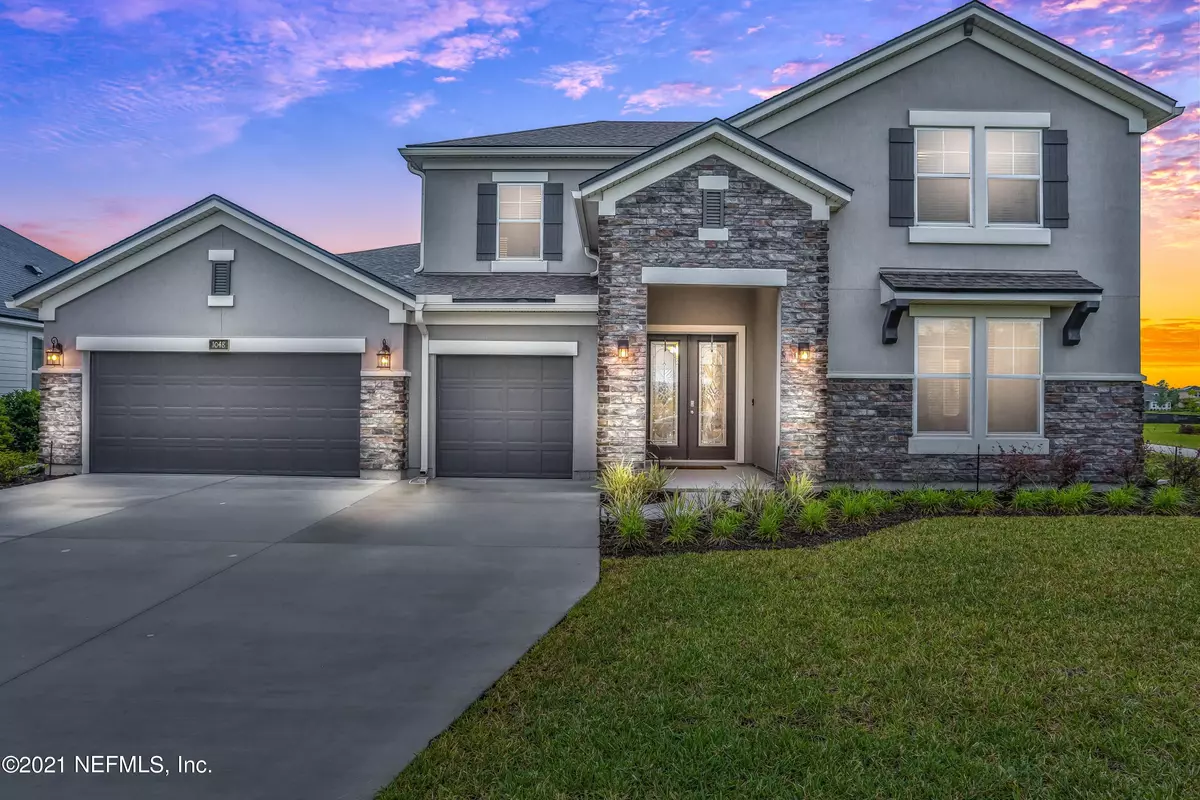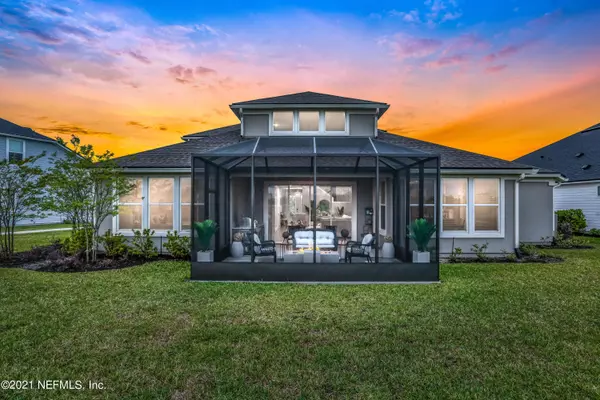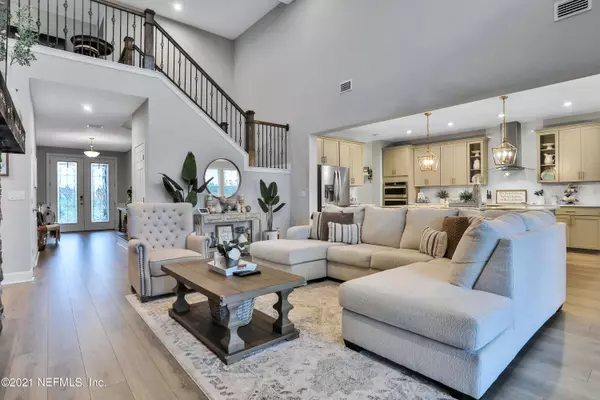$576,000
$560,000
2.9%For more information regarding the value of a property, please contact us for a free consultation.
5 Beds
5 Baths
3,529 SqFt
SOLD DATE : 07/12/2021
Key Details
Sold Price $576,000
Property Type Single Family Home
Sub Type Single Family Residence
Listing Status Sold
Purchase Type For Sale
Square Footage 3,529 sqft
Price per Sqft $163
Subdivision Eagle Landing
MLS Listing ID 1108561
Sold Date 07/12/21
Style Traditional
Bedrooms 5
Full Baths 5
HOA Fees $4/ann
HOA Y/N Yes
Originating Board realMLS (Northeast Florida Multiple Listing Service)
Year Built 2020
Property Description
Luxurious 5 bedroom, 5 full bath, 3 car garage home awaits you in the newest subdivision in Eagle Landing. Built in 2020 with elegant upgrades throughout. Gourmet kitchen with quartz countertops, backsplash, exquisite door handles and pendant lights over the island, wood planks flooring throughout main living area, wainscoting, hardwood on lower stairs and iron spindles, floor plugs, box beam ceiling in family room, tray ceiling in owner suite, electric fireplace with Suncrest Stack Stone, neutral paint throughout. Covered lanai with new extended pad, screen enclosure with built in summer kitchen that includes gas grill, fridge and sink and a great size backyard. In walking distance to the new soccer fields, playground, and 2 dog parks. Enjoy the Eagle Landing Resort style Amenity center, which includes pool slide, diving boards, lap pool, toddler pool, cabana bar, cafe, snack bar, tennis courts, pickleball, fully equipped Gym indoor basketball courts, Clubhouse with full bar and menu, Golf Pro shop and Eagle Landing Golf course. Close to Oakleaf Town center for shopping, entertainment and restaurants.
Location
State FL
County Clay
Community Eagle Landing
Area 143-Foxmeadow Area
Direction 295 exit W Collins, L on Rampart, R on Argyle Forest BLVD becomes Oakleaf Plantation PKWY, R on Eagle Landing PKWY, L on Eagle Crossing, L on Royal Pines, 1st exit at circle, 2nd R on Oakland Hills Av
Interior
Interior Features Entrance Foyer, In-Law Floorplan, Primary Bathroom -Tub with Separate Shower, Primary Downstairs, Split Bedrooms, Vaulted Ceiling(s), Walk-In Closet(s)
Heating Central
Cooling Central Air
Flooring Carpet, Vinyl
Fireplaces Number 1
Fireplaces Type Electric, Other
Fireplace Yes
Laundry Electric Dryer Hookup, Washer Hookup
Exterior
Parking Features Attached, Garage
Garage Spaces 3.0
Pool Community, None
Utilities Available Cable Available, Other
Amenities Available Basketball Court, Boat Dock, Children's Pool, Clubhouse, Fitness Center, Golf Course, Playground, Tennis Court(s), Trash
Roof Type Shingle
Accessibility Accessible Common Area
Porch Patio, Porch, Screened
Total Parking Spaces 3
Private Pool No
Building
Lot Description Sprinklers In Front, Sprinklers In Rear
Sewer Public Sewer
Water Public
Architectural Style Traditional
Structure Type Stucco
New Construction No
Schools
Elementary Schools Discovery Oaks
High Schools Oakleaf High School
Others
HOA Name The CAm Team
Tax ID 18042500795306027
Security Features Security System Owned,Smoke Detector(s)
Acceptable Financing Cash, Conventional, FHA, VA Loan
Listing Terms Cash, Conventional, FHA, VA Loan
Read Less Info
Want to know what your home might be worth? Contact us for a FREE valuation!

Our team is ready to help you sell your home for the highest possible price ASAP
Bought with NON MLS

"Molly's job is to find and attract mastery-based agents to the office, protect the culture, and make sure everyone is happy! "






