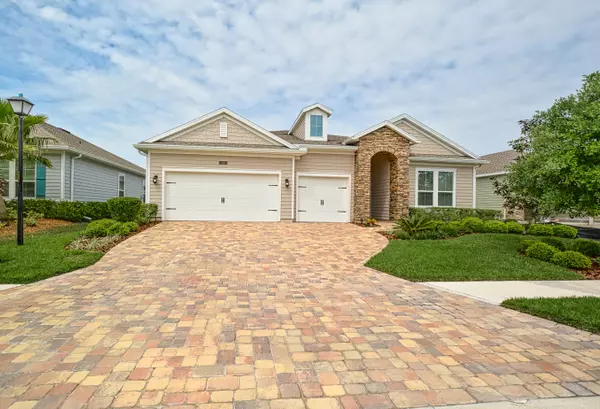$576,000
$599,900
4.0%For more information regarding the value of a property, please contact us for a free consultation.
4 Beds
3 Baths
2,660 SqFt
SOLD DATE : 06/18/2021
Key Details
Sold Price $576,000
Property Type Single Family Home
Sub Type Single Family Residence
Listing Status Sold
Purchase Type For Sale
Square Footage 2,660 sqft
Price per Sqft $216
Subdivision Markland
MLS Listing ID 1109536
Sold Date 06/18/21
Style Ranch
Bedrooms 4
Full Baths 3
HOA Fees $10/ann
HOA Y/N Yes
Originating Board realMLS (Northeast Florida Multiple Listing Service)
Year Built 2019
Property Description
Move-in ready 4 Bedroom with 3 Full Bath Home in the highly sought after Gated Markland community. Gently lived in, meticously maintained inside and out; this home features CROWN MOLDING in the FOYER, FORMAL DINING ROOM, GREAT ROOM, MASTER BEDROOM, KITCHEN and BREAKFAST NOOK along with 5 1/4'' BASE BOARDS throughout! ALL INTERIOR WALLS and GARAGE (excluding Closets) have been professionally painted in Designer Colors. The 3-CAR GARAGE FLOOR has been Professionally painted with EPOXY including the paint chips in all of the colors of the Pavered Driveway and Walk. ALL INTERIOR AND EXTERIOR DOORS, INCLUDING the SLIDING GLASS DOORS to the Lanai are 8' tall, prewired for security, including the Low-E , Insulated, Double-Pane, Energy-Efficient windows. The home is a WI-FI CERTIFIED SMART HOME DESIGN including Amazon Alexa to keep you connected to all of your home smart devices including: Ring Audio/Video Doorbell, Kevo Touch-To-Open Smart Lock (unlock your home for your kids while at the office), Honeywell Digital Programmable Thermostat which are all programmable from your Mobile App. 16 SEER A/C. Pull-down Attic Stairs in Garage, with plenty of Plywood Flooring added. Ceiling Detail in FOYER, FORMAL DINING ROOM, and GREAT ROOM. Gourmet Kitchen includes FRIGIDAIRE GALLERY STAINLESS STEEL APPLIANCES: CONVECTION DOUBLE OVENS, 5 BURNER GAS COOKTOP, MICROWAVE, DISHWASHER WITH EXTRA TOP SHELF FOR SILVERWARE AND UTENSILS, SIDE-BY-SIDE REFRIGERATOR WITH ICE & WATER ON DOOR. Professionally added VENTED-OUT EXHAUST FAN, BEAUTIFUL DESIGNER BACKSPLASH, UNDER COUNTER LIGHTING WITH REMOTE(allows you to change to different color lighting),SOFT-CLOSE ON EVERY CABINET DOOR THROUGHOUT THE HOME. All Toilets are ELONGATED COMFORT HEIGHT. The LAUNDRY ROOM INCLUDES AN UTILITY SINK IN CABINET BASE. ALL LIGHTING IS LED which includes abundant CAN LIGHTS and HOME is ENERGY EFFICIENT FOR LOW UTILITY BILLS!
Location
State FL
County St. Johns
Community Markland
Area 307-World Golf Village Area-Se
Direction From I95 turn EAST on International Golf Parkway, then turn RIGHT onto Harkness Ct, then turn LEFT onto Renwick Parkway, then turn RIGHT onto Latrobe then Home will be the second Home on the RIGHT.
Interior
Interior Features Breakfast Bar, Breakfast Nook, Entrance Foyer, Kitchen Island, Pantry, Primary Bathroom -Tub with Separate Shower, Walk-In Closet(s)
Heating Central
Cooling Central Air
Flooring Carpet, Tile
Furnishings Unfurnished
Exterior
Parking Features Garage Door Opener
Garage Spaces 3.0
Pool Community
Utilities Available Cable Available, Natural Gas Available
Amenities Available Basketball Court, Boat Dock, Clubhouse, Fitness Center, Playground, Tennis Court(s)
Roof Type Shingle
Porch Patio, Porch, Screened
Total Parking Spaces 3
Private Pool No
Building
Lot Description Sprinklers In Front, Sprinklers In Rear
Sewer Public Sewer
Water Public
Architectural Style Ranch
Structure Type Fiber Cement,Frame
New Construction No
Schools
Elementary Schools Mill Creek Academy
Middle Schools Mill Creek Academy
High Schools Allen D. Nease
Others
HOA Name Markland Property
Tax ID 0270711960
Security Features Smoke Detector(s)
Acceptable Financing Cash, Conventional
Listing Terms Cash, Conventional
Read Less Info
Want to know what your home might be worth? Contact us for a FREE valuation!

Our team is ready to help you sell your home for the highest possible price ASAP
Bought with COLDWELL BANKER PREMIER PROPERTIES

"Molly's job is to find and attract mastery-based agents to the office, protect the culture, and make sure everyone is happy! "






