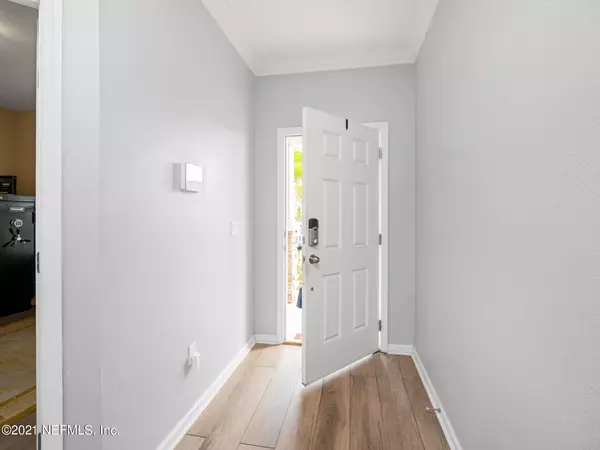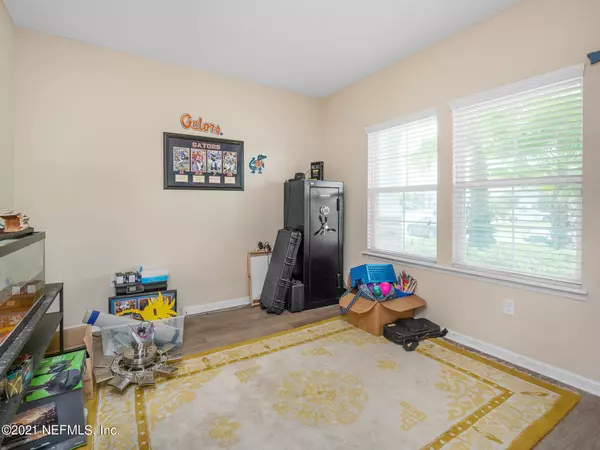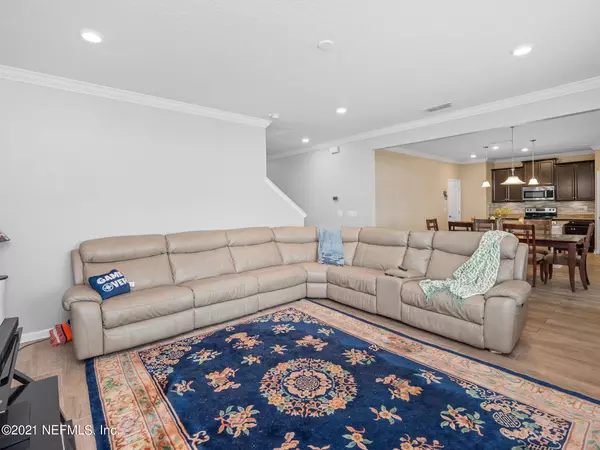$350,000
$338,781
3.3%For more information regarding the value of a property, please contact us for a free consultation.
4 Beds
3 Baths
2,424 SqFt
SOLD DATE : 06/16/2021
Key Details
Sold Price $350,000
Property Type Single Family Home
Sub Type Single Family Residence
Listing Status Sold
Purchase Type For Sale
Square Footage 2,424 sqft
Price per Sqft $144
Subdivision Mill Creek
MLS Listing ID 1110936
Sold Date 06/16/21
Style Contemporary
Bedrooms 4
Full Baths 2
Half Baths 1
HOA Fees $23
HOA Y/N Yes
Originating Board realMLS (Northeast Florida Multiple Listing Service)
Year Built 2016
Lot Dimensions 0.27 ac
Property Description
Lennar built, energy efficient and attractive cementious lap siding, 2 story home with office, and wide open floor plan featuring family room/dining/kitchen combo! All bedrooms, loft and laundry upstairs. Gather around the firepit at the end of the day or the end of the week to relax with the beverage and friends of your choice. There is still room enough for a pick up game of ball. Centrally located just of Southside Blvd, near Regency, you can be anywhere in town in minutes. Looking for more love? Pavered drive, and back patio/fire pit, irrigation well, screened lanai, & under stairs storage. Ask for disclosures, the full tour of 27 photos, and your personal tour today! Washer, dryer, water softener, kayak racks do not convey
Location
State FL
County Duval
Community Mill Creek
Area 041-Arlington
Direction Regency Square Blvd, to Kendall Dr, Left on Ballard Ridge, Left on Devon Pines, left on Tripper Dr to the home on the right.
Interior
Interior Features Breakfast Bar, Entrance Foyer, Kitchen Island, Pantry, Primary Bathroom -Tub with Separate Shower, Walk-In Closet(s)
Heating Central, Electric
Cooling Central Air, Electric
Flooring Carpet, Tile
Laundry Electric Dryer Hookup, Washer Hookup
Exterior
Parking Features Attached, Garage, Garage Door Opener
Garage Spaces 2.0
Pool None
Utilities Available Cable Available
Amenities Available Playground
Roof Type Shingle
Porch Patio
Total Parking Spaces 2
Private Pool No
Building
Lot Description Irregular Lot, Sprinklers In Front, Sprinklers In Rear
Sewer Public Sewer
Water Public
Architectural Style Contemporary
Structure Type Fiber Cement,Frame
New Construction No
Schools
Elementary Schools Merrill Road
Middle Schools Landmark
High Schools Terry Parker
Others
HOA Name Leland Management
Tax ID 1230282390
Security Features Security System Owned,Smoke Detector(s)
Acceptable Financing Cash, Conventional, FHA, VA Loan
Listing Terms Cash, Conventional, FHA, VA Loan
Read Less Info
Want to know what your home might be worth? Contact us for a FREE valuation!

Our team is ready to help you sell your home for the highest possible price ASAP
Bought with RENTERS WAREHOUSE JACKSONVILLE, LLC.

"Molly's job is to find and attract mastery-based agents to the office, protect the culture, and make sure everyone is happy! "






