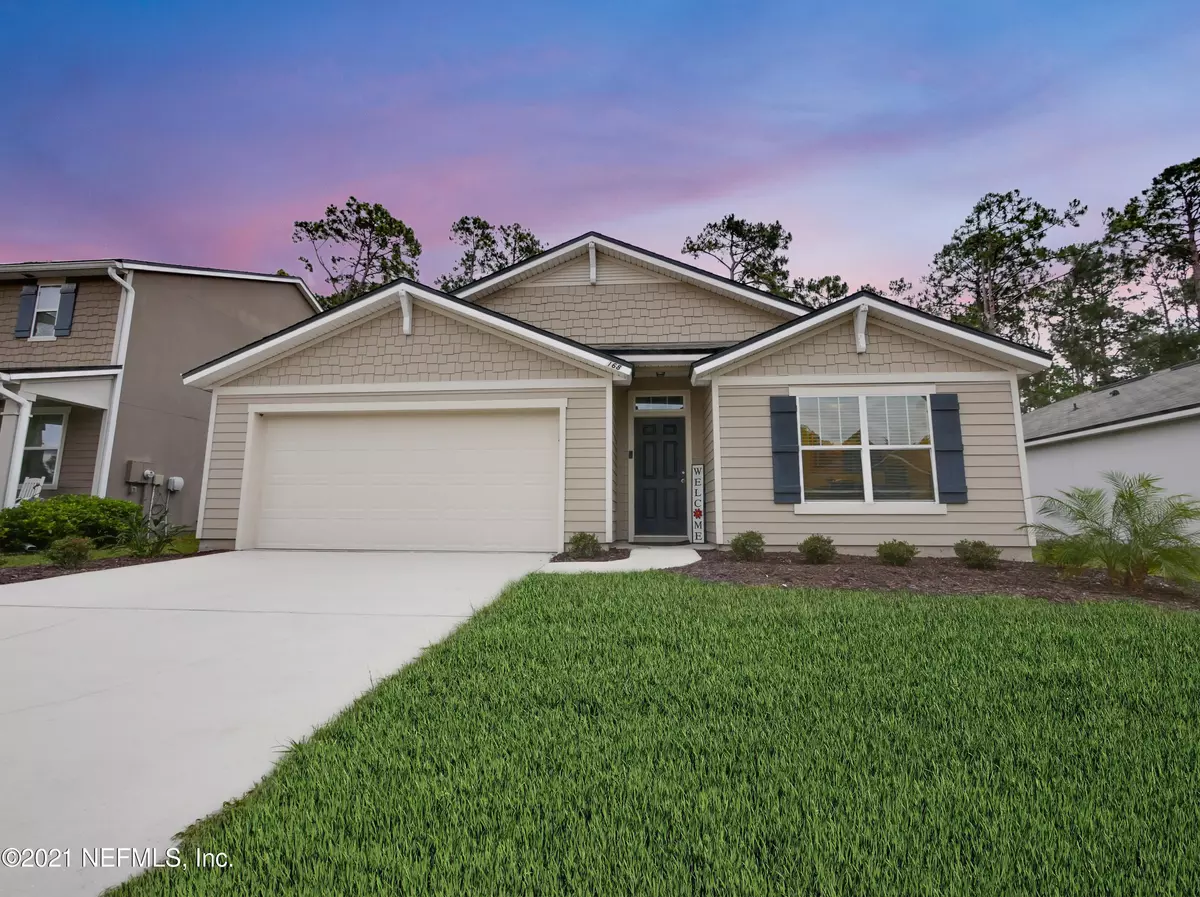$319,500
$325,000
1.7%For more information regarding the value of a property, please contact us for a free consultation.
4 Beds
2 Baths
1,862 SqFt
SOLD DATE : 07/23/2021
Key Details
Sold Price $319,500
Property Type Single Family Home
Sub Type Single Family Residence
Listing Status Sold
Purchase Type For Sale
Square Footage 1,862 sqft
Price per Sqft $171
Subdivision San Salito
MLS Listing ID 1111003
Sold Date 07/23/21
Bedrooms 4
Full Baths 2
HOA Fees $58/qua
HOA Y/N Yes
Originating Board realMLS (Northeast Florida Multiple Listing Service)
Year Built 2016
Property Description
Situated on a quiet cul de sac street you will be sure to find 168 Codman Drive. This home offers a highly desirable floor-plan with 4 bedrooms, 2 full baths, a spacious 2 car garage, and just shy of 1900 SF of perfectly utilized space. Luxury vinyl plank flooring is throughout all of the main living areas making it a tasteful finish and very durable. The kitchen offers SS appliances, optimal pantry/cabinet space, and a beautiful tile backsplash. The main living area provides an open concept where the kitchen, living room, and dining all blend perfectly together with great flow to the back deck for backyard BBQs, morning coffee, and evening cocktails. The master bedroom is spacious with a functional en-suite and large walk in closet. The backyard is low maintenance with a preserve buffer to create privacy and tranquility. Located in the highly sought after neighborhood of San Salito with amenities such as an expansive pool with a kid's splash area, clubhouse, fitness center, and playground. Minutes from the Downtown St. Augustine, Vilano Beach, I-95, highly desirable schools, and so much more makes this home a must see. Book your private showing today!!
Location
State FL
County St. Johns
Community San Salito
Area 333-St Johns County-Se
Direction From SR16 turn onto Woodlawn Rd, then turn Right onto Heritage Park Dr. Then turn Left onto Codman Dr. and the destination will be on your Right.
Interior
Interior Features Breakfast Bar, Entrance Foyer, Primary Bathroom - Tub with Shower, Primary Downstairs, Split Bedrooms, Walk-In Closet(s)
Heating Central
Cooling Central Air
Flooring Tile, Vinyl
Exterior
Garage Spaces 2.0
Pool Community
Amenities Available Clubhouse, Tennis Court(s)
Roof Type Shingle
Total Parking Spaces 2
Private Pool No
Building
Sewer Public Sewer
Water Public
Structure Type Fiber Cement,Frame
New Construction No
Schools
Elementary Schools Crookshank
Middle Schools Sebastian
High Schools St. Augustine
Others
HOA Name ALSOP
Tax ID 0733220520
Security Features Smoke Detector(s)
Acceptable Financing Cash, Conventional, FHA, VA Loan
Listing Terms Cash, Conventional, FHA, VA Loan
Read Less Info
Want to know what your home might be worth? Contact us for a FREE valuation!

Our team is ready to help you sell your home for the highest possible price ASAP

"Molly's job is to find and attract mastery-based agents to the office, protect the culture, and make sure everyone is happy! "






