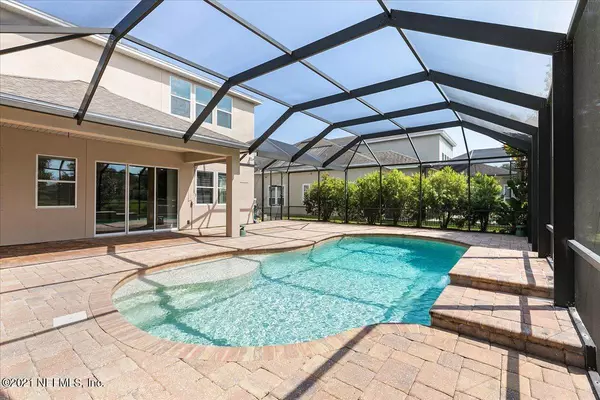$715,000
$650,000
10.0%For more information regarding the value of a property, please contact us for a free consultation.
5 Beds
3 Baths
3,016 SqFt
SOLD DATE : 06/15/2021
Key Details
Sold Price $715,000
Property Type Single Family Home
Sub Type Single Family Residence
Listing Status Sold
Purchase Type For Sale
Square Footage 3,016 sqft
Price per Sqft $237
Subdivision Willowcove
MLS Listing ID 1112673
Sold Date 06/15/21
Bedrooms 5
Full Baths 3
HOA Fees $93/qua
HOA Y/N Yes
Originating Board realMLS (Northeast Florida Multiple Listing Service)
Year Built 2010
Property Description
Warm sunny days by a saltwater pool awaits! This two-story home with a three-car garage is located in the heart of Nocatee, one of the most desirable communities. This property is a five-bedroom, three-bath home with a saltwater pool and storm shutters and room, a water softener, a lake view, and more. Located near the Nocatee Town Center and the amenity canter, this property is at a walk, bike, or golf cart ride away from pools, trails, parks, restaurants, stores, and more. Nocatee is just minutes away from places such as Atlantic Beach, TPC, and Sawgrass. Nocatee also has some of the highest rating schools in Florida. With great pools, dog parks, trails, playgrounds, and more, all being close to this home, this house makes for a great place to live and be a part of a community.
Location
State FL
County St. Johns
Community Willowcove
Area 272-Nocatee South
Direction I-95 take Exit 329 for St. Johns 210 toward Ponte Vedra Bch,210 E.straight onto CR-210 to Valley Ridge Blvd.Turn R on Cross Town.Turn R onto Preservation trail. Turn R on Regal Willow,L on Grand Myrtl
Interior
Interior Features Breakfast Bar, Eat-in Kitchen, Entrance Foyer, In-Law Floorplan, Kitchen Island, Pantry, Primary Bathroom -Tub with Separate Shower, Split Bedrooms, Vaulted Ceiling(s), Walk-In Closet(s)
Heating Central, Electric, Other
Cooling Central Air, Electric
Flooring Carpet, Laminate, Tile
Laundry Electric Dryer Hookup, Washer Hookup
Exterior
Exterior Feature Storm Shutters
Parking Features Attached, Garage
Garage Spaces 3.0
Pool In Ground, Salt Water
Utilities Available Cable Available, Natural Gas Available
Amenities Available Airport/Runway, Basketball Court, Fitness Center, Jogging Path, Laundry, Playground, Tennis Court(s), Trash
Waterfront Description Pond
Roof Type Shingle
Accessibility Accessible Common Area
Porch Front Porch, Patio, Porch, Screened
Total Parking Spaces 3
Private Pool No
Building
Lot Description Sprinklers In Front, Sprinklers In Rear
Sewer Public Sewer
Water Public
Structure Type Frame,Stucco
New Construction No
Schools
Elementary Schools Palm Valley Academy
Middle Schools Palm Valley Academy
High Schools Allen D. Nease
Others
Tax ID 0702720340
Security Features Smoke Detector(s)
Acceptable Financing Cash, Conventional
Listing Terms Cash, Conventional
Read Less Info
Want to know what your home might be worth? Contact us for a FREE valuation!

Our team is ready to help you sell your home for the highest possible price ASAP
Bought with BERKSHIRE HATHAWAY HOMESERVICES FLORIDA NETWORK REALTY

"Molly's job is to find and attract mastery-based agents to the office, protect the culture, and make sure everyone is happy! "






