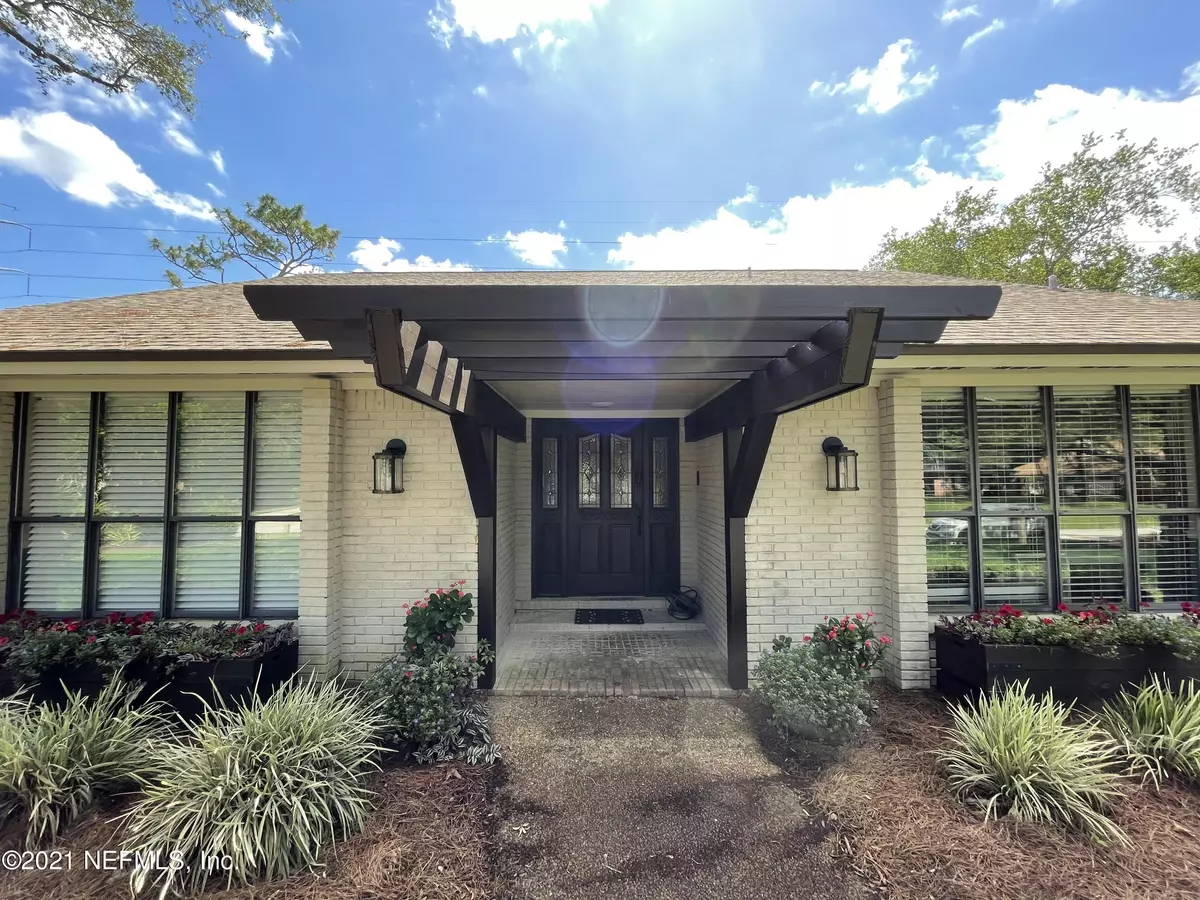$747,000
$759,900
1.7%For more information regarding the value of a property, please contact us for a free consultation.
5 Beds
3 Baths
3,738 SqFt
SOLD DATE : 08/16/2021
Key Details
Sold Price $747,000
Property Type Single Family Home
Sub Type Single Family Residence
Listing Status Sold
Purchase Type For Sale
Square Footage 3,738 sqft
Price per Sqft $199
Subdivision Deerwood
MLS Listing ID 1109452
Sold Date 08/16/21
Bedrooms 5
Full Baths 3
HOA Fees $202/ann
HOA Y/N Yes
Originating Board realMLS (Northeast Florida Multiple Listing Service)
Year Built 1985
Property Description
OPEN HOUSE 7/11 FROM 11-2!!!
Chance to see this house at this NEW LOWER PRICE!!!
Seller to provide 5K allowance at closing. Beautifully maintained Deerwood home! Rare opportunity to own a spacious home on a quiet cul-de-sac street at the back of the sought-after Deerwood Country Club neighborhood. This home boasts 5 airy and spacious bedrooms, and three full baths. Skylights throughout ensure plenty of natural light. UPDATED KITCHEN AND BATHROOMS, as well as a ton of storage throughout the house!
The screened in back porch and saltwater pool will become the hangout of the house.
COME SEE THIS BEAUTY TODAY.
Location
State FL
County Duval
Community Deerwood
Area 024-Baymeadows/Deerwood
Direction From Baymeadows, right on Deerwood Crossing Drive, right on Hollyridge Rd, right on Woodgrove, left on Shady Grove Rd, right on Oak Hammock, then right on Sabal Oak Ln, left on Wekiva Ln
Interior
Interior Features Central Vacuum, Eat-in Kitchen, Kitchen Island, Pantry, Primary Bathroom -Tub with Separate Shower, Skylight(s), Split Bedrooms, Walk-In Closet(s)
Heating Central
Cooling Central Air
Flooring Wood
Fireplaces Number 1
Fireplace Yes
Laundry Electric Dryer Hookup, Washer Hookup
Exterior
Parking Features Circular Driveway
Garage Spaces 3.0
Fence Back Yard
Pool In Ground
Amenities Available Clubhouse, Fitness Center, Golf Course, Playground, Sauna, Tennis Court(s), Trash
Porch Porch, Screened
Total Parking Spaces 3
Private Pool No
Building
Lot Description Cul-De-Sac
Water Public
Structure Type Brick Veneer
New Construction No
Schools
Elementary Schools Twin Lakes Academy
Middle Schools Twin Lakes Academy
High Schools Atlantic Coast
Others
Tax ID 1486313664
Security Features Entry Phone/Intercom
Read Less Info
Want to know what your home might be worth? Contact us for a FREE valuation!

Our team is ready to help you sell your home for the highest possible price ASAP
Bought with AGENTCHASE LLC

"Molly's job is to find and attract mastery-based agents to the office, protect the culture, and make sure everyone is happy! "






