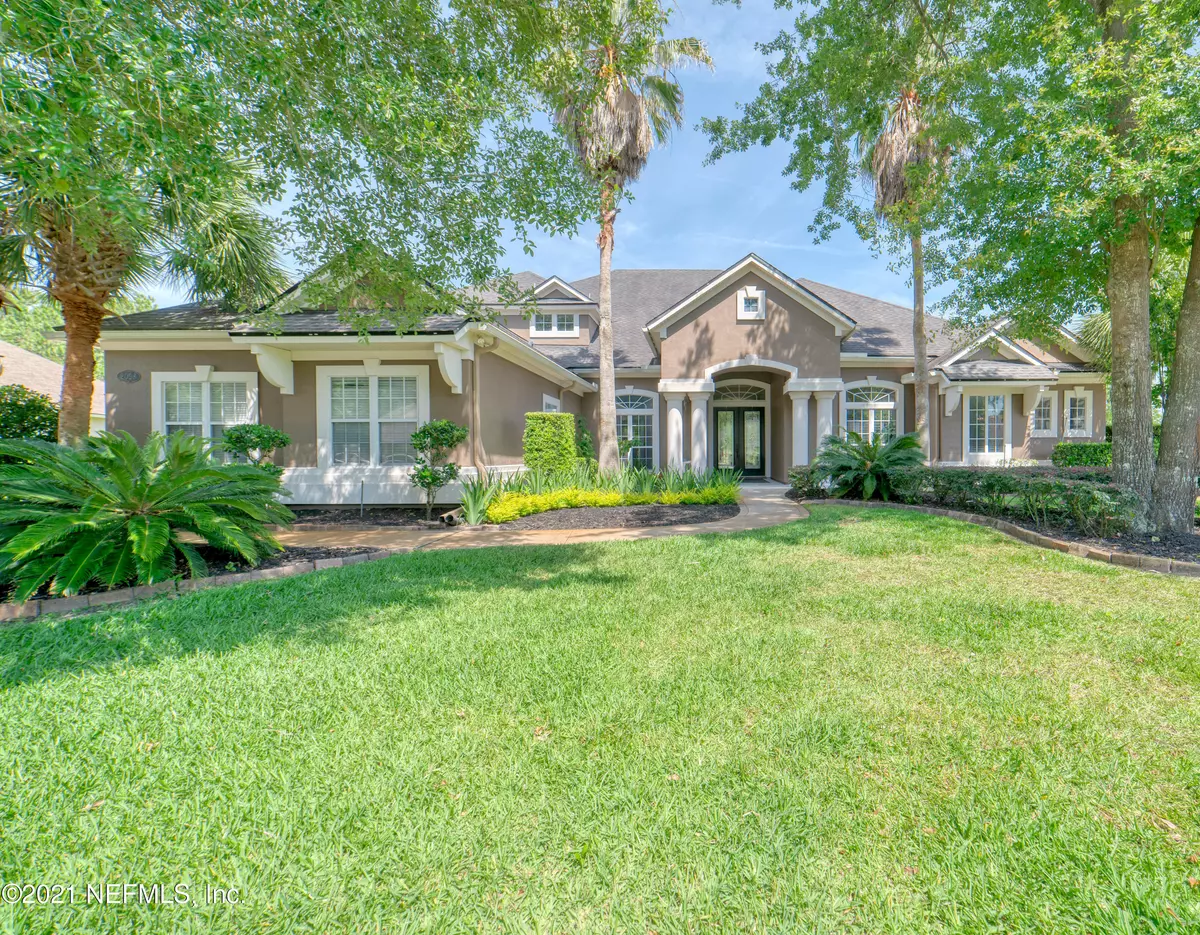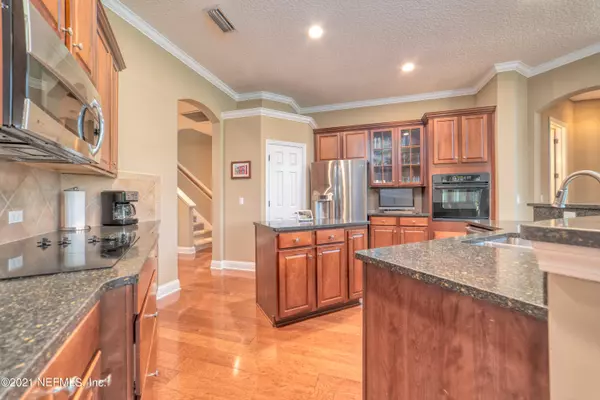$671,250
$650,000
3.3%For more information regarding the value of a property, please contact us for a free consultation.
5 Beds
4 Baths
4,282 SqFt
SOLD DATE : 07/15/2021
Key Details
Sold Price $671,250
Property Type Single Family Home
Sub Type Single Family Residence
Listing Status Sold
Purchase Type For Sale
Square Footage 4,282 sqft
Price per Sqft $156
Subdivision South Hampton
MLS Listing ID 1111108
Sold Date 07/15/21
Style Traditional
Bedrooms 5
Full Baths 4
HOA Fees $50
HOA Y/N Yes
Originating Board realMLS (Northeast Florida Multiple Listing Service)
Year Built 2003
Property Description
Quiet retreat near the best schools in Florida. Traditional meets chic in lovingly maintained main floor primary South Hampton home. Enjoy panoramic views from 2-story windows overlooking the lush 9th fairway and golf clubhouse. Formal living room w/ tray ceilings, formal dining room, eat-in kitchen, daily dining room & show-stopping 20ft ceiling great room with gas fireplace. The heart of the home is the airy kitchen that has a prep island, breakfast bar, and GE Profile + Bosch appliances. Main floor is anchored with gorgeous wood floors & topped with classic crown moulding! Designer light fixtures. Large screened-in lanai. Upstairs bonus space w/ wet bar could be used for WORK, PLAY or STAY! Coveted cul-de-sac lot & 3-car garage w/ storage. Private irrigation well. Community amenities.
Location
State FL
County St. Johns
Community South Hampton
Area 304- 210 South
Direction I95 to CR210 West, 2nd entrance to South Hampton, Right on S Landguard Rd, left on E Clovelly and the house is on the right.
Interior
Interior Features Breakfast Bar, Eat-in Kitchen, Entrance Foyer, Kitchen Island, Pantry, Primary Bathroom -Tub with Separate Shower, Primary Downstairs, Split Bedrooms, Vaulted Ceiling(s), Walk-In Closet(s), Wet Bar
Heating Central, Electric
Cooling Central Air, Electric
Flooring Carpet, Tile, Wood
Fireplaces Number 1
Fireplaces Type Gas
Fireplace Yes
Laundry Electric Dryer Hookup, Washer Hookup
Exterior
Parking Features Attached, Garage
Garage Spaces 3.0
Pool Community, None
Amenities Available Basketball Court, Children's Pool, Clubhouse, Golf Course, Jogging Path, Tennis Court(s)
View Golf Course
Roof Type Shingle
Porch Porch, Screened
Total Parking Spaces 3
Private Pool No
Building
Lot Description Cul-De-Sac, On Golf Course
Sewer Public Sewer
Water Public
Architectural Style Traditional
Structure Type Frame,Stucco
New Construction No
Schools
Elementary Schools Timberlin Creek
Middle Schools Switzerland Point
High Schools Bartram Trail
Others
HOA Name First Coast Assoc Mg
Tax ID 0099727000
Acceptable Financing Cash, Conventional, USDA Loan, VA Loan
Listing Terms Cash, Conventional, USDA Loan, VA Loan
Read Less Info
Want to know what your home might be worth? Contact us for a FREE valuation!

Our team is ready to help you sell your home for the highest possible price ASAP
Bought with DAVIDSON REALTY, INC.

"Molly's job is to find and attract mastery-based agents to the office, protect the culture, and make sure everyone is happy! "






