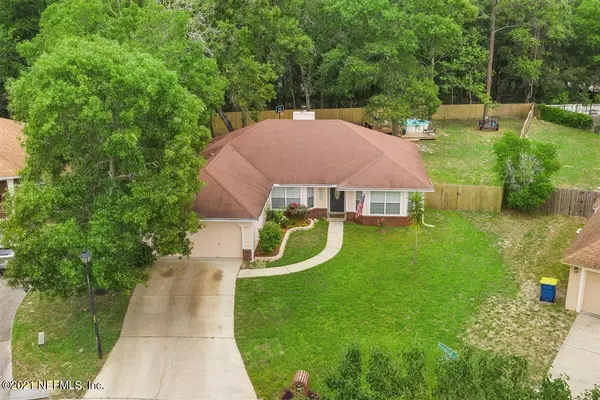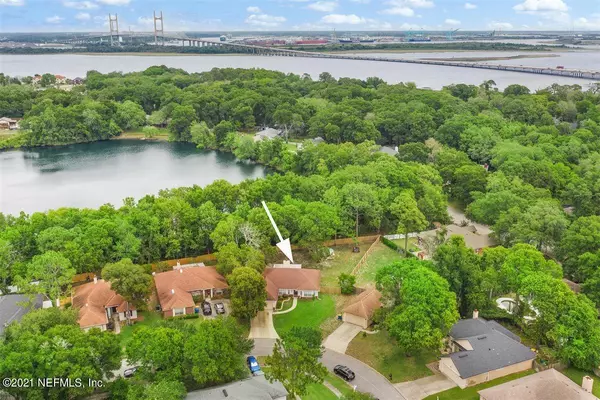$270,000
$259,900
3.9%For more information regarding the value of a property, please contact us for a free consultation.
3 Beds
2 Baths
1,702 SqFt
SOLD DATE : 06/23/2021
Key Details
Sold Price $270,000
Property Type Single Family Home
Sub Type Single Family Residence
Listing Status Sold
Purchase Type For Sale
Square Footage 1,702 sqft
Price per Sqft $158
Subdivision Ellington Place
MLS Listing ID 1109925
Sold Date 06/23/21
Style Contemporary
Bedrooms 3
Full Baths 2
HOA Fees $30/qua
HOA Y/N Yes
Originating Board realMLS (Northeast Florida Multiple Listing Service)
Year Built 1995
Property Description
Here it is! The home you have been waiting for located central to everything with an Above Ground Pool & DECK and HUGE FENCED BACKYARD, Open and Split Floor Plan w/Office, Greatroom w/Fireplace/Dining area, Florida Porch, Kitchen w/New Stainless Steel Appliances, Eating Space, Laundry Room, Large Master Bedroom w/Ensuite Bath, Double Vanity, Garden Tub, Shower and Walk-in Closet,, Features: A/C 2019, ECOBEE Thermostat, Wired for Surround Sound, Prewired for IP Security, Updated Lighting, Tankless Water Heater, New Fence, Triple Gate for wide opening,
Location
State FL
County Duval
Community Ellington Place
Area 041-Arlington
Direction 295 to West on Merrill Rd. to Right on Hartsfield Rd. to Right into Ellington Place (International Village Dr.) to Left on Provincial Cir. E. Home on right
Interior
Interior Features Eat-in Kitchen, Entrance Foyer, Pantry, Primary Bathroom -Tub with Separate Shower, Split Bedrooms, Walk-In Closet(s)
Heating Central, Electric, Heat Pump
Cooling Central Air, Electric
Flooring Carpet, Tile
Fireplaces Number 1
Fireplaces Type Wood Burning
Fireplace Yes
Laundry Electric Dryer Hookup, Washer Hookup
Exterior
Parking Features Attached, Garage
Garage Spaces 2.0
Fence Back Yard, Wood
Pool Above Ground
Roof Type Shingle
Porch Patio
Total Parking Spaces 2
Private Pool No
Building
Lot Description Irregular Lot
Sewer Public Sewer
Water Public
Architectural Style Contemporary
Structure Type Brick Veneer,Frame,Wood Siding
New Construction No
Schools
Elementary Schools Merrill Road
Middle Schools Landmark
High Schools Terry Parker
Others
Tax ID 1129181170
Security Features Smoke Detector(s)
Acceptable Financing Cash, Conventional, FHA
Listing Terms Cash, Conventional, FHA
Read Less Info
Want to know what your home might be worth? Contact us for a FREE valuation!

Our team is ready to help you sell your home for the highest possible price ASAP
Bought with WATSON REALTY CORP

"Molly's job is to find and attract mastery-based agents to the office, protect the culture, and make sure everyone is happy! "






