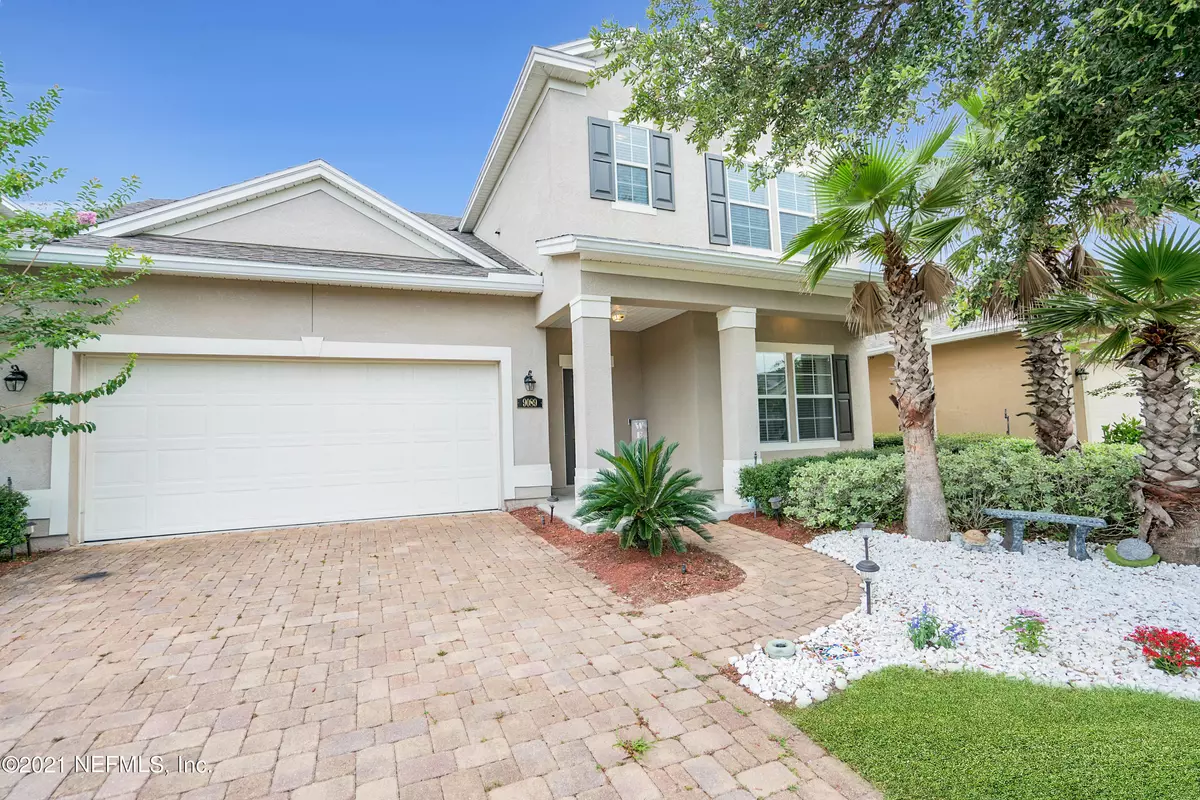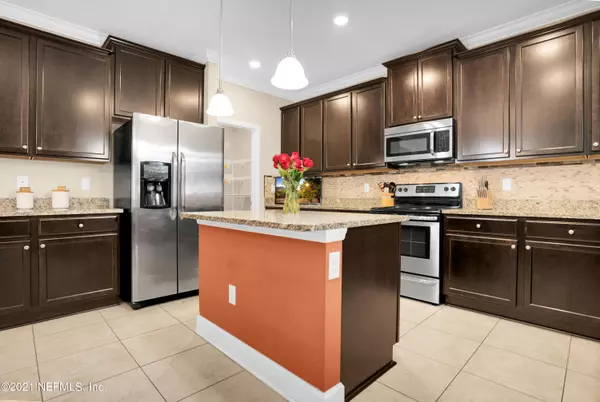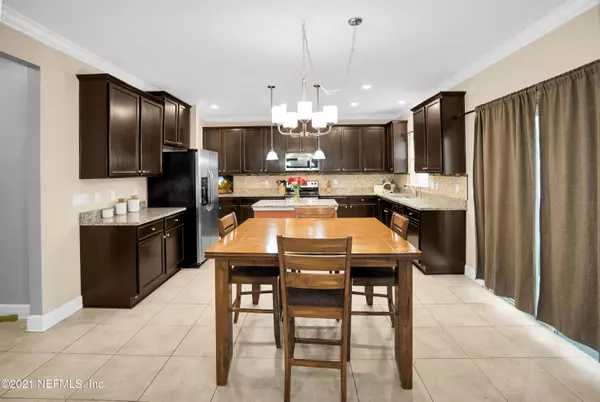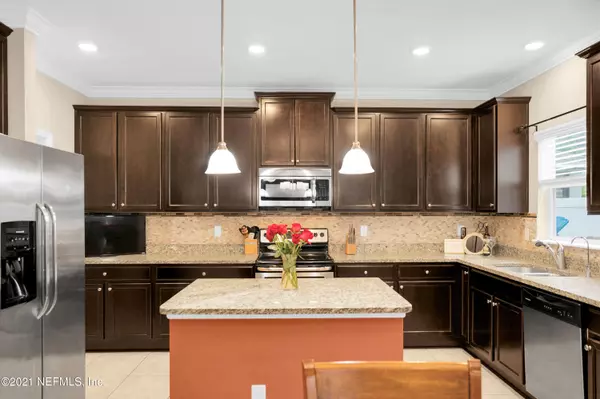$361,000
$358,000
0.8%For more information regarding the value of a property, please contact us for a free consultation.
3 Beds
3 Baths
2,625 SqFt
SOLD DATE : 07/12/2021
Key Details
Sold Price $361,000
Property Type Single Family Home
Sub Type Single Family Residence
Listing Status Sold
Purchase Type For Sale
Square Footage 2,625 sqft
Price per Sqft $137
Subdivision Mill Creek
MLS Listing ID 1114362
Sold Date 07/12/21
Bedrooms 3
Full Baths 2
Half Baths 1
HOA Fees $24
HOA Y/N Yes
Originating Board realMLS (Northeast Florida Multiple Listing Service)
Year Built 2015
Property Description
Absolutely gorgeous newer two story home with expansive living spaces. Walking up to this home on the pavered driveway past the lavish landscaping with river rocks and palm trees to the open front porch you will truly feel the warmth this home has to offer when you enter through the foyer and see the open formal living and dining space that features porcelain tile, professionally painted with custom grey-toned paint and crown molding, keep going and you are greeted with a large family room that opens into a upgrade kitchen w/ SS appliances, walk-in pantry, granite countertops large island, and reverse osmosis water system. Down stairs also feature a half bathroom. Outback is a screen-in porch with a fully vinyl fenced yard which was recently re-sodded with bahiagrass which requires much less water and saves on utilities. Upstairs features a loft with wood look LVP flooring that extends through a large master suite which includes a large walk-in closet featuring custom California built-ins, separate tiled shower and tub and large vanity area. Upstairs also has two guest bedrooms which each have walk-in closets, and a laundry room that can include the washer/dryer with the right offer. Ring doorbell and nest thermostat are included. Home is fully wired on all doors and windows for a security system. The home is conveniently located to major roadways making it easy to get to any side of town.
Location
State FL
County Duval
Community Mill Creek
Area 041-Arlington
Direction North on 9A, exit left on Atl. Blvd., right on Arlington Expressway, turn right/north onto the Southside Conn., exit west at Regency Sq.Blvd., right onto Kendall Dr., Mill Creek on your left.
Interior
Interior Features Breakfast Bar, Eat-in Kitchen, Entrance Foyer, Kitchen Island, Pantry, Primary Bathroom -Tub with Separate Shower, Vaulted Ceiling(s), Walk-In Closet(s)
Heating Central
Cooling Central Air
Flooring Carpet, Laminate, Tile, Vinyl
Laundry Electric Dryer Hookup, Washer Hookup
Exterior
Parking Features Attached, Garage
Garage Spaces 2.0
Fence Back Yard, Vinyl
Pool None
Amenities Available Playground
Roof Type Shingle
Porch Covered, Front Porch, Patio, Porch, Screened
Total Parking Spaces 2
Private Pool No
Building
Sewer Public Sewer
Water Public
Structure Type Frame,Stucco
New Construction No
Others
Tax ID 1230282155
Security Features Security System Leased
Acceptable Financing Cash, Conventional, FHA, VA Loan
Listing Terms Cash, Conventional, FHA, VA Loan
Read Less Info
Want to know what your home might be worth? Contact us for a FREE valuation!

Our team is ready to help you sell your home for the highest possible price ASAP
Bought with RENTERS WAREHOUSE JACKSONVILLE, LLC.

"Molly's job is to find and attract mastery-based agents to the office, protect the culture, and make sure everyone is happy! "






