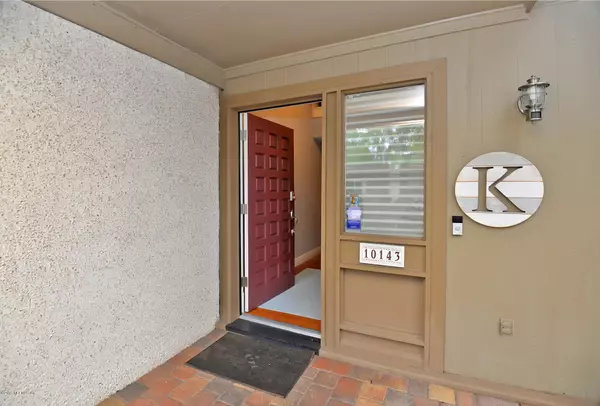$325,000
$329,000
1.2%For more information regarding the value of a property, please contact us for a free consultation.
4 Beds
4 Baths
2,212 SqFt
SOLD DATE : 07/30/2021
Key Details
Sold Price $325,000
Property Type Condo
Sub Type Condominium
Listing Status Sold
Purchase Type For Sale
Square Footage 2,212 sqft
Price per Sqft $146
Subdivision Deerwood
MLS Listing ID 1113084
Sold Date 07/30/21
Bedrooms 4
Full Baths 4
HOA Fees $201/ann
HOA Y/N Yes
Originating Board realMLS (Northeast Florida Multiple Listing Service)
Year Built 1975
Property Description
Come enjoy all the Deerwood lifestyle has to offer at the Fairways at Deerwood. This meticulously maintained 4 bedroom/4 bath condo has been fully updated and is move-in ready! A neutral palette and hardwood floors will greet you as your eye is drawn to the beautiful views of the pond and golf course. The split bedroom plan features a bedroom and bath downstairs . The kitchen is updated with stainless steel appliances. The Owners Suite has an adjoining bathroom with a double vanity, walk in shower and a custom closet. An additional two bedrooms and two baths upstairs provides plenty of room for family or guests. Brand new A/C!
Location
State FL
County Duval
Community Deerwood
Area 024-Baymeadows/Deerwood
Direction Enter Deerwood from the Southside Blvd gate. Whippoorwill Lane to right on Hollyridge Rd. Follow past the clubhouse and make a right on Leisure Lane N. Right on Cross Green Way.
Interior
Interior Features Breakfast Bar, Entrance Foyer, In-Law Floorplan, Pantry, Primary Bathroom - Shower No Tub, Split Bedrooms, Walk-In Closet(s)
Heating Central, Electric
Cooling Central Air, Electric
Flooring Tile, Wood
Exterior
Parking Features Assigned, Covered
Carport Spaces 1
Pool Community
Amenities Available Clubhouse, Fitness Center, Playground, Tennis Court(s), Trash
Waterfront Description Pond
View Golf Course
Roof Type Shingle
Private Pool No
Building
Lot Description On Golf Course, Sprinklers In Front, Sprinklers In Rear
Story 2
Sewer Public Sewer
Water Public
Level or Stories 2
Structure Type Concrete,Shell Dash,Wood Siding
New Construction No
Schools
Elementary Schools Twin Lakes Academy
Middle Schools Twin Lakes Academy
High Schools Atlantic Coast
Others
HOA Fee Include Insurance,Trash
Tax ID 1486310562
Security Features 24 Hour Security,Smoke Detector(s)
Acceptable Financing Cash, Conventional
Listing Terms Cash, Conventional
Read Less Info
Want to know what your home might be worth? Contact us for a FREE valuation!

Our team is ready to help you sell your home for the highest possible price ASAP

"Molly's job is to find and attract mastery-based agents to the office, protect the culture, and make sure everyone is happy! "






