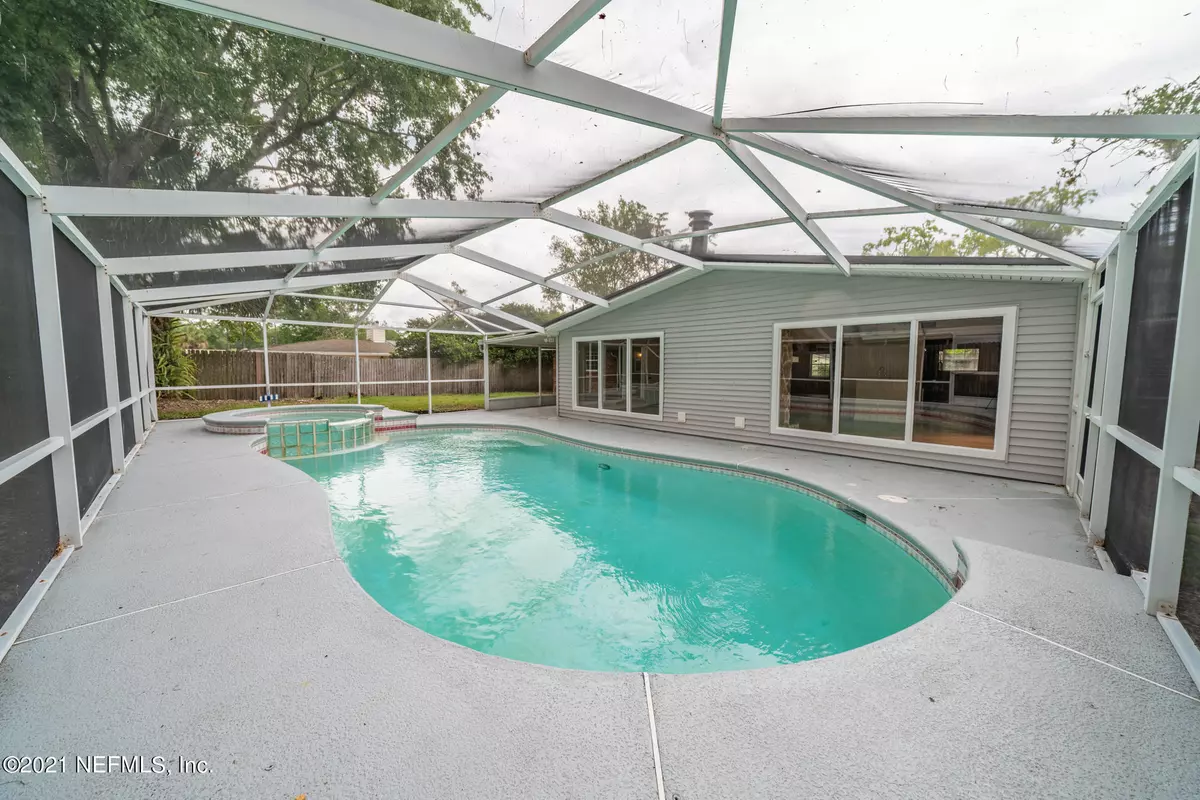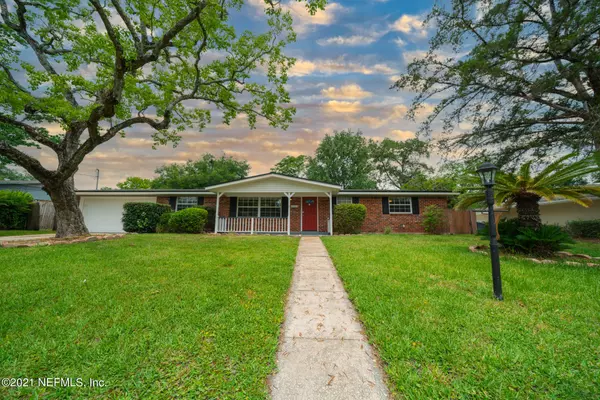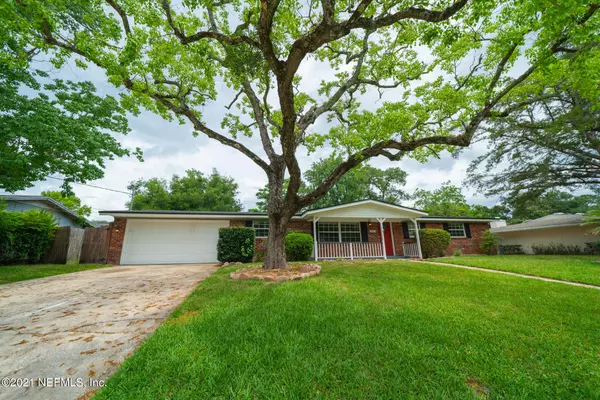$401,900
$401,900
For more information regarding the value of a property, please contact us for a free consultation.
3 Beds
2 Baths
2,256 SqFt
SOLD DATE : 08/12/2021
Key Details
Sold Price $401,900
Property Type Single Family Home
Sub Type Single Family Residence
Listing Status Sold
Purchase Type For Sale
Square Footage 2,256 sqft
Price per Sqft $178
Subdivision Pickwick Park
MLS Listing ID 1113856
Sold Date 08/12/21
Style Flat,Ranch
Bedrooms 3
Full Baths 2
HOA Y/N No
Originating Board realMLS (Northeast Florida Multiple Listing Service)
Year Built 1965
Property Description
Welcome to this bright, open one story 3 bedroom, 2 bath pool home with a 2 car garage. The kitchen has stainless steel appliances and granite countertops. You'll fall in love with all the natural light that peers through the large windows and the stunning stone fireplace in the family room - perfect for those chilly evenings. Take a dip in the private screened-in pool after work or on those hot summer days. No HOA! Located in Beauclerc, just north of Mandarin and just off of San Jose Blvd.
Location
State FL
County Duval
Community Pickwick Park
Area 013-Beauclerc/Mandarin North
Direction From 295 S, take exit 5A and continue on San Jose Blvd, turn left on Oak Bluff Ln, Turn right onto Scott Mill Rd, Turn right onto Beauclerc Rd, Turn right onto Pickwick Dr, Turn left onto Wilkshire Ln
Interior
Interior Features Eat-in Kitchen, Entrance Foyer, Pantry, Primary Bathroom - Shower No Tub, Primary Downstairs, Walk-In Closet(s)
Heating Central
Cooling Central Air
Flooring Carpet, Wood
Fireplaces Number 1
Fireplaces Type Wood Burning
Fireplace Yes
Exterior
Parking Features Attached, Garage
Garage Spaces 2.0
Fence Back Yard
Pool In Ground, Screen Enclosure
Roof Type Shingle
Total Parking Spaces 2
Private Pool No
Building
Sewer Public Sewer
Water Public
Architectural Style Flat, Ranch
New Construction No
Schools
Elementary Schools Beauclerc
Middle Schools Alfred Dupont
High Schools Atlantic Coast
Others
Tax ID 1488660000
Acceptable Financing Cash, Conventional, VA Loan
Listing Terms Cash, Conventional, VA Loan
Read Less Info
Want to know what your home might be worth? Contact us for a FREE valuation!

Our team is ready to help you sell your home for the highest possible price ASAP
Bought with WATSON REALTY CORP

"Molly's job is to find and attract mastery-based agents to the office, protect the culture, and make sure everyone is happy! "






