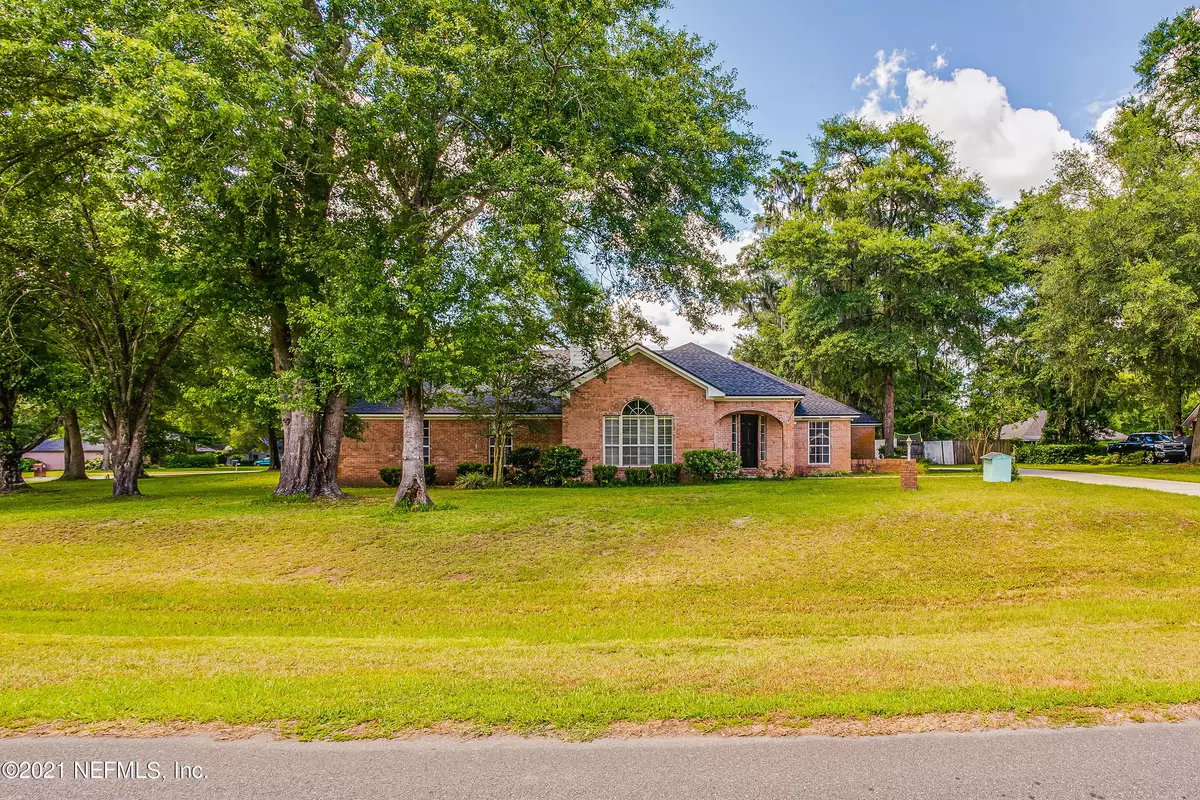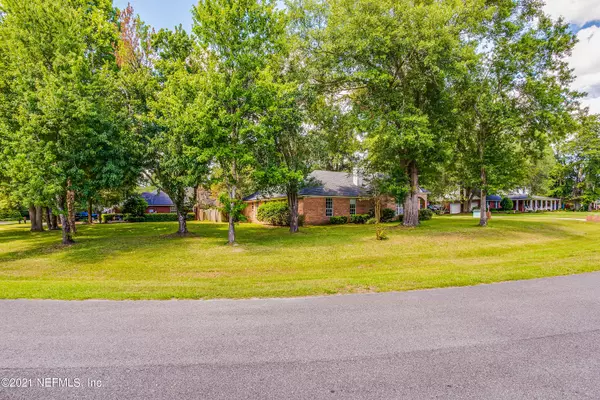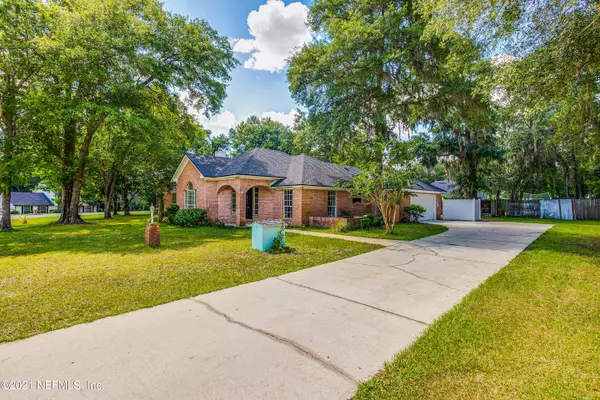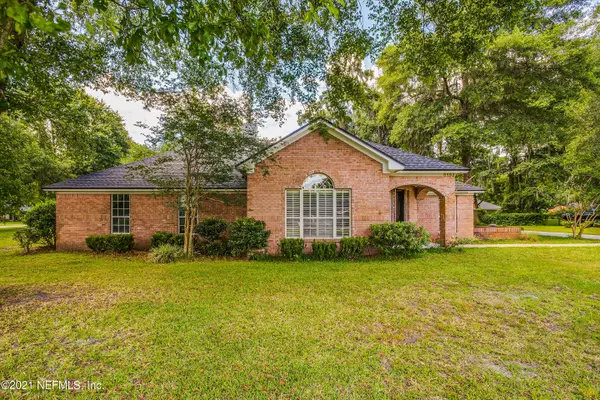$311,111
$297,000
4.8%For more information regarding the value of a property, please contact us for a free consultation.
3 Beds
3 Baths
1,867 SqFt
SOLD DATE : 10/29/2021
Key Details
Sold Price $311,111
Property Type Single Family Home
Sub Type Single Family Residence
Listing Status Sold
Purchase Type For Sale
Square Footage 1,867 sqft
Price per Sqft $166
Subdivision Whispering Pines
MLS Listing ID 1114616
Sold Date 10/29/21
Style Traditional
Bedrooms 3
Full Baths 2
Half Baths 1
HOA Y/N No
Originating Board realMLS (Northeast Florida Multiple Listing Service)
Year Built 1991
Property Sub-Type Single Family Residence
Property Description
GORGEOUS CUSTOM BUILT ALL BRICK HOME NESTLED ON OVER-SIZED CORNER LOT IN THE MUCH SOUGHT AFTER WHISPERING PINES COMMUNITY. THIS HOME FEATURES NEW INTERIOR PAINT, NEW WWC, STAINLESS STEEL APPLIANCES IN THE SPACIOUS EAT-IN KITCHEN, FLORIDA/BONUS ROOM (NOT INCLUDED IN SQUARE FOOTAGE), WHIRLPOOL TUB, HIS/HER SINKS AND SEPARATE SHOWER IN MASTER BATHROOM, WOOD BURNING FIREPLACE WITH BUILT IN SHELVING IN LIVING ROOM, TWO YEAR OLD TRANE HVAC UNIT, NEW WELL AND PUMP, NEW ROOF (2021), 2-CAR OVERSIZED SIDE ENTRY GARAGE, DRIVEWAY LIGHTS.
Location
State FL
County Baker
Community Whispering Pines
Area 501-Macclenny Area
Direction I10 WEST TO MACCLENNY EXIT 335 - NORTH ON SR121 TO A LEFT ON LOWDER ST - CROSS US90 AND CONTINUE T A LEFT ON MILTONDALE - FOLLOW TO MICHELE RD ON THE LEFT - HOME ON THE RIGHT AT CURVE
Interior
Interior Features Eat-in Kitchen, Pantry, Primary Bathroom -Tub with Separate Shower, Walk-In Closet(s)
Heating Central, Electric
Cooling Central Air, Electric
Flooring Carpet, Tile
Fireplaces Number 1
Fireplaces Type Wood Burning
Fireplace Yes
Laundry Electric Dryer Hookup, Washer Hookup
Exterior
Parking Features Attached, Garage, Garage Door Opener
Garage Spaces 2.0
Fence Back Yard
Pool None
Roof Type Shingle
Total Parking Spaces 2
Private Pool No
Building
Lot Description Corner Lot
Sewer Septic Tank
Water Well
Architectural Style Traditional
New Construction No
Schools
Elementary Schools Macclenny
Middle Schools Baker County
High Schools Baker County
Others
Tax ID 302S22012000000320
Security Features Smoke Detector(s)
Acceptable Financing Cash, Conventional, FHA, USDA Loan, VA Loan
Listing Terms Cash, Conventional, FHA, USDA Loan, VA Loan
Read Less Info
Want to know what your home might be worth? Contact us for a FREE valuation!

Our team is ready to help you sell your home for the highest possible price ASAP
Bought with JASON MITCHELL REAL ESTATE FLORIDA, LLC.
"Molly's job is to find and attract mastery-based agents to the office, protect the culture, and make sure everyone is happy! "






