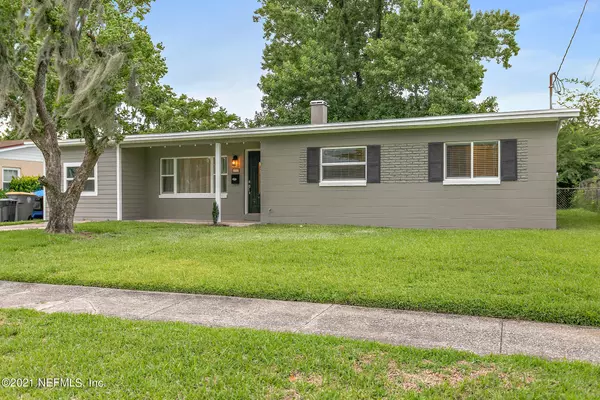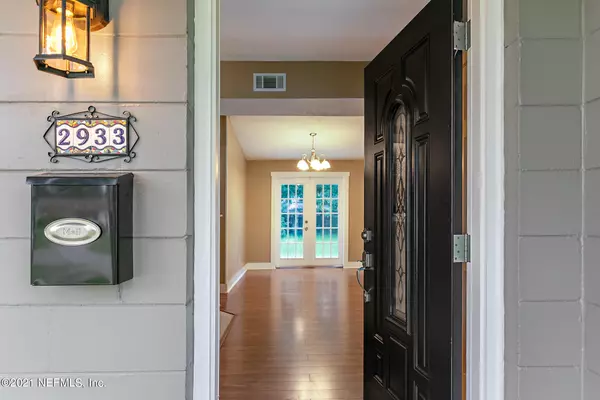$225,000
$225,000
For more information regarding the value of a property, please contact us for a free consultation.
3 Beds
2 Baths
1,245 SqFt
SOLD DATE : 07/02/2021
Key Details
Sold Price $225,000
Property Type Single Family Home
Sub Type Single Family Residence
Listing Status Sold
Purchase Type For Sale
Square Footage 1,245 sqft
Price per Sqft $180
Subdivision Loran Estates
MLS Listing ID 1113330
Sold Date 07/02/21
Style Traditional
Bedrooms 3
Full Baths 2
HOA Y/N No
Originating Board realMLS (Northeast Florida Multiple Listing Service)
Year Built 1962
Property Description
MOVE-IN READY! This 3 bedroom 2 bathroom turn-key home has plenty of updates throughout. Brand new carpet and laminate flooring. Fresh interior and exterior paint. Kitchen features granite countertops, stainless steel appliances, a mosaic tile backsplash, and a multitude of beautiful wood cabinets for storage. The kitchen opens up to the family room and dining area. Laundry room includes counter space and cabinets. Closed in car port offers 200 sqft of storage that could be tuned into a 4th bedroom or bonus room! Relax out back in the fully fenced-in spacious backyard. Plenty of space for grilling, chilling, or letting kids and pets run around. Home is located less than 15 minutes from St. John's Town Center, I-95, hospitals, shopping, and dining.
Location
State FL
County Duval
Community Loran Estates
Area 022-Grove Park/Sans Souci
Direction From Beach Blvd and University, go left to Barnes Road and take a right on Melhollin house is on the right.
Interior
Interior Features Entrance Foyer, Primary Bathroom - Shower No Tub, Primary Downstairs, Split Bedrooms
Heating Central, Electric
Cooling Central Air, Electric
Flooring Carpet, Laminate, Tile
Laundry Electric Dryer Hookup, Washer Hookup
Exterior
Fence Back Yard
Pool None
Roof Type Shingle
Porch Front Porch
Private Pool No
Building
Sewer Public Sewer
Water Public
Architectural Style Traditional
Structure Type Concrete,Frame
New Construction No
Schools
Elementary Schools Greenfield
Middle Schools Southside
High Schools Englewood
Others
Tax ID 1550170000
Acceptable Financing Cash, Conventional
Listing Terms Cash, Conventional
Read Less Info
Want to know what your home might be worth? Contact us for a FREE valuation!

Our team is ready to help you sell your home for the highest possible price ASAP

"Molly's job is to find and attract mastery-based agents to the office, protect the culture, and make sure everyone is happy! "






