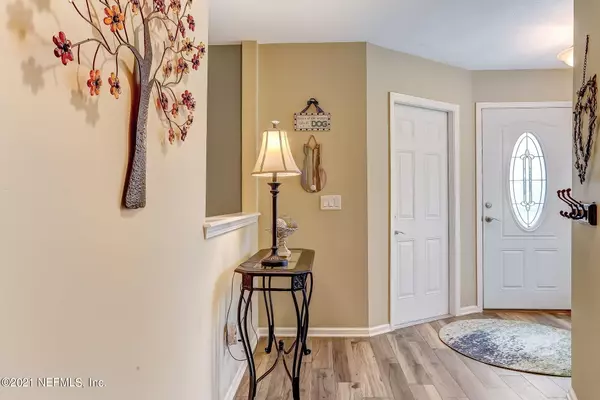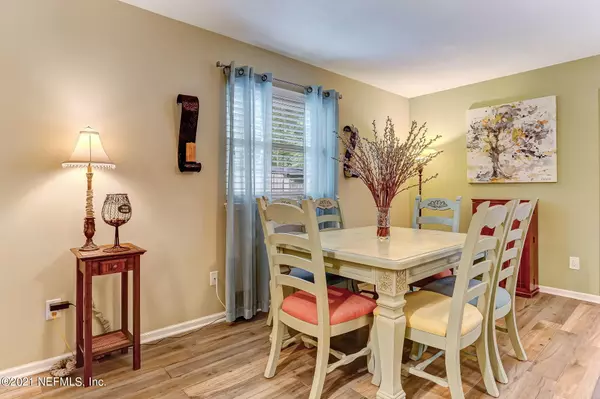$300,000
$279,900
7.2%For more information regarding the value of a property, please contact us for a free consultation.
3 Beds
3 Baths
2,038 SqFt
SOLD DATE : 08/27/2021
Key Details
Sold Price $300,000
Property Type Townhouse
Sub Type Townhouse
Listing Status Sold
Purchase Type For Sale
Square Footage 2,038 sqft
Price per Sqft $147
Subdivision Paddle Creek
MLS Listing ID 1119379
Sold Date 08/27/21
Bedrooms 3
Full Baths 2
Half Baths 1
HOA Y/N No
Originating Board realMLS (Northeast Florida Multiple Listing Service)
Year Built 1988
Lot Dimensions .19 ACRE
Property Description
FABULOUS END UNIT TOWNHOME IN PADDLE CREEK! This 3 Bed, 2-1/2 Bath two-story townhome is meticulously maintained and move-in ready! There is plenty of room inside and out for family and friends to gather. The beautifully landscaped front and back yards offer a sense of serenity. The open concept floor plan includes a Family Room with stone faced wood burning fireplace and Formal Dining area. Woodgrain tile flooring throughout the first level. Triple French doors open onto a large screened in covered Patio. Beyond is a large brick paver patio with fire pit overlooking the professionally landscaped backyard. Kitchen features stainless steel appliances, two pantry closets, granite counters, abundant antique white cabinetry, eat-in Kitchen area and breakfast counter overlooking the Great Room. Room.
Location
State FL
County Duval
Community Paddle Creek
Area 014-Mandarin
Direction From S-295, take San Jose Boulevard south toward Plummer Cove Rd. At about 2.5 mi. turn left onto Paddle Creek Dr. 3058 will be on your right towards end of street.
Interior
Interior Features Breakfast Bar, Entrance Foyer, Primary Bathroom -Tub with Separate Shower, Walk-In Closet(s)
Heating Central, Electric, Heat Pump, Other
Cooling Central Air, Electric
Flooring Carpet
Fireplaces Number 1
Fireplace Yes
Exterior
Garage Attached, Garage
Garage Spaces 2.0
Fence Back Yard, Wood
Pool None
Roof Type Shingle
Porch Front Porch, Patio, Porch, Screened
Total Parking Spaces 2
Private Pool No
Building
Lot Description Cul-De-Sac
Sewer Public Sewer
Water Public
Structure Type Frame,Wood Siding
New Construction No
Schools
Elementary Schools Loretto
Middle Schools Mandarin
High Schools Mandarin
Others
Tax ID 1581925062
Acceptable Financing Cash, Conventional, FHA, VA Loan
Listing Terms Cash, Conventional, FHA, VA Loan
Read Less Info
Want to know what your home might be worth? Contact us for a FREE valuation!

Our team is ready to help you sell your home for the highest possible price ASAP
Bought with THE NEWCOMER GROUP

"Molly's job is to find and attract mastery-based agents to the office, protect the culture, and make sure everyone is happy! "






