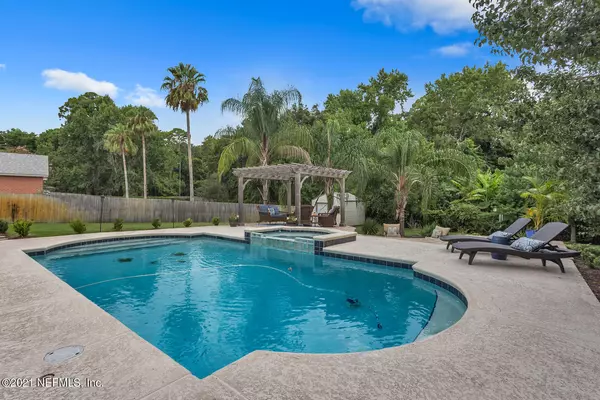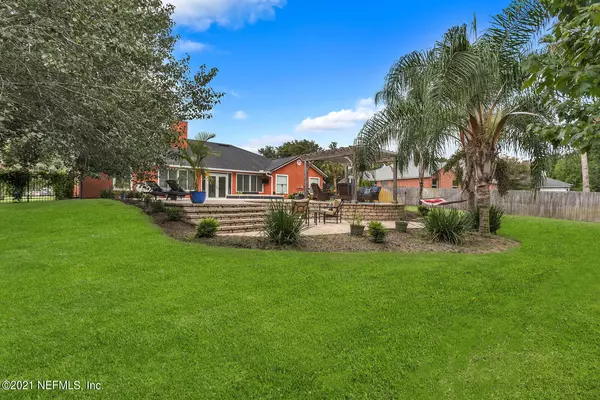$472,500
$472,500
For more information regarding the value of a property, please contact us for a free consultation.
4 Beds
2 Baths
2,332 SqFt
SOLD DATE : 07/30/2021
Key Details
Sold Price $472,500
Property Type Single Family Home
Sub Type Single Family Residence
Listing Status Sold
Purchase Type For Sale
Square Footage 2,332 sqft
Price per Sqft $202
Subdivision Chasewood
MLS Listing ID 1118114
Sold Date 07/30/21
Bedrooms 4
Full Baths 2
HOA Y/N No
Originating Board realMLS (Northeast Florida Multiple Listing Service)
Year Built 1992
Property Sub-Type Single Family Residence
Property Description
Welcome home to your beautiful private backyard oasis. You will find a large salt-water pool & spa with heater, firepit with stadium seating & pergola. The kitchen has granite countertops, tile backsplash & floors, as well as stainless steel appliances with rapid-heating double oven and fast boil cooktop. 4/2 split bedroom floorplan including a huge primary suite. The primary bathroom has a WOW factor with a Slipper Clawfoot tub, large separate tile shower, and split dual vanities with dual walk-in closets. The heated/cooled sunroom overlooks the backyard & enhances the outdoor living. Well water irrigation with fresh sod in the front yard. Storage Shed. No HOA fee. Backs up to Fort Caroline National Park. Close to Ribault Monument & Timucuan Preserve, fantastic hiking & sightseeing.
Location
State FL
County Duval
Community Chasewood
Area 042-Ft Caroline
Direction From Monument Rd, right on Ft. Caroline Rd, left to stay on Ft. Caroline Rd, right on Chasewood Dr, left on Majestic Bluff Drive N, house is on left.
Rooms
Other Rooms Shed(s)
Interior
Interior Features Breakfast Bar, Eat-in Kitchen, Entrance Foyer, Pantry, Primary Bathroom -Tub with Separate Shower, Primary Downstairs, Split Bedrooms, Walk-In Closet(s)
Heating Central, Heat Pump, Other
Cooling Central Air
Flooring Laminate, Tile
Fireplaces Number 1
Fireplaces Type Wood Burning
Fireplace Yes
Laundry Electric Dryer Hookup, Washer Hookup
Exterior
Parking Features Attached, Garage, Garage Door Opener
Garage Spaces 2.0
Fence Back Yard, Wood, Wrought Iron
Pool In Ground, Gas Heat, Salt Water
Roof Type Shingle
Porch Front Porch
Total Parking Spaces 2
Private Pool No
Building
Lot Description Cul-De-Sac, Sprinklers In Front, Sprinklers In Rear
Sewer Public Sewer
Water Public
Structure Type Shell Dash
New Construction No
Others
Tax ID 1602730030
Security Features Smoke Detector(s)
Acceptable Financing Cash, Conventional, FHA, VA Loan
Listing Terms Cash, Conventional, FHA, VA Loan
Read Less Info
Want to know what your home might be worth? Contact us for a FREE valuation!

Our team is ready to help you sell your home for the highest possible price ASAP
Bought with WATSON REALTY CORP
"Molly's job is to find and attract mastery-based agents to the office, protect the culture, and make sure everyone is happy! "






