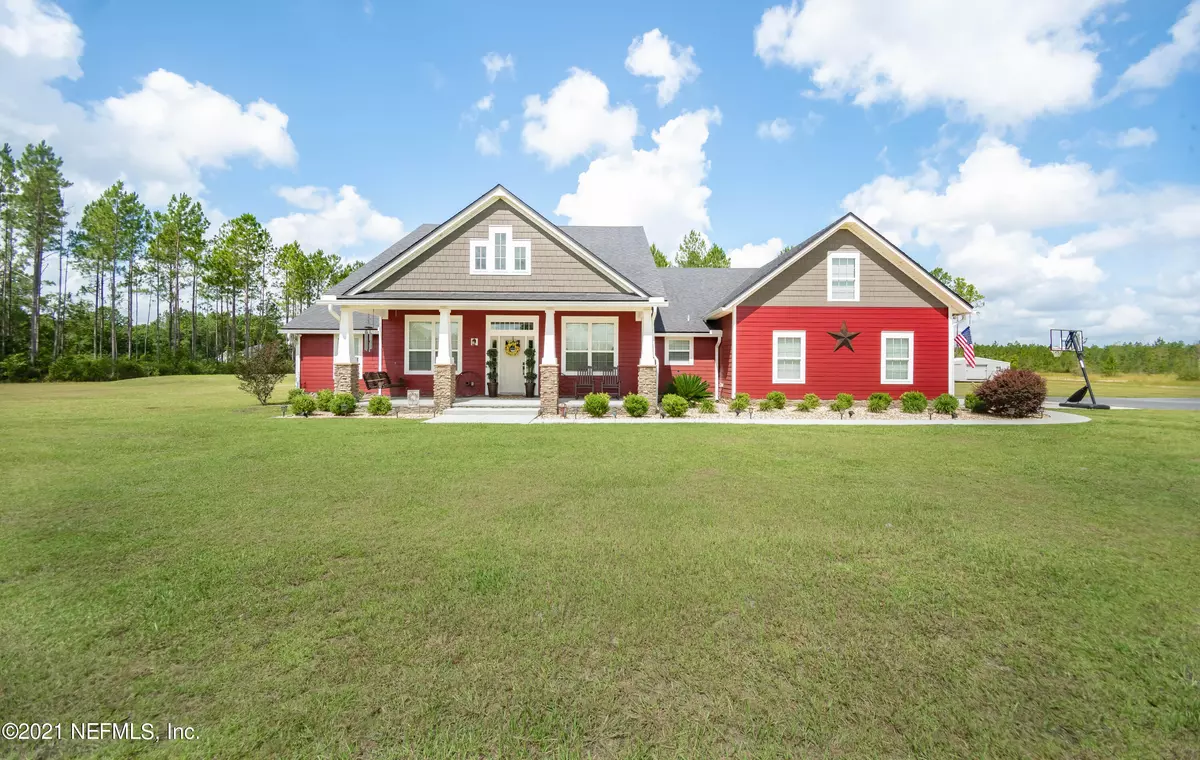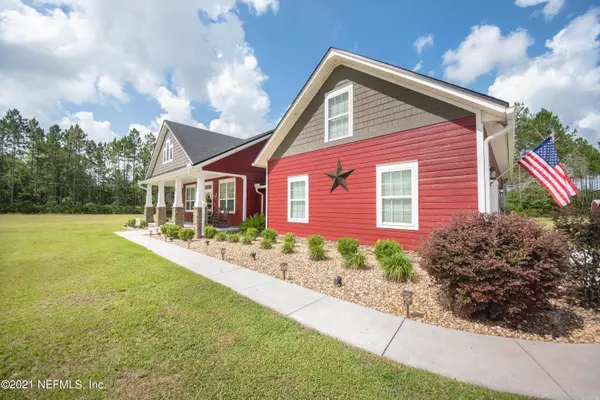$640,000
$649,000
1.4%For more information regarding the value of a property, please contact us for a free consultation.
5 Beds
4 Baths
2,892 SqFt
SOLD DATE : 10/13/2021
Key Details
Sold Price $640,000
Property Type Single Family Home
Sub Type Single Family Residence
Listing Status Sold
Purchase Type For Sale
Square Footage 2,892 sqft
Price per Sqft $221
Subdivision Metes & Bounds
MLS Listing ID 1120750
Sold Date 10/13/21
Bedrooms 5
Full Baths 3
Half Baths 1
HOA Y/N No
Originating Board realMLS (Northeast Florida Multiple Listing Service)
Year Built 2015
Lot Dimensions 7.5 acres
Property Description
Welcome to this private charming custom built home on 7.5 acres that's ready for a large family. Get ready to enjoy an open concept family, dining and kitchen space that is perfect for entertaining. This 2 story home is a masterpiece of design and upgrades. Kitchen has tons of cabinet space and breakfast bar. Family room has built in bookshelves and stone gas fireplace. Spacious master with trey ceilings, his & her vanities and closets. Home also has 4 guest bedrooms. Outstanding 2nd floor layout offers huge bonus/playroom, plus an office or exercise room. Large laundry room with mud sink. Relax on the front porch or sit on the back porch and watch the kids swim in the pool. Bring your RV, boat and toys to park under the 40x44 pole barn. Come enjoy country living at its best!!
Location
State FL
County Baker
Community Metes & Bounds
Area 503-Baker County-South
Direction I-10W to exit#333 take a left on CR125 S cont. about 4 miles at 4way stop take a right on Mudlake Rd, cont 2 miles take left on LE Harvey Rd,cont 1 mile home on the right look for sign.
Rooms
Other Rooms Barn(s), Shed(s)
Interior
Interior Features Breakfast Bar, Built-in Features, Entrance Foyer, Pantry, Primary Bathroom - Shower No Tub, Primary Downstairs, Split Bedrooms, Walk-In Closet(s)
Heating Central
Cooling Central Air
Flooring Carpet, Tile
Fireplaces Number 1
Fireplaces Type Gas
Fireplace Yes
Laundry Electric Dryer Hookup, Washer Hookup
Exterior
Parking Features RV Access/Parking
Garage Spaces 2.0
Pool Above Ground
Roof Type Shingle
Porch Covered, Front Porch, Patio
Total Parking Spaces 2
Private Pool No
Building
Sewer Septic Tank
Water Well
Structure Type Fiber Cement
New Construction No
Schools
Elementary Schools Westside
Middle Schools Baker County
High Schools Baker County
Others
Tax ID 333S21000000000011
Security Features Entry Phone/Intercom
Acceptable Financing Cash, Conventional, FHA, USDA Loan, VA Loan
Listing Terms Cash, Conventional, FHA, USDA Loan, VA Loan
Read Less Info
Want to know what your home might be worth? Contact us for a FREE valuation!

Our team is ready to help you sell your home for the highest possible price ASAP
Bought with LA ROSA REALTY ST AUGUSTINE

"Molly's job is to find and attract mastery-based agents to the office, protect the culture, and make sure everyone is happy! "






