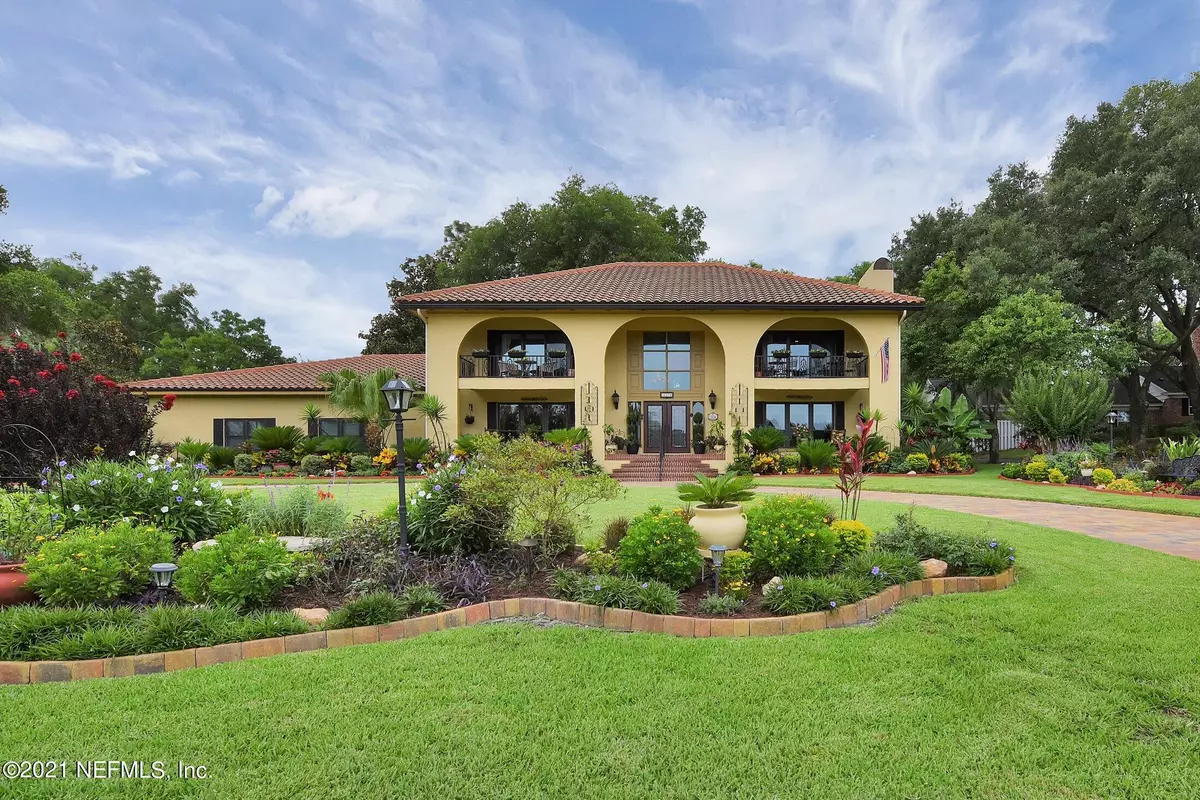$1,460,000
$1,500,000
2.7%For more information regarding the value of a property, please contact us for a free consultation.
4 Beds
4 Baths
3,786 SqFt
SOLD DATE : 12/28/2021
Key Details
Sold Price $1,460,000
Property Type Single Family Home
Sub Type Single Family Residence
Listing Status Sold
Purchase Type For Sale
Square Footage 3,786 sqft
Price per Sqft $385
Subdivision Deerwood
MLS Listing ID 1112451
Sold Date 12/28/21
Style Spanish
Bedrooms 4
Full Baths 3
Half Baths 1
HOA Fees $202/ann
HOA Y/N Yes
Originating Board realMLS (Northeast Florida Multiple Listing Service)
Year Built 1980
Property Description
This unique and tranquil Mediterranean home is a labor of love by its owners. This home boast the most beautiful gardens in all of Deerwood coupled with the best lake view. Sit on the front porch or balconies on the second floor outside the owner's suites and look out over Lake Mineral, Deerwood's only spring fed lake. Home was taken down to the studs and completely updated in 2015. Home features an oversized 2.5 car garage with 2 seperate storage rooms and a workbench. There is ample room for a pool in the backyard. The community is gated with 24 hour security. The owners beautifully renovated the interior and planted lush gardens creating a tranquil oasis you will want to call home. This spectacular concrete block home has so many new features. New appliances, oversized island, soft close cabinets, rapid fire pump for quicker hot water to kitchen. New travertine, marble and wood floors throughout. New windows, sliders, tile barrel roof (2018 w/50 year warranty) gutters, water softener, AC, hot water heater, well for irrigation, electrical, and paved circular drive.
Owner's suite has double occupancy tub with added heating system to maintain temperature while soaking.
Location
State FL
County Duval
Community Deerwood
Area 024-Baymeadows/Deerwood
Direction From 295, head west on Baymeadows Road. Turn right onto Deerwood Crossings. Once thru gate, turn left at 4-way stop sign onto Hollyridge Road. Turn right on Summit Ridge Lane. Home is at end of road
Interior
Interior Features Entrance Foyer, Kitchen Island, Pantry, Primary Bathroom -Tub with Separate Shower, Split Bedrooms, Vaulted Ceiling(s), Walk-In Closet(s), Wet Bar
Heating Central, Heat Pump, Other
Cooling Central Air
Flooring Marble, Tile, Wood
Fireplaces Number 2
Fireplaces Type Wood Burning
Fireplace Yes
Exterior
Exterior Feature Balcony
Parking Features Attached, Circular Driveway, Garage, Garage Door Opener
Garage Spaces 2.5
Fence Back Yard, Wood
Pool Community
Utilities Available Cable Available
Amenities Available Children's Pool, Fitness Center, Tennis Court(s)
Waterfront Description Lake Front
Roof Type Tile
Porch Front Porch, Patio, Porch
Total Parking Spaces 2
Private Pool No
Building
Lot Description Sprinklers In Front, Sprinklers In Rear
Sewer Septic Tank
Water Public
Architectural Style Spanish
Structure Type Block,Concrete,Stucco
New Construction No
Schools
Elementary Schools Twin Lakes Academy
Middle Schools Twin Lakes Academy
High Schools Atlantic Coast
Others
Tax ID 1486300320
Security Features 24 Hour Security,Security System Owned,Smoke Detector(s)
Acceptable Financing Cash, Conventional
Listing Terms Cash, Conventional
Read Less Info
Want to know what your home might be worth? Contact us for a FREE valuation!

Our team is ready to help you sell your home for the highest possible price ASAP
Bought with UNITED REAL ESTATE GALLERY

"Molly's job is to find and attract mastery-based agents to the office, protect the culture, and make sure everyone is happy! "






