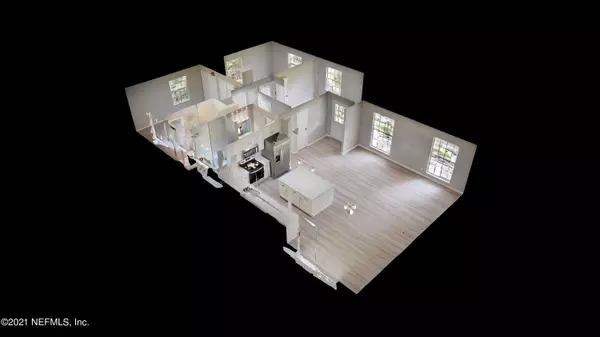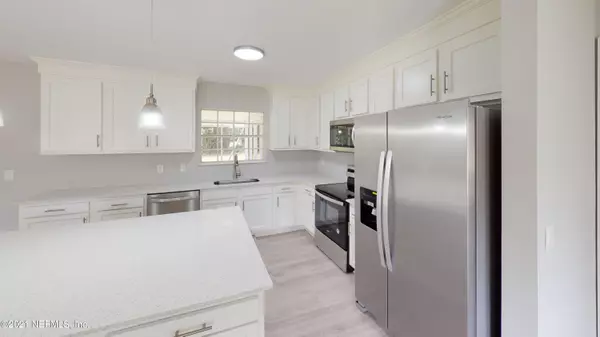$232,000
$230,000
0.9%For more information regarding the value of a property, please contact us for a free consultation.
3 Beds
2 Baths
1,368 SqFt
SOLD DATE : 10/13/2021
Key Details
Sold Price $232,000
Property Type Single Family Home
Sub Type Single Family Residence
Listing Status Sold
Purchase Type For Sale
Square Footage 1,368 sqft
Price per Sqft $169
Subdivision Fairview Pines
MLS Listing ID 1124950
Sold Date 10/13/21
Style Ranch
Bedrooms 3
Full Baths 2
HOA Y/N No
Originating Board realMLS (Northeast Florida Multiple Listing Service)
Year Built 1976
Lot Dimensions 0.36 acres
Property Sub-Type Single Family Residence
Property Description
**Multiple Offers, all offers due by high noon on Friday, August 13th** Renovated home on a large 0.36 acre lot! Fully renovated kitchen! NEW Quartz counter tops in the kitchen with NEW cabinets and NEW stainless steel appliances!! Fully renovated bathrooms as well. NEW Quartz counters in the bathrooms with NEW tiling work in the shower/tub and NEW tile flooring! NEW luxury vinyl plank flooring in living spaces. NEW carpet in bedrooms(only rooms of the home that have carpet). NEW light fixtures and switches throughout the home. NEW paint, inside & outside. NEW landscaping! Large backyard for entertaining guests and has plenty of room for a pool! Architectural shingle roof in great condition & HVAC purrs like a kitten! Water Heater manufactured in 2010. Home will be connected to city sewer sewer
Location
State FL
County Duval
Community Fairview Pines
Area 075-Trout River/College Park/Ribault Manor
Direction From I-95 go NORTH on Lem Turner Road. Take a RIGHT on Belvedere Street. Take a LEFT on Madison Avenue(which turns into Lauder Avenue). Take a LEFT on Sappington Avenue, home will be on your LEFT.
Interior
Interior Features Breakfast Bar, Eat-in Kitchen, Entrance Foyer, Kitchen Island, Primary Bathroom - Tub with Shower, Primary Downstairs
Heating Central, Heat Pump
Cooling Central Air
Flooring Carpet, Tile, Vinyl
Laundry Electric Dryer Hookup, Washer Hookup
Exterior
Parking Features Attached, Garage, Garage Door Opener
Garage Spaces 2.0
Fence Back Yard
Pool None
Roof Type Shingle
Porch Porch, Screened
Total Parking Spaces 2
Private Pool No
Building
Sewer Public Sewer
Water Public
Architectural Style Ranch
Structure Type Frame
New Construction No
Schools
Elementary Schools Henry F. Kite
Middle Schools Jean Ribault
High Schools Jean Ribault
Others
Tax ID 0322890000
Security Features Smoke Detector(s)
Acceptable Financing Cash, Conventional, FHA, VA Loan
Listing Terms Cash, Conventional, FHA, VA Loan
Read Less Info
Want to know what your home might be worth? Contact us for a FREE valuation!

Our team is ready to help you sell your home for the highest possible price ASAP
Bought with HOUSE & HAVEN
"Molly's job is to find and attract mastery-based agents to the office, protect the culture, and make sure everyone is happy! "






