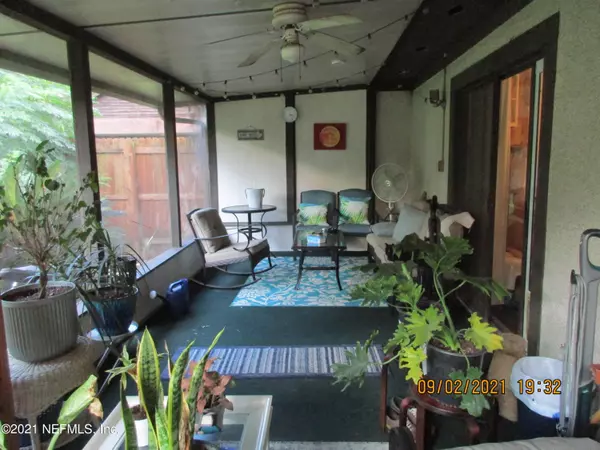$184,750
$175,000
5.6%For more information regarding the value of a property, please contact us for a free consultation.
2 Beds
2 Baths
1,132 SqFt
SOLD DATE : 10/15/2021
Key Details
Sold Price $184,750
Property Type Townhouse
Sub Type Townhouse
Listing Status Sold
Purchase Type For Sale
Square Footage 1,132 sqft
Price per Sqft $163
Subdivision Sawmill Ridge
MLS Listing ID 1129441
Sold Date 10/15/21
Style Flat,Patio Home
Bedrooms 2
Full Baths 2
HOA Y/N No
Originating Board realMLS (Northeast Florida Multiple Listing Service)
Year Built 1984
Lot Dimensions 43x163
Property Description
A chance to own this 2/2 patio home in sought after Sawmill Ridge-- HOA is volunteer and NO cdd! The coquina exterior is easy maintenance and roof is only 4 years old-- plus one of the larger lots in this community. Entering in you will notice the wood floors and stone fireplace in the great room-- check the kitchen with newer appliances! Both bedrooms have walk-in closets and private baths. Another huge plus is the 10x24 screened in back porch and private back yard. Sawmill Ridge is centrally located to beaches and shopping. Come see for yourself before you miss this one! MULTIPLE OFFERS-- NO MORE SHOWINGS AFTER 5 PM TODAY-- ANY CHANGES TO CURRENT OFFERS OR NEW OFFERS NEED TO BE DONE BEFORE MIDNIGHT TODAY SO FINAL DECISION CAN BE MADE BY 10AM TOMORROW-- THANK YOU
Location
State FL
County Duval
Community Sawmill Ridge
Area 042-Ft Caroline
Direction From Monument & McCormick go west on McCormick and right into Sawmill Ridge on Derringer Cir E-- left on Derringer Circle S and home is down on right
Interior
Interior Features Entrance Foyer, In-Law Floorplan, Pantry, Primary Bathroom - Tub with Shower, Primary Downstairs, Split Bedrooms, Vaulted Ceiling(s), Walk-In Closet(s)
Heating Central, Electric, Heat Pump
Cooling Central Air, Electric
Flooring Carpet, Laminate, Tile
Fireplaces Number 1
Furnishings Unfurnished
Fireplace Yes
Laundry Electric Dryer Hookup, Washer Hookup
Exterior
Parking Features Attached, Garage
Garage Spaces 1.0
Fence Back Yard, Wood
Pool None
Roof Type Shingle
Porch Front Porch, Patio, Porch, Screened
Total Parking Spaces 1
Private Pool No
Building
Sewer Public Sewer
Water Public
Architectural Style Flat, Patio Home
Structure Type Frame,Shell Dash
New Construction No
Others
Tax ID 1612015118
Acceptable Financing Cash, Conventional, FHA, VA Loan
Listing Terms Cash, Conventional, FHA, VA Loan
Read Less Info
Want to know what your home might be worth? Contact us for a FREE valuation!

Our team is ready to help you sell your home for the highest possible price ASAP
Bought with KELLER WILLIAMS REALTY ATLANTIC PARTNERS

"Molly's job is to find and attract mastery-based agents to the office, protect the culture, and make sure everyone is happy! "






