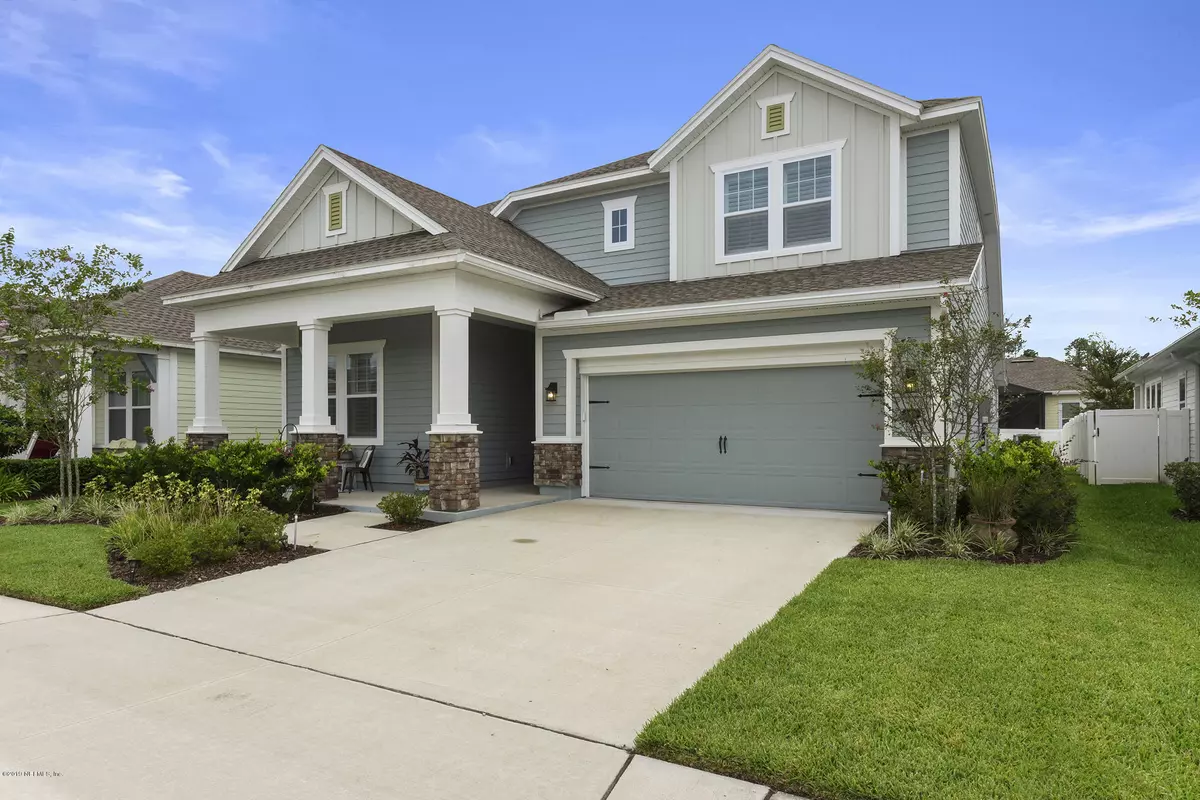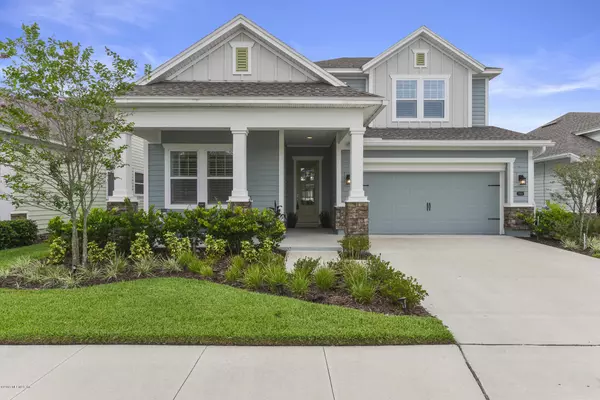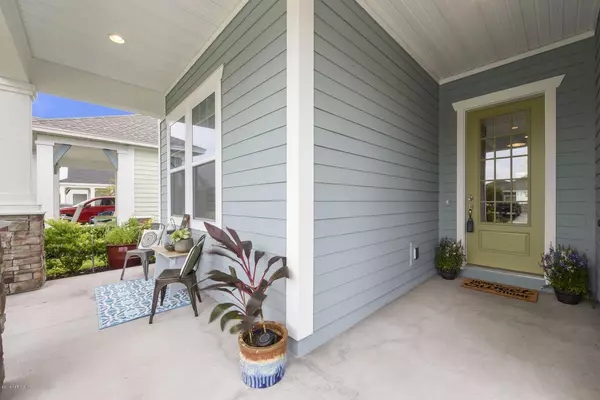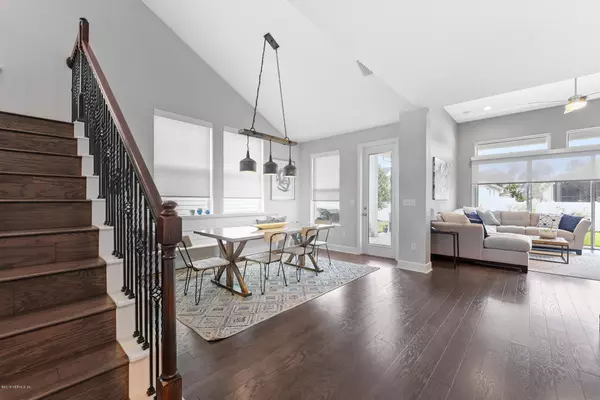$485,000
$498,000
2.6%For more information regarding the value of a property, please contact us for a free consultation.
4 Beds
3 Baths
2,944 SqFt
SOLD DATE : 11/08/2019
Key Details
Sold Price $485,000
Property Type Single Family Home
Sub Type Single Family Residence
Listing Status Sold
Purchase Type For Sale
Square Footage 2,944 sqft
Price per Sqft $164
Subdivision Lakeside At Town Center
MLS Listing ID 1013724
Sold Date 11/08/19
Style Traditional
Bedrooms 4
Full Baths 3
HOA Fees $20/ann
HOA Y/N Yes
Originating Board realMLS (Northeast Florida Multiple Listing Service)
Year Built 2017
Property Description
Ever dream of living in a model home? Look no more. THIS house is a dream, and the location in the beautiful neighborhood of Lakeside offers the quintessential small town feel. This David Weekely Tradewind floorplan, barely 2 years young, is offered with the full 10 year structural warranty. Imagine sitting on your picture perfect porch, sipping sweet tea with neighbors, enjoying the lifestyle of Nocatee in this family friendly community.
Inside this immaculate house is an upgraded kitchen with an over-sized island, great for entertaining friends and family. Custom lighting in entry and dining area. Custom window treatments throughout the home. Motorized blinds over the sliding glass doors that open to a large, covered lanai. The Master bath has a super-sized shower with a rainhead, and generous closet space. The laundry room boasts extra cabinet and storage space. A spacious loft and media room upstairs gives the whole family room to spread out.
Location, location, location makes this property perfection. Walk, bike, or take the golf cart up to the new Nocatee YMCA, Publix, shops, restaurants, Farmer's market, Splash Parks, dog parks, and all the beautiful amenities that Nocatee is known for.
Location
State FL
County St. Johns
Community Lakeside At Town Center
Area 272-Nocatee South
Direction Take Nocatee expressway from Philips Hwy take first exit into Nocatee . Vear to the right and take your first right. Follow road and Palm Breeze will be on your left. House on the right side of road
Interior
Interior Features Entrance Foyer, In-Law Floorplan, Kitchen Island, Pantry, Walk-In Closet(s)
Heating Central
Cooling Central Air
Flooring Wood
Laundry Electric Dryer Hookup, Washer Hookup
Exterior
Garage Spaces 2.0
Fence Back Yard
Pool None
Utilities Available Natural Gas Available, Other
Amenities Available Jogging Path
Roof Type Shingle
Porch Front Porch, Porch, Screened
Total Parking Spaces 2
Private Pool No
Building
Sewer Public Sewer
Water Public
Architectural Style Traditional
Structure Type Fiber Cement,Frame
New Construction No
Schools
High Schools Allen D. Nease
Others
Tax ID 0680551020
Acceptable Financing Cash, Conventional, FHA, VA Loan
Listing Terms Cash, Conventional, FHA, VA Loan
Read Less Info
Want to know what your home might be worth? Contact us for a FREE valuation!

Our team is ready to help you sell your home for the highest possible price ASAP
Bought with RE/MAX UNLIMITED
"Molly's job is to find and attract mastery-based agents to the office, protect the culture, and make sure everyone is happy! "






