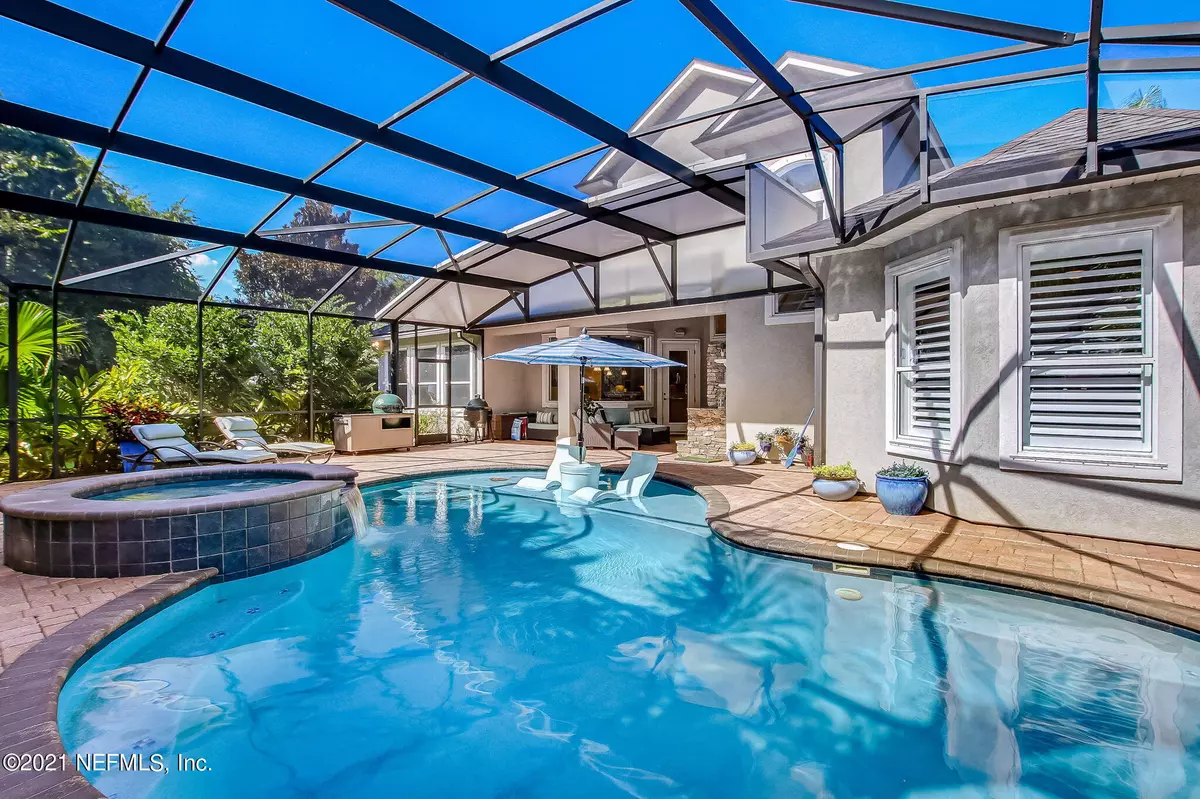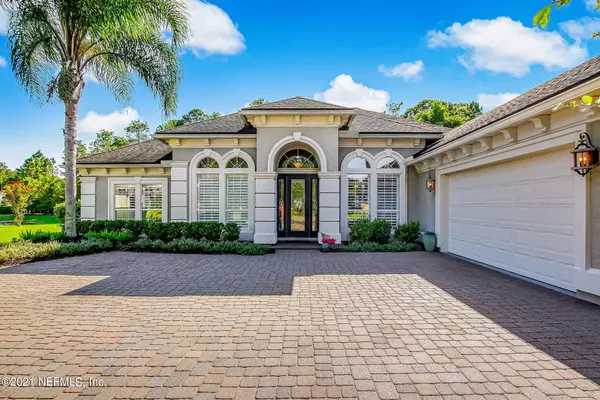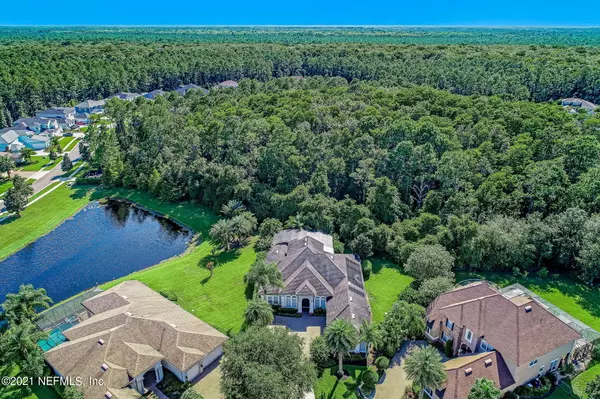$1,055,000
$1,049,000
0.6%For more information regarding the value of a property, please contact us for a free consultation.
4 Beds
4 Baths
3,576 SqFt
SOLD DATE : 11/08/2021
Key Details
Sold Price $1,055,000
Property Type Single Family Home
Sub Type Single Family Residence
Listing Status Sold
Purchase Type For Sale
Square Footage 3,576 sqft
Price per Sqft $295
Subdivision Coastal Oaks At Nocatee
MLS Listing ID 1132707
Sold Date 11/08/21
Style Traditional
Bedrooms 4
Full Baths 4
HOA Fees $160/qua
HOA Y/N Yes
Originating Board realMLS (Northeast Florida Multiple Listing Service)
Year Built 2008
Property Description
Discover this exquisite property on almost a half acre lot with tremendous privacy and countless upgrades behind the gates of Coastal Oaks at Nocatee. Located at the end of a tree-lined street sitting center court, a lake borders this unique property to the left and a preserve to the right and behind the home, which creates the ultimate private oasis. A flowing floorplan fit for even the most adventurous entertainer features a gathering room, dining room, a gourmet-inspired kitchen, which opens to the family room, and expansive outdoor entertaining space. Enjoy quality and details like soaring coffered ceilings, extensive moldings, brand new plantation shutters, and Brazilian Koa hardwood floors that flow throughout the main level. The gourmet-inspired kitchen is equipped with a new professional Wolf gas cooktop, high-end stainless steel appliances, raised panel cabinets topped with crown molding, hand-picked granite countertops, and a custom tile backsplash. Downstairs you'll enjoy a guest suite with access to a full bathroom, two additional bedrooms that share a Jack and Jill bathroom, a dedicated office/study, and the primary suite with a spacious ensuite bathroom. Upstairs, there's a bonus room (could be a 5th bedroom) and a full bathroom. The sparkling saltwater pool was recently refinished and features a massive sun shelf with a built-in drink cooler and umbrella stand. The pool is heated by gas and solar. The spa cascades into the pool and offers endless relaxation and enjoyment. The covered lanai with a gas fireplace will be your favorite space to unwind after a long day. Enjoy total privacy in your backyard and escape from the everyday hustle. Additional upgrades and improvements include a Sonos sound system, two new AC systems, a mini-split AC system in the garage, custom built-in cabinets and working space in the garage, epoxy garage floors, Paver driveway, a tankless water heater, a safe/hurricane room in the primary closet, smart lighting, NEST thermostats, and so much more! The Nocatee lifestyle is awaiting! Unparalleled amenities and conveniences are around Nocatee; a splash park, lazy river, multiple club pool, a world-class fitness center, natural trails, pocket parks, a kayak launch, and countless more amenities are waiting for your discovery. In addition, enjoy private amenities behind the Coastal Oak gates like a club pool, fitness center, community park, and more. The Nocatee Town Center is a short drive by car of a golf cart and features amazing restaurants and shopping. The beach is approx. 15 mins by car and Ponte Vedra Beach shopping and dining is about 20 mins by car. You'll love living here! Contact us today to schedule a private showing!
Location
State FL
County St. Johns
Community Coastal Oaks At Nocatee
Area 272-Nocatee South
Direction From the Nocatee Town Center, head south on Crosswater Pkwy; RIGHT on Bluewater Drive into Coastal Oaks; thru gates, take Bluewater Drive to Port Charlotte, turn RIGHT; home at end in cul-de-sac
Interior
Interior Features Breakfast Bar, Central Vacuum, Eat-in Kitchen, Entrance Foyer, Kitchen Island, Pantry, Primary Bathroom -Tub with Separate Shower, Primary Downstairs, Split Bedrooms, Walk-In Closet(s)
Heating Central, Heat Pump
Cooling Central Air
Flooring Wood
Fireplaces Number 1
Fireplaces Type Gas
Fireplace Yes
Laundry Electric Dryer Hookup, Washer Hookup
Exterior
Exterior Feature Storm Shutters
Parking Features Attached, Garage
Garage Spaces 3.0
Pool Gas Heat, Salt Water, Screen Enclosure, Solar Heat
Utilities Available Propane
Amenities Available Clubhouse, Fitness Center, Jogging Path, Playground, Security, Tennis Court(s)
Waterfront Description Pond
View Protected Preserve
Roof Type Shingle
Porch Porch, Screened
Total Parking Spaces 3
Private Pool No
Building
Lot Description Cul-De-Sac, Sprinklers In Front, Sprinklers In Rear
Sewer Public Sewer
Water Public
Architectural Style Traditional
Structure Type Frame,Stucco
New Construction No
Others
Tax ID 0702913870
Security Features Smoke Detector(s)
Acceptable Financing Cash, Conventional, VA Loan
Listing Terms Cash, Conventional, VA Loan
Read Less Info
Want to know what your home might be worth? Contact us for a FREE valuation!

Our team is ready to help you sell your home for the highest possible price ASAP
Bought with 3M REALTY GROUP LLC

"Molly's job is to find and attract mastery-based agents to the office, protect the culture, and make sure everyone is happy! "






