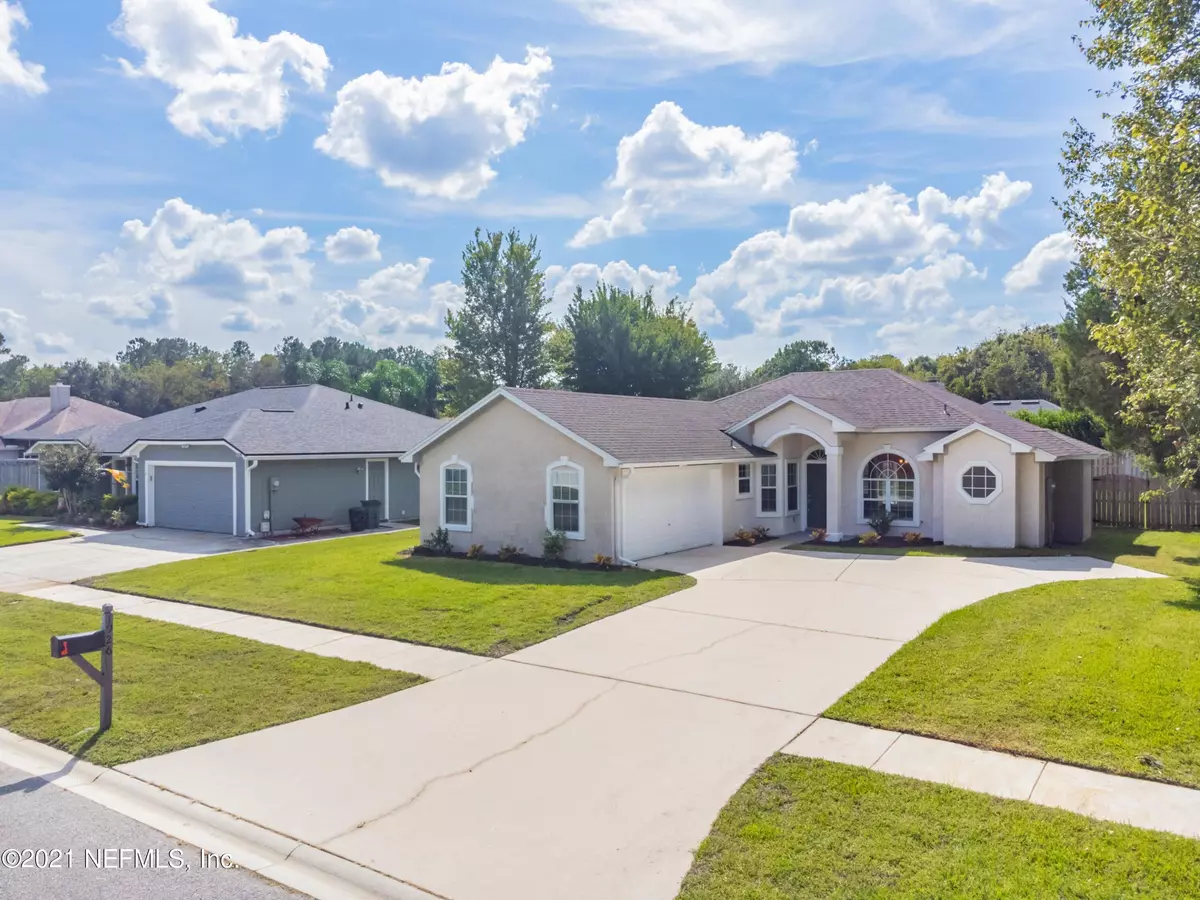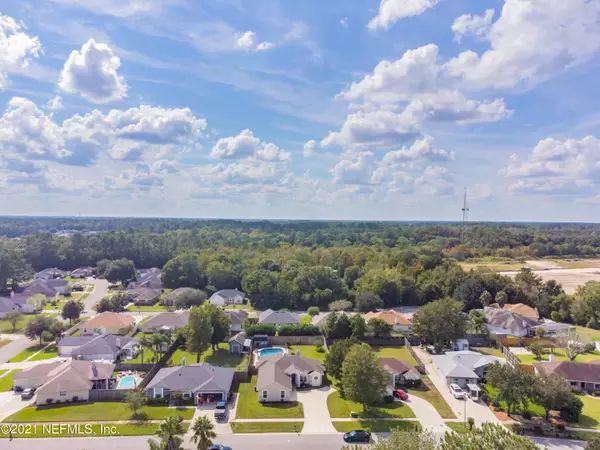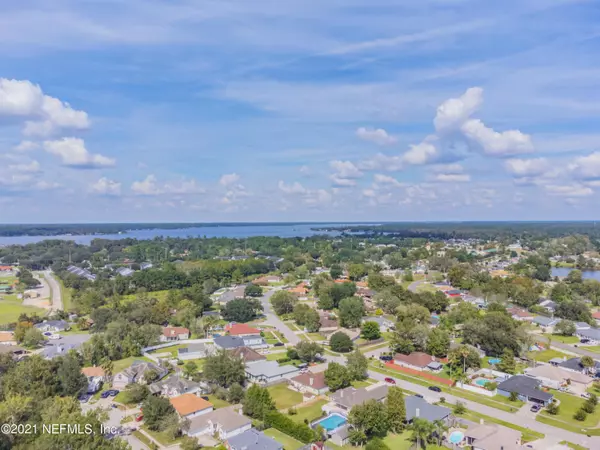$310,000
$319,900
3.1%For more information regarding the value of a property, please contact us for a free consultation.
4 Beds
2 Baths
1,657 SqFt
SOLD DATE : 11/02/2021
Key Details
Sold Price $310,000
Property Type Single Family Home
Sub Type Single Family Residence
Listing Status Sold
Purchase Type For Sale
Square Footage 1,657 sqft
Price per Sqft $187
Subdivision Breckenridge
MLS Listing ID 1135156
Sold Date 11/02/21
Style Traditional
Bedrooms 4
Full Baths 2
HOA Y/N No
Originating Board realMLS (Northeast Florida Multiple Listing Service)
Year Built 1996
Lot Dimensions 11194sf
Property Description
Split floor layout with 4 bedrooms, 2 bathrooms and, your own personal Pool Oasis. New updates: granite countertops in kitchen and all baths, luxury vinyl plank floors throughout living areas and bedrooms, and tile floors in wet areas. All light fixtures and plumbing fixtures were updated. New Window treatments installed throughout. Freshly painted interior and exterior. New water heater (2021). Gorgeous pool (40ft x 20ft x 6 ft deep) was resurfaced with diamond brite aqua blue finish and all-new pool equipment. Child safety fence with auto-latch mechanism included. Kitchen features stainless-steel appliances. The master bath has his and her closets (one is a walk-in) and a large garden tub. The Roof and HVAC system installed in 2016. Fenced back yard perfect for entertaining , lot of room room
Location
State FL
County Clay
Community Breckenridge
Area 146-Middleburg-Ne
Direction SR 21/Blanding Blvd to Henley Road south; to SR220 turns into Doctors Inlet; to Breckenridge Blvd. Home on right.
Rooms
Other Rooms Shed(s)
Interior
Interior Features Breakfast Bar, Entrance Foyer, Pantry, Primary Bathroom - Tub with Shower, Primary Downstairs, Split Bedrooms, Vaulted Ceiling(s), Walk-In Closet(s)
Heating Central, Electric, Other
Cooling Central Air, Electric
Flooring Tile, Vinyl
Fireplaces Number 1
Fireplaces Type Wood Burning
Furnishings Unfurnished
Fireplace Yes
Laundry Electric Dryer Hookup, Washer Hookup
Exterior
Garage Attached, Garage, Garage Door Opener
Garage Spaces 2.0
Fence Back Yard, Wood
Pool Private, In Ground, Other
Utilities Available Cable Available
Roof Type Shingle
Porch Covered, Patio
Total Parking Spaces 2
Private Pool No
Building
Sewer Public Sewer
Water Public
Architectural Style Traditional
Structure Type Frame,Stucco
New Construction No
Schools
Elementary Schools Swimming Pen Creek
Middle Schools Lake Asbury
High Schools Fleming Island
Others
Tax ID 02052500882301227
Security Features Smoke Detector(s)
Acceptable Financing Cash, Conventional, FHA, VA Loan
Listing Terms Cash, Conventional, FHA, VA Loan
Read Less Info
Want to know what your home might be worth? Contact us for a FREE valuation!

Our team is ready to help you sell your home for the highest possible price ASAP
Bought with HERRON REAL ESTATE LLC

"Molly's job is to find and attract mastery-based agents to the office, protect the culture, and make sure everyone is happy! "






